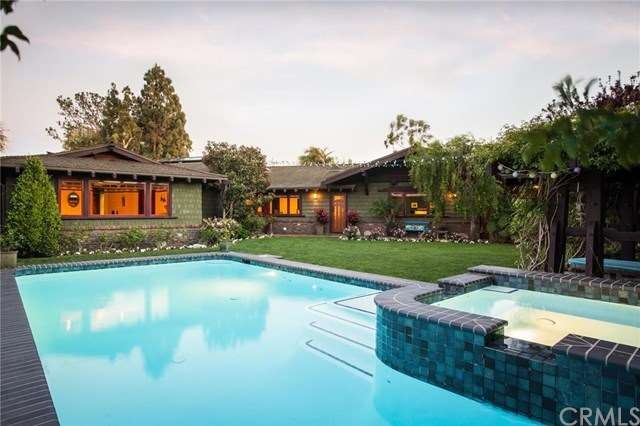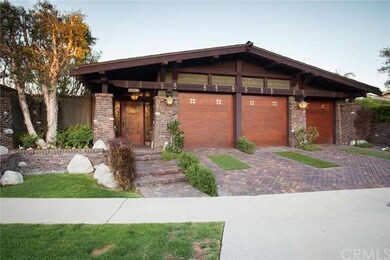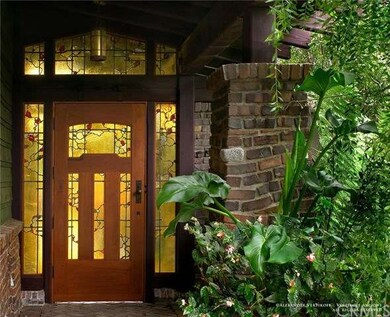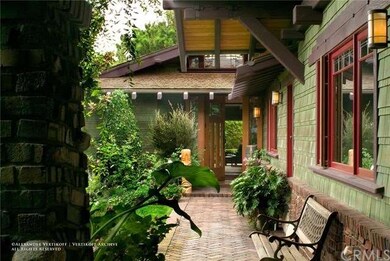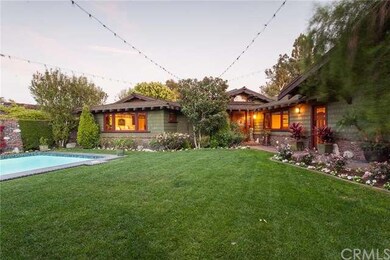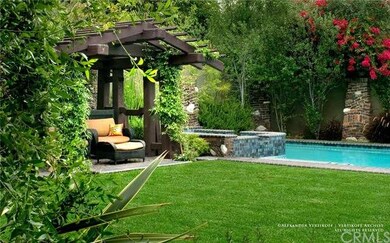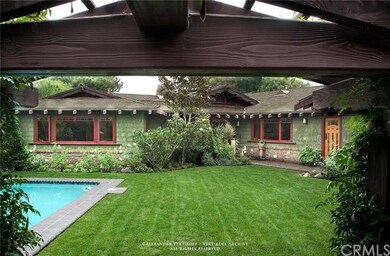
1508 Galaxy Dr Newport Beach, CA 92660
Dover Shores NeighborhoodEstimated Value: $6,100,000 - $6,888,000
Highlights
- Property Fronts a Bay or Harbor
- In Ground Pool
- Primary Bedroom Suite
- Mariners Elementary School Rated A
- Back Bay Views
- 4-minute walk to Galaxy View Park
About This Home
As of May 2016Inspired by the residential architectural designs of Greene and Greene, this period perfect Craftsman home overlooks the coveted Newport Harbor Back Bay. “Spring has sprung!” on this very private lot nestled just a few homes east of Mariners on Galaxy Drive. The front exterior wall and entryway pilasters are built of clinker bricks and accented with cream-colored fieldstone. The entry pathway was created from turn-of-the-century cobblestones which were commissioned from a street in Chicago. As you pass through the plant-laden courtyard pool you are greeted with artful-glass lights and transoms crafted by famed Theodore Ellison. The living room fireplace was designed with a copper-and-tile surround drawing inspiration from the Greene and Greene Blacker House. Adjacent to the modern Craftsman kitchen, with teak cabinetry and mahogany trim, is the formal dining room, which is further illuminated by light passing through a large aquarium from the home’s sky-lit foyer. Offering five oversized bedrooms and four bathrooms, this approximate 4,000 square foot residence has a comfortable area for everyone. Welcome yourself home to 1508 Galaxy Drive, a light-filled abode in which the Craftsman tradition coexists with the popular contemporary California lifestyle.
Home Details
Home Type
- Single Family
Est. Annual Taxes
- $46,427
Year Built
- Built in 1970
Lot Details
- 9,100 Sq Ft Lot
- Property Fronts a Bay or Harbor
- Landscaped
- Private Yard
- Property is zoned R1
HOA Fees
- $77 Monthly HOA Fees
Parking
- 3 Car Garage
- Parking Available
Property Views
- Back Bay
- City Lights
- Bluff
Home Design
- Custom Home
- Craftsman Architecture
Interior Spaces
- 4,000 Sq Ft Home
- 1-Story Property
- Furnished
- Built-In Features
- Crown Molding
- Beamed Ceilings
- High Ceiling
- Stained Glass
- Double Door Entry
- Family Room Off Kitchen
- Living Room with Fireplace
- Dining Room
Kitchen
- Breakfast Area or Nook
- Open to Family Room
- Eat-In Kitchen
- Breakfast Bar
- Walk-In Pantry
- Built-In Range
- Microwave
- Freezer
- Kitchen Island
- Disposal
Bedrooms and Bathrooms
- 5 Bedrooms
- Primary Bedroom Suite
- Walk-In Closet
- Jack-and-Jill Bathroom
Laundry
- Laundry Room
- Dryer
- Washer
Pool
- In Ground Pool
- In Ground Spa
Outdoor Features
- Patio
- Fire Pit
- Exterior Lighting
- Outdoor Grill
Utilities
- Central Heating and Cooling System
- Underground Utilities
Community Details
- Laundry Facilities
Listing and Financial Details
- Tax Lot 66
- Tax Tract Number 4224
- Assessor Parcel Number 11767102
Ownership History
Purchase Details
Purchase Details
Purchase Details
Home Financials for this Owner
Home Financials are based on the most recent Mortgage that was taken out on this home.Purchase Details
Home Financials for this Owner
Home Financials are based on the most recent Mortgage that was taken out on this home.Purchase Details
Home Financials for this Owner
Home Financials are based on the most recent Mortgage that was taken out on this home.Similar Homes in the area
Home Values in the Area
Average Home Value in this Area
Purchase History
| Date | Buyer | Sale Price | Title Company |
|---|---|---|---|
| 2016 Gabriel Farao Trust | -- | None Listed On Document | |
| 1508 Galaxy Llc | -- | None Available | |
| Salta Janet Lyn | $3,845,000 | Ticor Title | |
| Clemence Nicolas | -- | None Available | |
| Clemence Nicolas | -- | None Available | |
| Clemence Nicolas | -- | First American Title |
Mortgage History
| Date | Status | Borrower | Loan Amount |
|---|---|---|---|
| Previous Owner | Clemence Nicolas | $750,000 | |
| Previous Owner | Clemence Nicolas | $600,000 | |
| Previous Owner | Clemence Nicholas | $500,000 | |
| Previous Owner | Clemence Nicolas | $600,000 | |
| Previous Owner | Clemence Nicholas | $850,000 | |
| Previous Owner | Clemence Nicolas | $400,000 |
Property History
| Date | Event | Price | Change | Sq Ft Price |
|---|---|---|---|---|
| 05/24/2016 05/24/16 | Sold | $4,030,000 | +0.9% | $1,008 / Sq Ft |
| 04/11/2016 04/11/16 | Pending | -- | -- | -- |
| 02/23/2016 02/23/16 | For Sale | $3,995,000 | -- | $999 / Sq Ft |
Tax History Compared to Growth
Tax History
| Year | Tax Paid | Tax Assessment Tax Assessment Total Assessment is a certain percentage of the fair market value that is determined by local assessors to be the total taxable value of land and additions on the property. | Land | Improvement |
|---|---|---|---|---|
| 2024 | $46,427 | $4,374,952 | $3,631,646 | $743,306 |
| 2023 | $45,343 | $4,289,169 | $3,560,437 | $728,732 |
| 2022 | $44,596 | $4,205,068 | $3,490,624 | $714,444 |
| 2021 | $43,739 | $4,122,616 | $3,422,180 | $700,436 |
| 2020 | $43,320 | $4,080,344 | $3,387,090 | $693,254 |
| 2019 | $46,465 | $4,000,338 | $3,320,677 | $679,661 |
| 2018 | $41,569 | $3,921,900 | $3,255,565 | $666,335 |
| 2017 | $40,833 | $3,845,000 | $3,191,730 | $653,270 |
| 2016 | $15,199 | $1,415,021 | $889,079 | $525,942 |
| 2015 | $15,055 | $1,393,767 | $875,725 | $518,042 |
| 2014 | $14,701 | $1,366,466 | $858,571 | $507,895 |
Agents Affiliated with this Home
-
Summer Perry

Seller's Agent in 2016
Summer Perry
Compass
(949) 375-9074
131 Total Sales
-
Bob Coluccio

Buyer's Agent in 2016
Bob Coluccio
Surterre Properties Inc.
(949) 510-2594
14 Total Sales
Map
Source: California Regional Multiple Listing Service (CRMLS)
MLS Number: NP16065568
APN: 117-671-02
- 807 Aldebaran Cir
- 1542 Galaxy Dr
- 1500 Lincoln Ln
- 1650 Galaxy Dr
- 1530 Anita Ln
- 1235 Santiago Dr
- 1424 Mariners Dr
- 1812 Beryl Ln
- 1751 Candlestick Ln
- 1900 Holiday Rd
- 504 Evening Star Ln
- 1601 Kent Ln
- 218 Evening Star Ln
- 1936 Galaxy Dr
- 2117 Vista Entrada
- 655 Vista Bonita
- 1040 Westwind Way
- 2100 Windward Ln
- 301 Morning Star Ln
- 1307 Oxford Ln
- 1508 Galaxy Dr
- 1500 Galaxy Dr
- 1518 Galaxy Dr
- 1524 Galaxy Dr
- 1484 Galaxy Dr
- 1506 Antigua Way
- 1500 Antigua Way
- 1430 Antigua Way
- 1501 Galaxy Dr
- 1512 Antigua Way
- 1424 Antigua Way
- 1478 Galaxy Dr
- 1518 Antigua Way
- 806 Aldebaran Cir
- 1420 Antigua Way
- 1536 Galaxy Dr
- 1465 Galaxy Dr
- 1524 Antigua Way
- 1472 Galaxy Dr
- 1501 Antigua Way
