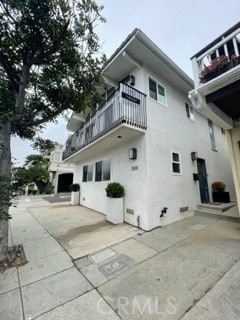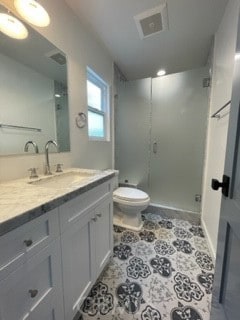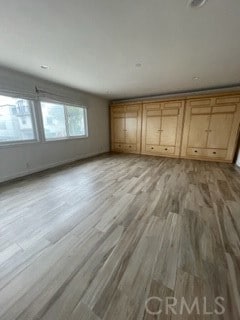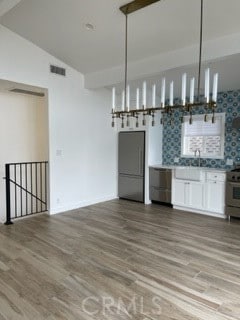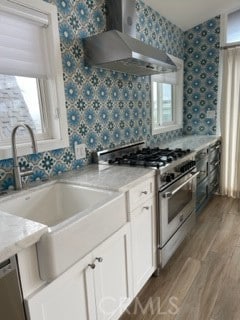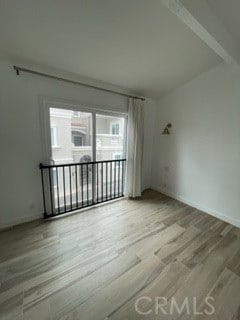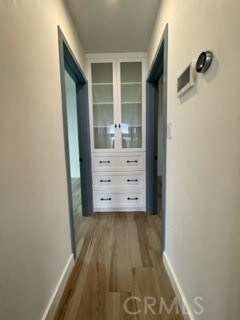1508 Highland Ave Manhattan Beach, CA 90266
Highlights
- Ocean View
- Beach Access
- Contemporary Architecture
- Grand View Elementary School Rated A
- Updated Kitchen
- 4-minute walk to Live Oak Park
About This Home
Some of the items included : kitchen with high end appliances, counter tops , cabinetry , lighting, , flooring and fixtures. Throughout the home all hardware including doors, window covers, lighting, bath and appliances were personally handpicked by the Owner. This is a Single Family residence on a 1/2 lot. Conveniently located just blocks from the epicenter of the Manhattan Beach community. Entry level has a large double car garage with access to the home, and a huge room with full bath that could be a living room, media, and lounging area. Upstairs are three bedrooms and 2 baths and a giant living room adjacent to the kitchen all under high beamed vaulted ceilings. The interior walls are Venetian Plaster. Double sliding doors with a clear story window lookout to the peak-a-boo ocean view just down the street.
Listing Agent
Estate Properties Brokerage Phone: 310-947-6997 License #00630984 Listed on: 10/27/2025

Home Details
Home Type
- Single Family
Est. Annual Taxes
- $24,684
Year Built
- Built in 1963 | Remodeled
Lot Details
- 1,560 Sq Ft Lot
- West Facing Home
- Fenced
- No Landscaping
Parking
- 2 Car Direct Access Garage
- Parking Available
- Side Facing Garage
Property Views
- Ocean
- Peek-A-Boo
Home Design
- Contemporary Architecture
- Entry on the 1st floor
- Slab Foundation
- Asphalt Roof
- Stucco
Interior Spaces
- 1,560 Sq Ft Home
- 2-Story Property
- Vaulted Ceiling
- Double Pane Windows
- Great Room with Fireplace
- Family Room
- Game Room
- Bamboo Flooring
- Alarm System
Kitchen
- Updated Kitchen
- Eat-In Kitchen
- Electric Oven
- Built-In Range
- Microwave
- Stone Countertops
Bedrooms and Bathrooms
- 3 Bedrooms
- 3 Full Bathrooms
- Bathtub
- Walk-in Shower
Laundry
- Laundry Room
- Laundry in Garage
Outdoor Features
- Beach Access
- Patio
Utilities
- Central Heating
- Standard Electricity
Listing and Financial Details
- Security Deposit $10,000
- Rent includes water
- 12-Month Minimum Lease Term
- Available 10/27/25
- Tax Lot 4
- Tax Tract Number 2541
- Assessor Parcel Number 4179001034
- Seller Considering Concessions
Community Details
Overview
- No Home Owners Association
Recreation
- Dog Park
Pet Policy
- Breed Restrictions
Map
Source: California Regional Multiple Listing Service (CRMLS)
MLS Number: SB25244343
APN: 4179-001-034
- 125 16th Place
- 124 17th St
- 1800 Highland Ave
- 624 14th St
- 432 21st Place
- 525 Manhattan Beach Blvd
- 2208 The Strand
- 2208 Grandview Ave
- 724 13th St
- 676 18th St
- 125 9th St
- 716 Manhattan Beach Blvd
- 1000 Highview Ave
- 2001 Agnes Rd
- 2522 The Strand
- 617 Manhattan Ave
- 304 27th St
- 216 6th St
- 228 5th Place
- 0 N Memphis St
- 310 16th Place
- 306 17th St Unit Beach Cottage
- 405 15th St
- 122 15th St
- 1310 Manhattan Ave
- 216 13th St
- 1216 Manhattan Ave Unit C
- 300 19th St
- 112 19th St Unit Beach Bungalow
- 120 12th St Unit 3
- 326 10th Place
- 604 Manhattan Beach Blvd
- 1000 The Strand
- 2200 The Strand Unit B
- 2200 The Strand Unit A
- 747 12th St
- 116 1/2 24th St Unit REAR
- 777 Manhattan Beach Blvd
- 2504 Alma Ave
- 2504 Alma Ave Unit 2504 Alma Ave
