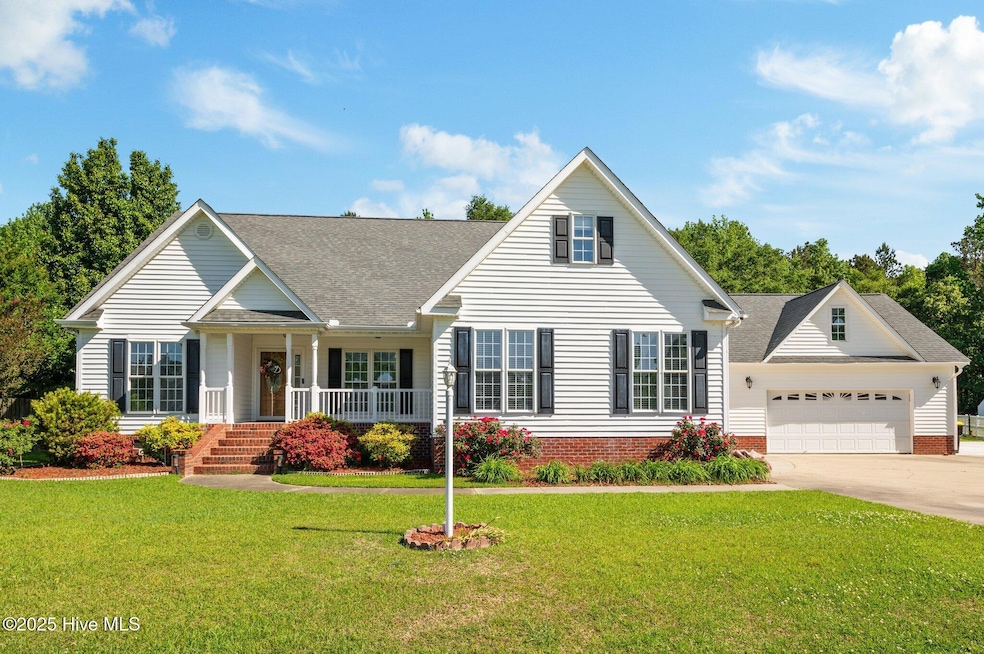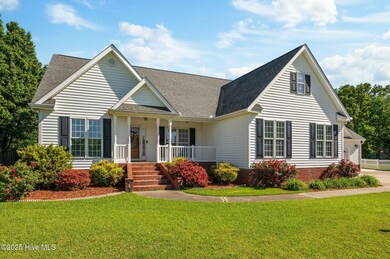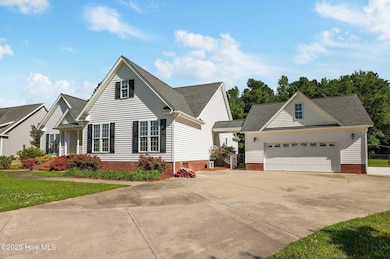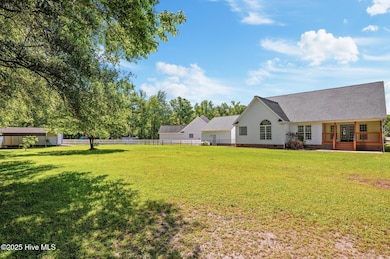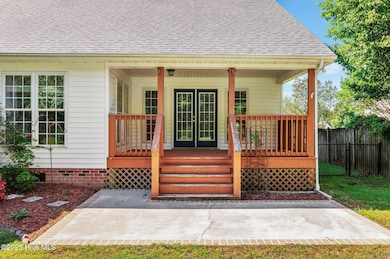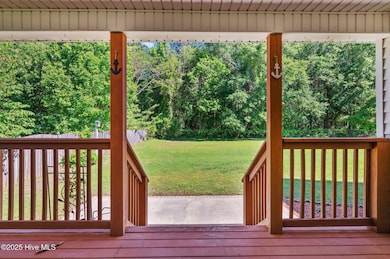
Estimated payment $2,464/month
Highlights
- Deck
- Main Floor Primary Bedroom
- No HOA
- H.B. Sugg Elementary School Rated A-
- 1 Fireplace
- Covered patio or porch
About This Home
Welcome to this charming 3-bedroom, 3-bathroom home with bonus room, nestled in a quiet cul-de-sac. This well-maintained residence boasts a spacious backyard, perfect for outdoor entertaining or relaxing. Enjoy your morning coffee on the front covered porch or unwind in the evenings on the rear covered wood deck, offering a wooded serene setting.Step inside to discover an updated kitchen featuring granite countertops, modern appliances, and a built-in office area for added convenience. The home also offers a versatile den / rec room, ideal for a home office, playroom, workout space, or additional living space.The large laundry room provides plenty of storage and functionality, while the home's energy-efficient features ensure comfort year-round. The owner is currently installing brand new carpet flooring throughout, adding a fresh and cozy touch.With a large semi-detached garage and additional parking pad, there's ample space for your vehicles and storage. This move-in-ready home blends style, comfort, and practicality, making it the perfect choice for your next move. Don't miss out--schedule a showing today!
Listing Agent
Legacy Premier Real Estate, LLC License #351047 Listed on: 04/08/2025
Home Details
Home Type
- Single Family
Est. Annual Taxes
- $2,942
Year Built
- Built in 2002
Lot Details
- 0.53 Acre Lot
- Wood Fence
- Chain Link Fence
- Property is zoned RA
Home Design
- Wood Frame Construction
- Architectural Shingle Roof
- Vinyl Siding
- Stick Built Home
Interior Spaces
- 2,842 Sq Ft Home
- 2-Story Property
- Ceiling Fan
- 1 Fireplace
- Blinds
- Formal Dining Room
- Crawl Space
Bedrooms and Bathrooms
- 3 Bedrooms
- Primary Bedroom on Main
- 3 Full Bathrooms
Parking
- 2 Car Detached Garage
- Driveway
Eco-Friendly Details
- Energy-Efficient HVAC
Outdoor Features
- Deck
- Covered patio or porch
- Outdoor Storage
Schools
- H. B. Sugg Elementary School
- Farmville Middle School
- Farmville Central High School
Utilities
- Heat Pump System
- Tankless Water Heater
Community Details
- No Home Owners Association
- Pebblestone Subdivision
Listing and Financial Details
- Assessor Parcel Number 063469
Map
Home Values in the Area
Average Home Value in this Area
Tax History
| Year | Tax Paid | Tax Assessment Tax Assessment Total Assessment is a certain percentage of the fair market value that is determined by local assessors to be the total taxable value of land and additions on the property. | Land | Improvement |
|---|---|---|---|---|
| 2024 | $2,942 | $394,266 | $45,000 | $349,266 |
| 2023 | $2,055 | $234,088 | $23,500 | $210,588 |
| 2022 | $2,064 | $234,088 | $23,500 | $210,588 |
| 2021 | $1,997 | $234,088 | $23,500 | $210,588 |
| 2020 | $2,009 | $234,088 | $23,500 | $210,588 |
| 2019 | $1,949 | $223,405 | $23,500 | $199,905 |
| 2018 | $1,986 | $223,405 | $23,500 | $199,905 |
| 2017 | $1,986 | $243,694 | $23,500 | $220,194 |
| 2016 | $1,955 | $243,694 | $23,500 | $220,194 |
| 2015 | $1,955 | $244,684 | $23,500 | $221,184 |
| 2014 | $1,955 | $244,684 | $23,500 | $221,184 |
Property History
| Date | Event | Price | Change | Sq Ft Price |
|---|---|---|---|---|
| 06/03/2025 06/03/25 | Pending | -- | -- | -- |
| 05/15/2025 05/15/25 | Price Changed | $399,900 | -2.5% | $141 / Sq Ft |
| 04/30/2025 04/30/25 | For Sale | $410,000 | -- | $144 / Sq Ft |
Purchase History
| Date | Type | Sale Price | Title Company |
|---|---|---|---|
| Warranty Deed | $205,000 | None Available |
Mortgage History
| Date | Status | Loan Amount | Loan Type |
|---|---|---|---|
| Open | $60,000 | Credit Line Revolving | |
| Open | $234,000 | New Conventional | |
| Closed | $111,000 | Unknown | |
| Closed | $48,400 | Credit Line Revolving | |
| Closed | $25,000 | Credit Line Revolving | |
| Closed | $184,500 | Purchase Money Mortgage |
Similar Homes in Ayden, NC
Source: Hive MLS
MLS Number: 100499785
APN: 063469
- 3947 Rountree Rd
- 3841 Speight Seed Farm Rd
- 0 Shady Creek Rd
- 1429 Pocosin Rd
- 1426 Pocosin Rd
- 1210 Davenport Place
- 4321 Nc 903 S
- 0 Frog Level Unit 100477891
- 4321 N Carolina 903
- 3502 S Stetsan Way
- 3500 Stetsan Way
- 3501 Stetsan Way
- 1859 Forlines Rd
- 894 Sutters Place Dr
- 5162 Rountree Rd
- 5170 Rountree Rd
- 3179 Ballards Crossroads
- 2752 Chalet Cir
- 1201 Hunley Ct
- 1200 Hunley Ct
