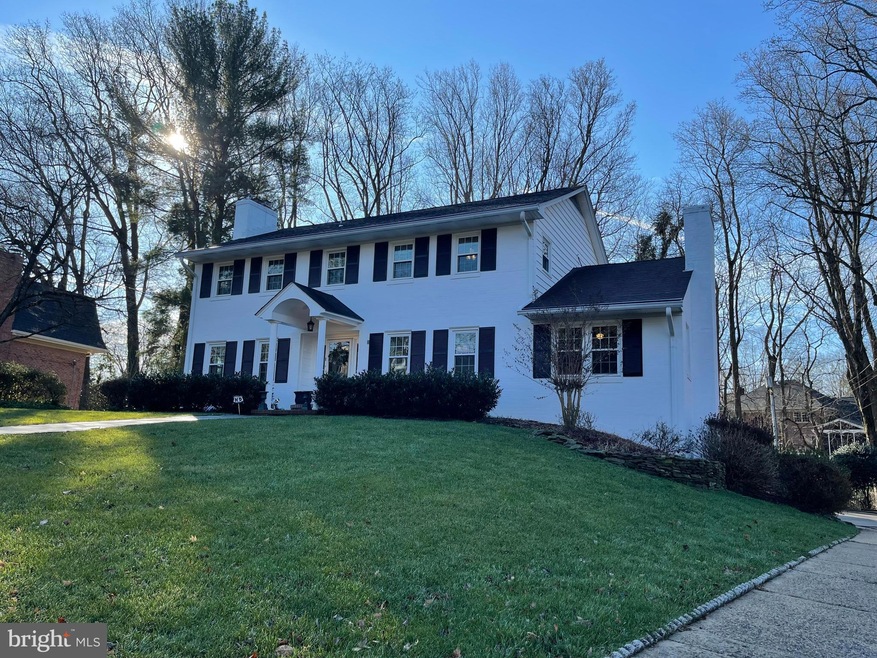
1508 Laburnum St McLean, VA 22101
Estimated Value: $1,635,000 - $1,843,000
5
Beds
3.5
Baths
2,850
Sq Ft
$622/Sq Ft
Est. Value
Highlights
- Colonial Architecture
- 3 Fireplaces
- 2 Car Attached Garage
- Chesterbrook Elementary School Rated A
- No HOA
- 90% Forced Air Heating and Cooling System
About This Home
As of April 2023Beautiful home sold off-market.
Home Details
Home Type
- Single Family
Est. Annual Taxes
- $14,299
Year Built
- Built in 1968
Lot Details
- 0.35 Acre Lot
- Property is zoned 120
Parking
- 2 Car Attached Garage
- Side Facing Garage
Home Design
- Colonial Architecture
- Brick Exterior Construction
- Brick Foundation
Interior Spaces
- 2,850 Sq Ft Home
- Property has 3 Levels
- 3 Fireplaces
- Finished Basement
Bedrooms and Bathrooms
Utilities
- 90% Forced Air Heating and Cooling System
- Natural Gas Water Heater
Community Details
- No Home Owners Association
- Chesterbrook Woods Subdivision
Listing and Financial Details
- Tax Lot 11
- Assessor Parcel Number 0314 08 0011
Ownership History
Date
Name
Owned For
Owner Type
Purchase Details
Listed on
Apr 19, 2023
Closed on
Apr 11, 2023
Sold by
Katherine H Carroll Trust
Bought by
Walsh Brian W and Walsh Phoebe K
Seller's Agent
datacorrect BrightMLS
Non Subscribing Office
Buyer's Agent
Scott Shawkey
Keller Williams Realty
List Price
$1,600,000
Sold Price
$1,600,000
Current Estimated Value
Home Financials for this Owner
Home Financials are based on the most recent Mortgage that was taken out on this home.
Estimated Appreciation
$174,003
Avg. Annual Appreciation
4.69%
Original Mortgage
$800,000
Outstanding Balance
$782,023
Interest Rate
6.65%
Mortgage Type
New Conventional
Estimated Equity
$980,407
Create a Home Valuation Report for This Property
The Home Valuation Report is an in-depth analysis detailing your home's value as well as a comparison with similar homes in the area
Similar Homes in the area
Home Values in the Area
Average Home Value in this Area
Purchase History
| Date | Buyer | Sale Price | Title Company |
|---|---|---|---|
| Walsh Brian W | $1,600,000 | Double Eagle Title |
Source: Public Records
Mortgage History
| Date | Status | Borrower | Loan Amount |
|---|---|---|---|
| Open | Walsh Brian W | $800,000 |
Source: Public Records
Property History
| Date | Event | Price | Change | Sq Ft Price |
|---|---|---|---|---|
| 04/19/2023 04/19/23 | For Sale | $1,600,000 | 0.0% | $561 / Sq Ft |
| 04/18/2023 04/18/23 | Sold | $1,600,000 | -- | $561 / Sq Ft |
| 02/08/2023 02/08/23 | Pending | -- | -- | -- |
Source: Bright MLS
Tax History Compared to Growth
Tax History
| Year | Tax Paid | Tax Assessment Tax Assessment Total Assessment is a certain percentage of the fair market value that is determined by local assessors to be the total taxable value of land and additions on the property. | Land | Improvement |
|---|---|---|---|---|
| 2024 | $17,192 | $1,408,110 | $773,000 | $635,110 |
| 2023 | $16,457 | $1,386,620 | $773,000 | $613,620 |
| 2022 | $14,774 | $1,225,810 | $638,000 | $587,810 |
| 2021 | $13,603 | $1,103,470 | $523,000 | $580,470 |
| 2020 | $13,002 | $1,047,030 | $523,000 | $524,030 |
| 2019 | $12,325 | $989,640 | $523,000 | $466,640 |
| 2018 | $11,885 | $956,050 | $503,000 | $453,050 |
| 2017 | $11,452 | $938,050 | $485,000 | $453,050 |
| 2016 | $11,710 | $961,890 | $485,000 | $476,890 |
| 2015 | $11,012 | $936,500 | $453,000 | $483,500 |
| 2014 | $11,070 | $943,680 | $453,000 | $490,680 |
Source: Public Records
Agents Affiliated with this Home
-
datacorrect BrightMLS
d
Seller's Agent in 2023
datacorrect BrightMLS
Non Subscribing Office
-
Scott Shawkey

Buyer's Agent in 2023
Scott Shawkey
Keller Williams Realty
(703) 408-5103
53 in this area
95 Total Sales
Map
Source: Bright MLS
MLS Number: VAFX2114134
APN: 0314-08-0011
Nearby Homes
- 1440 Ironwood Dr
- 5950 Woodacre Ct
- 5908 Calla Dr
- 1426 Highwood Dr
- 5840 Hilldon St
- 6020 Copely Ln
- 4113 N River St
- 4054 41st St N
- 6008 Oakdale Rd
- 4041 41st St N
- 4007 N Stuart St
- 4012 N Stafford St
- 1347 Kirby Rd
- 4416 41st St N
- 4012 N Upland St
- 681 Chain Bridge Rd
- 1622 Crescent Ln
- 4018 N Chesterbrook Rd
- 4508 41st St N
- 714 Belgrove Rd
- 1508 Laburnum St
- 1506 Laburnum St
- 1510 Laburnum St
- 14295 Bushwood Way B
- 14295 B Bushwood Way
- 1507 Laburnum St
- 1508 Forest Ln
- 1512 Laburnum St
- 5904 Moss Wood Ln
- 1511 Laburnum St
- 5906 Moss Wood Ln
- 1502 Laburnum St
- 5902 Moss Wood Ln
- 1503 Laburnum St
- 1501 Basswood Ct
- 1514 Laburnum St
- 1515 Laburnum St
- 1502 Forest Ln
- 1510 Forest Ln
- 5908 Moss Wood Ln
