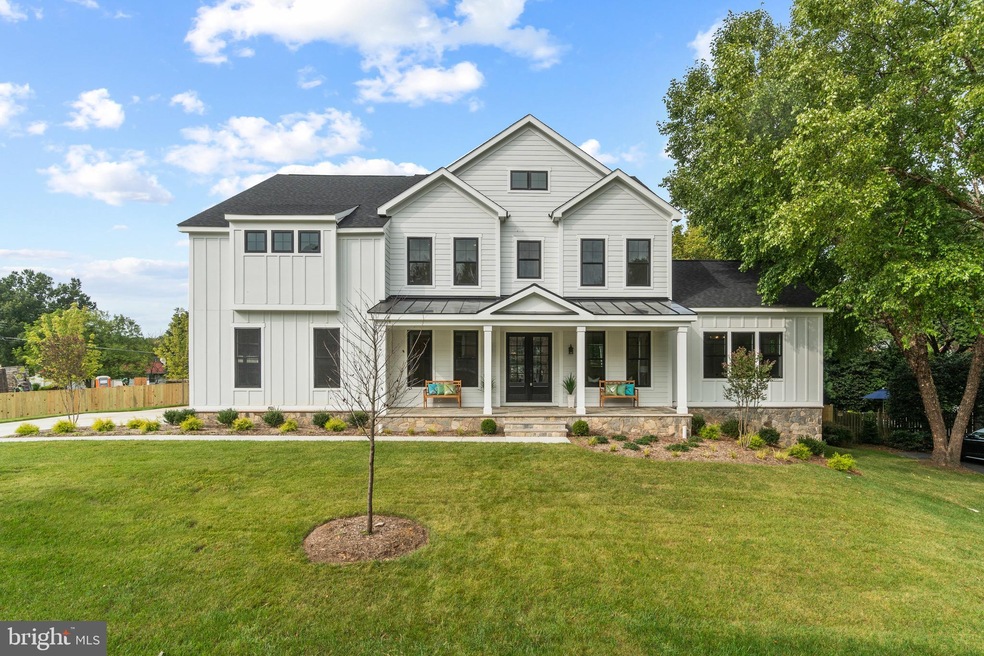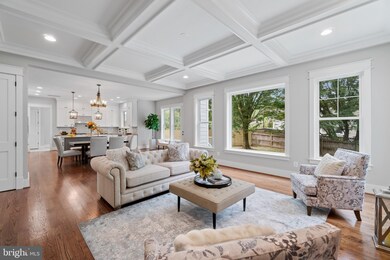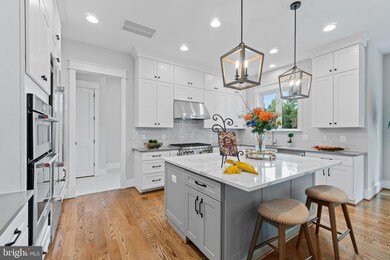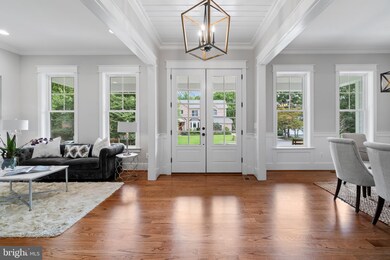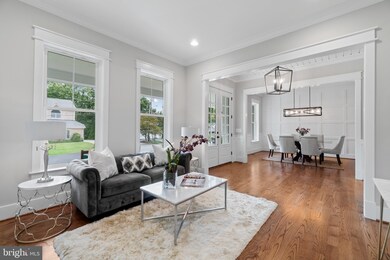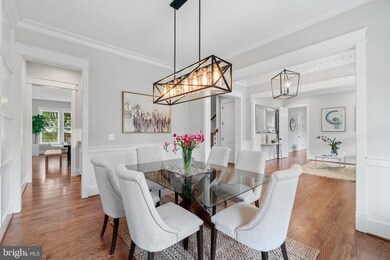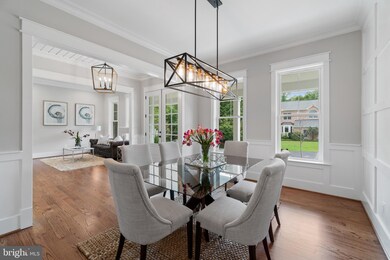
1508 Linden Hurst Ave McLean, VA 22101
Estimated Value: $2,521,820 - $2,901,000
Highlights
- New Construction
- Gourmet Kitchen
- Craftsman Architecture
- Sherman Elementary School Rated A
- Open Floorplan
- 3-minute walk to Bryn Mawr Park
About This Home
As of November 2020MOVE IN READY! Walnut Creek Homes presents a lovely NEW CONSTRUCTION home you won't want to miss! This expansive custom stunner near downtown McLean. Located in a highly sought-after enclave, this home boasts an impressive 6 bedrooms, 5 full baths, 1 half bath, with 10ft+ ceilings on the main level. Sited on a 1/3-acre lot, the home features an elegant open floor plan ideal for everyday living and entertaining on any scale. Impeccable high-end details and finishes make this truly a remarkable home. The bright and open Main Level with high ceilings features a chef's Kitchen with a Wolf range and an oversized island, open to the Great Room, beautiful hardwood floors on first and second floor and walk-down to the expansive patio. Massive main level en suite bedroom. featuring a walk in closet, and double vanities (this room is almost as big as the master bedroom). 4 Bedrooms upstairs Master Bedroom includes sitting room with wet bar and fireplace. The lower level features a Rec Room, Bedroom, Flex room, and large Storage area. Professionally landscaped backyard includes a large stone patio. Easy access to everything McLean has to offer: McLean Community Center, Library, restaurants, shopping, athletic fields, and playgrounds. Easy access to Tysons, Washington, DC, Beltway(495) and Toll Rd (267).
Home Details
Home Type
- Single Family
Est. Annual Taxes
- $6,440
Year Built
- Built in 2020 | New Construction
Lot Details
- 0.34 Acre Lot
- Wood Fence
- Board Fence
- Property is zoned 140
Parking
- 2 Car Direct Access Garage
- Oversized Parking
- Side Facing Garage
- Garage Door Opener
- Driveway
Home Design
- Craftsman Architecture
- Architectural Shingle Roof
Interior Spaces
- Property has 3 Levels
- Open Floorplan
- Chair Railings
- Crown Molding
- Ceiling height of 9 feet or more
- Recessed Lighting
- 2 Fireplaces
- Gas Fireplace
- Family Room Off Kitchen
- Combination Kitchen and Living
- Dining Area
- Basement Fills Entire Space Under The House
- Laundry on upper level
Kitchen
- Gourmet Kitchen
- Breakfast Area or Nook
- Butlers Pantry
- Built-In Oven
- Built-In Range
- Built-In Microwave
- Stainless Steel Appliances
- Disposal
Flooring
- Wood
- Carpet
- Marble
- Ceramic Tile
Bedrooms and Bathrooms
- En-Suite Bathroom
- Walk-In Closet
- Soaking Tub
Schools
- Franklin Sherman Elementary School
- Longfellow Middle School
- Mclean High School
Utilities
- Forced Air Zoned Heating and Cooling System
- Back Up Gas Heat Pump System
- Electric Water Heater
Community Details
- No Home Owners Association
- Built by Walnut Creek Homes
Listing and Financial Details
- Home warranty included in the sale of the property
- Tax Lot 30
- Assessor Parcel Number 0304 03 0030
Ownership History
Purchase Details
Home Financials for this Owner
Home Financials are based on the most recent Mortgage that was taken out on this home.Purchase Details
Home Financials for this Owner
Home Financials are based on the most recent Mortgage that was taken out on this home.Similar Homes in McLean, VA
Home Values in the Area
Average Home Value in this Area
Purchase History
| Date | Buyer | Sale Price | Title Company |
|---|---|---|---|
| Iyer Vishal | $1,860,000 | Accommodation | |
| Walnut Creek Homes Llc | $815,000 | Champion Title & Settlements |
Mortgage History
| Date | Status | Borrower | Loan Amount |
|---|---|---|---|
| Open | Iyer Vishal | $1,488,000 | |
| Previous Owner | Walnut Creek Homes Llc | $1,207,615 |
Property History
| Date | Event | Price | Change | Sq Ft Price |
|---|---|---|---|---|
| 11/24/2020 11/24/20 | Sold | $1,860,000 | -3.4% | $314 / Sq Ft |
| 10/14/2020 10/14/20 | Pending | -- | -- | -- |
| 09/24/2020 09/24/20 | For Sale | $1,924,916 | +136.2% | $325 / Sq Ft |
| 09/14/2018 09/14/18 | Sold | $815,000 | 0.0% | $391 / Sq Ft |
| 05/30/2018 05/30/18 | Pending | -- | -- | -- |
| 05/30/2018 05/30/18 | For Sale | $815,000 | -- | $391 / Sq Ft |
Tax History Compared to Growth
Tax History
| Year | Tax Paid | Tax Assessment Tax Assessment Total Assessment is a certain percentage of the fair market value that is determined by local assessors to be the total taxable value of land and additions on the property. | Land | Improvement |
|---|---|---|---|---|
| 2024 | $23,521 | $1,990,790 | $582,000 | $1,408,790 |
| 2023 | $22,924 | $1,990,790 | $582,000 | $1,408,790 |
| 2022 | $21,394 | $1,870,940 | $508,000 | $1,362,940 |
| 2021 | $20,262 | $1,693,410 | $466,000 | $1,227,410 |
| 2020 | $13,465 | $1,116,000 | $466,000 | $650,000 |
| 2019 | $6,440 | $533,790 | $457,000 | $76,790 |
| 2018 | $9,693 | $842,840 | $457,000 | $385,840 |
| 2017 | $9,851 | $832,020 | $457,000 | $375,020 |
| 2016 | $9,769 | $826,870 | $457,000 | $369,870 |
| 2015 | $9,274 | $814,210 | $448,000 | $366,210 |
| 2014 | $8,356 | $735,210 | $427,000 | $308,210 |
Agents Affiliated with this Home
-
Crystal Sheehan

Seller's Agent in 2020
Crystal Sheehan
Keller Williams Realty
(540) 222-4551
25 in this area
53 Total Sales
-
Rafael Aguilera

Buyer's Agent in 2020
Rafael Aguilera
Residential Properties, Inc.
(703) 795-4925
1 in this area
21 Total Sales
-
Corinne Savage

Seller's Agent in 2018
Corinne Savage
Century 21 New Millennium
(703) 498-9930
29 Total Sales
Map
Source: Bright MLS
MLS Number: VAFX1155906
APN: 0304-03-0030
- 1450 Emerson Ave Unit G04-4
- 1450 Emerson Ave Unit G05-5
- 1450 Emerson Ave Unit G01
- 1537 Cedar Ave
- 6718 Lowell Ave Unit 406
- 6718 Lowell Ave Unit 904
- 6718 Lowell Ave Unit 407
- 6718 Lowell Ave Unit 803
- 6718 Lowell Ave Unit 503
- 6718 Lowell Ave Unit 603
- 1600 Wrightson Dr
- 1573 Westmoreland St
- 1609 Woodmoor Ln
- 1601 Wrightson Dr
- 1617 Woodmoor Ln
- 1519 Spring Vale Ave
- 6645 Byrns Place
- 6913 Mclean Park Manor Ct
- 1448 Ingleside Ave
- 1538 Hampton Hill Cir
- 1508 Linden Hurst Ave
- 1506 Linden Hurst Ave
- 6810 Tennyson Dr
- 1514 Linden Hurst Ave
- 1509 Linden Hurst Ave
- 6812 Tennyson Dr
- 1511 Linden Hurst Ave
- 1507 Linden Hurst Ave
- 1504 Linden Hurst Ave
- 1513 Linden Hurst Ave
- 6814 Tennyson Dr
- 1505 Linden Hurst Ave
- 1512 Laughlin Ave
- 1508 Laughlin Ave
- 6809 Tennyson Dr
- 6805 Tennyson Dr
- 1502 Linden Hurst Ave
- 6811 Tennyson Dr
- 6803 Tennyson Dr
- 1506 Laughlin Ave
