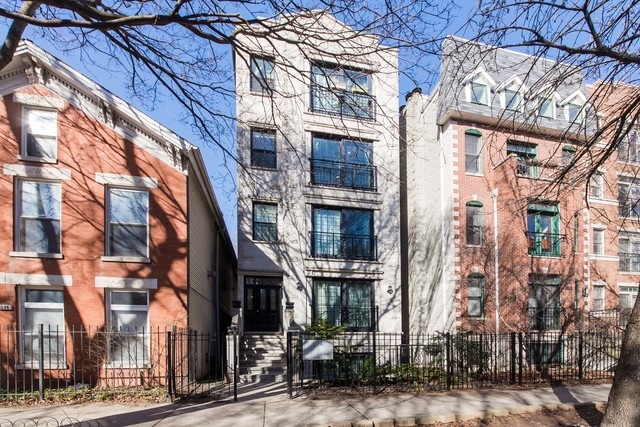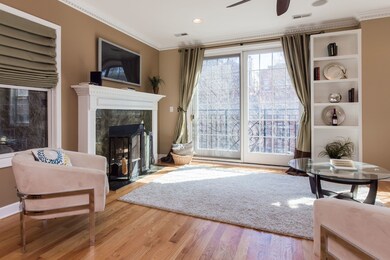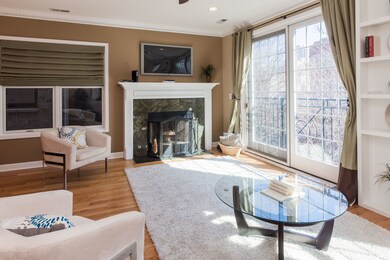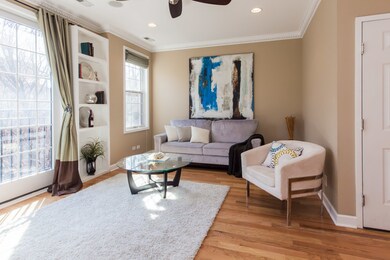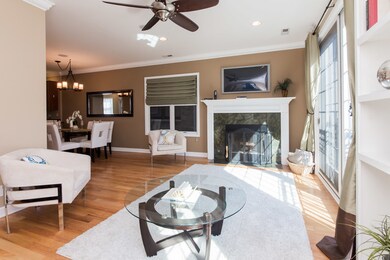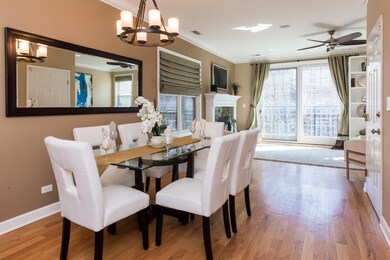
1508 N Hudson Ave Unit 3 Chicago, IL 60610
Old Town NeighborhoodHighlights
- Deck
- 2-minute walk to Sedgwick Station
- Whirlpool Bathtub
- Lincoln Park High School Rated A
- Wood Flooring
- 3-minute walk to Park #598
About This Home
As of April 2018View our Virtual 3D Tour! Amazing location in the heart of Old Town! Warm, bright and spacious 2bed/2bath condo. Large living/dining room with plenty of room for large dining. Open kitchen with granite countertops and stainless steel appliances. Beautiful master suite and en-suite master bath which includes dual vanities and separate jacuzzi tub. In unit washer/dryer, fireplace and hardwood floors throughout. Deck located off master bedroom and carport parking space included. Hudson Ave is a beautiful tree-lined street, 0.2 miles to Sedgwick brown line and around the corner from shopping/restaurants/nightlife on Wells and Lake Michigan.
Last Buyer's Agent
@properties Christie's International Real Estate License #475145723

Property Details
Home Type
- Condominium
Est. Annual Taxes
- $7,935
Year Built
- 1999
HOA Fees
- $110 per month
Home Design
- Brick Exterior Construction
- Slab Foundation
- Asphalt Rolled Roof
Interior Spaces
- Wood Burning Fireplace
- Wood Flooring
Kitchen
- Breakfast Bar
- Walk-In Pantry
- Oven or Range
- Microwave
- High End Refrigerator
- Dishwasher
- Stainless Steel Appliances
- Kitchen Island
Bedrooms and Bathrooms
- Primary Bathroom is a Full Bathroom
- Dual Sinks
- Whirlpool Bathtub
- Separate Shower
Laundry
- Dryer
- Washer
Home Security
Parking
- Parking Available
- Parking Included in Price
- Assigned Parking
Utilities
- Zoned Heating and Cooling
- Heating System Uses Gas
- Lake Michigan Water
- Cable TV Available
Additional Features
- Deck
- East or West Exposure
Community Details
Pet Policy
- Pets Allowed
Security
- Storm Screens
Ownership History
Purchase Details
Home Financials for this Owner
Home Financials are based on the most recent Mortgage that was taken out on this home.Purchase Details
Home Financials for this Owner
Home Financials are based on the most recent Mortgage that was taken out on this home.Purchase Details
Home Financials for this Owner
Home Financials are based on the most recent Mortgage that was taken out on this home.Purchase Details
Purchase Details
Home Financials for this Owner
Home Financials are based on the most recent Mortgage that was taken out on this home.Purchase Details
Home Financials for this Owner
Home Financials are based on the most recent Mortgage that was taken out on this home.Similar Homes in Chicago, IL
Home Values in the Area
Average Home Value in this Area
Purchase History
| Date | Type | Sale Price | Title Company |
|---|---|---|---|
| Warranty Deed | $450,000 | First American Title Insuran | |
| Warranty Deed | $395,000 | Fidelity National Title | |
| Warranty Deed | $410,000 | Ticor Title Insurance | |
| Quit Claim Deed | -- | -- | |
| Interfamily Deed Transfer | -- | -- | |
| Warranty Deed | $346,000 | -- |
Mortgage History
| Date | Status | Loan Amount | Loan Type |
|---|---|---|---|
| Open | $370,000 | New Conventional | |
| Closed | $382,500 | New Conventional | |
| Previous Owner | $80,000 | New Conventional | |
| Previous Owner | $40,000 | Unknown | |
| Previous Owner | $328,000 | Fannie Mae Freddie Mac | |
| Previous Owner | $266,500 | New Conventional | |
| Previous Owner | $271,000 | New Conventional | |
| Previous Owner | $273,000 | Unknown | |
| Previous Owner | $274,000 | VA | |
| Previous Owner | $275,000 | No Value Available |
Property History
| Date | Event | Price | Change | Sq Ft Price |
|---|---|---|---|---|
| 05/06/2021 05/06/21 | Rented | $2,900 | +3.6% | -- |
| 04/16/2021 04/16/21 | Under Contract | -- | -- | -- |
| 04/16/2021 04/16/21 | Off Market | $2,800 | -- | -- |
| 04/14/2021 04/14/21 | For Rent | $2,800 | 0.0% | -- |
| 04/27/2018 04/27/18 | Sold | $450,000 | +0.2% | -- |
| 03/29/2018 03/29/18 | Pending | -- | -- | -- |
| 03/27/2018 03/27/18 | For Sale | $449,000 | +13.7% | -- |
| 09/28/2012 09/28/12 | Sold | $395,000 | -1.3% | $247 / Sq Ft |
| 08/31/2012 08/31/12 | Pending | -- | -- | -- |
| 08/17/2012 08/17/12 | For Sale | $400,000 | -- | $250 / Sq Ft |
Tax History Compared to Growth
Tax History
| Year | Tax Paid | Tax Assessment Tax Assessment Total Assessment is a certain percentage of the fair market value that is determined by local assessors to be the total taxable value of land and additions on the property. | Land | Improvement |
|---|---|---|---|---|
| 2024 | $7,935 | $50,480 | $10,816 | $39,664 |
| 2023 | $7,935 | $42,000 | $8,723 | $33,277 |
| 2022 | $7,935 | $42,000 | $8,723 | $33,277 |
| 2021 | $7,776 | $41,999 | $8,722 | $33,277 |
| 2020 | $8,511 | $41,309 | $7,327 | $33,982 |
| 2019 | $9,041 | $45,000 | $7,327 | $37,673 |
| 2018 | $8,889 | $45,000 | $7,327 | $37,673 |
| 2017 | $8,503 | $39,499 | $5,931 | $33,568 |
| 2016 | $7,911 | $39,499 | $5,931 | $33,568 |
| 2015 | $7,238 | $39,499 | $5,931 | $33,568 |
| 2014 | $7,091 | $38,220 | $4,396 | $33,824 |
| 2013 | $6,951 | $38,220 | $4,396 | $33,824 |
Agents Affiliated with this Home
-
Ryan White

Seller's Agent in 2021
Ryan White
Westward 360
(312) 520-8817
10 Total Sales
-
Michael Kelly

Seller's Agent in 2018
Michael Kelly
Compass
(773) 715-3826
1 in this area
114 Total Sales
-
Lindsey Richardson
L
Seller Co-Listing Agent in 2018
Lindsey Richardson
Dream Town Real Estate
(312) 890-8777
8 in this area
155 Total Sales
-
Michael Zuker

Buyer's Agent in 2018
Michael Zuker
@ Properties
(312) 543-6766
2 in this area
58 Total Sales
-
Paco Aramburu

Seller's Agent in 2012
Paco Aramburu
Compass
(773) 865-5678
8 Total Sales
-
S
Buyer's Agent in 2012
Scott Golladay
Coldwell Banker Hometrust, R.E
Map
Source: Midwest Real Estate Data (MRED)
MLS Number: MRD09897007
APN: 17-04-110-056-1003
- 1520 N Hudson Ave Unit 2
- 1521 N Hudson Ave Unit 2
- 1533 N Cleveland Ave Unit 4S
- 437 W North Ave Unit 505
- 1428 N Cleveland Ave
- 1426 N Cleveland Ave Unit 3
- 1443 N Mohawk St Unit 4
- 1435 N Sedgwick St Unit 3
- 1444 N Orleans St Unit G47
- 1444 N Orleans St Unit G41
- 1444 N Orleans St Unit 6C
- 1444 N Orleans St Unit 6E
- 1444 N Orleans St Unit G45
- 1444 N Orleans St Unit G39
- 1431 N Mohawk St
- 1546 N Orleans St Unit 601
- 1448 N Mohawk St
- 1414 N Mohawk St
- 1636 N Cleveland Ave
- 431 W Eugenie St Unit 3G
