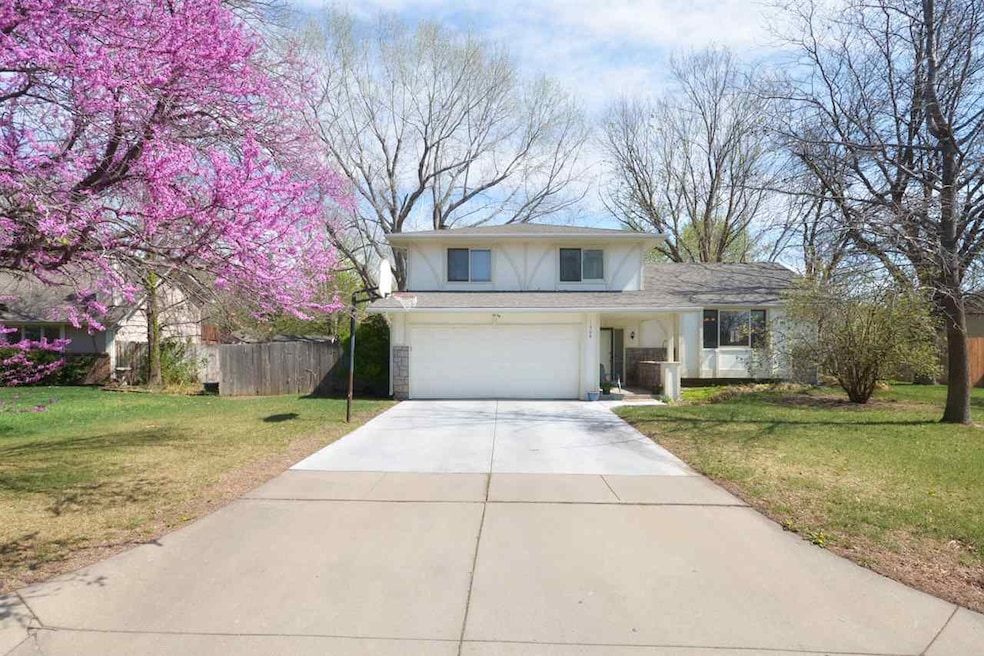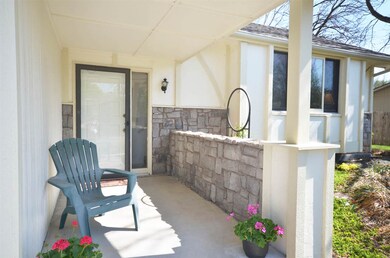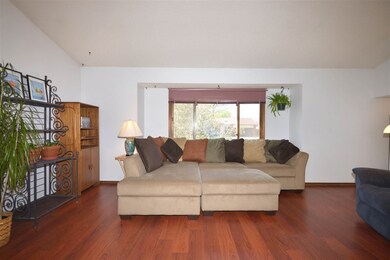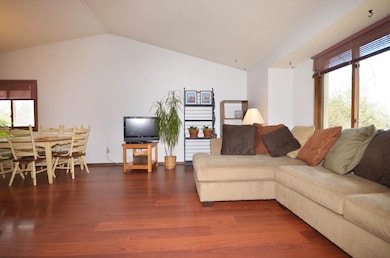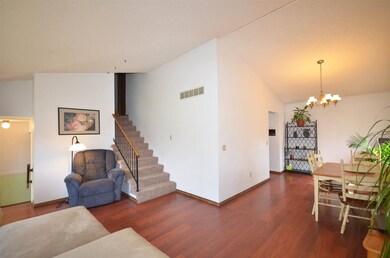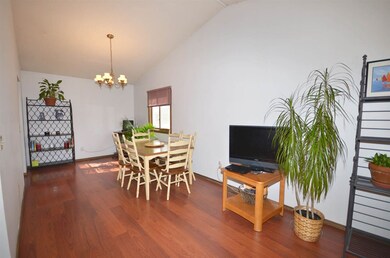
1508 N Prescott Cir Wichita, KS 67212
Far West Wichita NeighborhoodEstimated Value: $260,332 - $285,000
Highlights
- Vaulted Ceiling
- Traditional Architecture
- Game Room
- Maize South Elementary School Rated A-
- Wood Flooring
- Home Office
About This Home
As of May 2015PRIDE OF OWNERSHIP! MOVE IN READY 4 BEDROOM 2.5 BATH HOME IN MAIZE SCHOOLS WITH A FINISHED BASEMENT! Home features a large formal living room on the main level with wood grained flooring & great windows. There's a 2nd main level family room to relax in with a walk out patio. You can enjoy family dinners in the formal dining area or in the eat in kitchen! The open kitchen features a pantry, stove, fridge, dishwasher, range hood, & ample space. There are 3 beds on the same level with a master bedroom featuring dual split closets & a private bath. The basement is finished for a 4th bedroom, work area, hobby room, or whatever you choose! The 2 car attached garage has a built in work bench/work station. Relax on the patio in a sprinkler fed privacy fenced yard on .26 acres! RECENT UPDATES INCLUDE; newer carpet, updated tub, updated master bath, new a/c unit, new furnace, new entry area, fresh paint, newer roof/gutters, wood grain flooring, sprinkler system & drive way! AN AFFORDABLE RARE FIND! CALL TO SEE IT TODAY!
Last Agent to Sell the Property
Real Broker, LLC License #SP00220141 Listed on: 04/09/2015
Home Details
Home Type
- Single Family
Est. Annual Taxes
- $1,860
Year Built
- Built in 1981
Lot Details
- 0.26 Acre Lot
- Wood Fence
- Sprinkler System
Home Design
- Traditional Architecture
- Frame Construction
- Composition Roof
- Masonry
Interior Spaces
- 1.5-Story Property
- Vaulted Ceiling
- Ceiling Fan
- Wood Burning Fireplace
- Attached Fireplace Door
- Window Treatments
- Family Room with Fireplace
- Formal Dining Room
- Home Office
- Game Room
- Wood Flooring
Kitchen
- Oven or Range
- Electric Cooktop
- Dishwasher
Bedrooms and Bathrooms
- 4 Bedrooms
- En-Suite Primary Bedroom
- Shower Only
Laundry
- Laundry Room
- 220 Volts In Laundry
Finished Basement
- Partial Basement
- Bedroom in Basement
- Laundry in Basement
- Natural lighting in basement
Home Security
- Storm Windows
- Storm Doors
Parking
- 2 Car Attached Garage
- Oversized Parking
- Garage Door Opener
Outdoor Features
- Patio
- Rain Gutters
Schools
- Maize
Utilities
- Forced Air Heating and Cooling System
- Heating System Uses Gas
Community Details
- Westlink Subdivision
Listing and Financial Details
- Assessor Parcel Number 12345-
Ownership History
Purchase Details
Home Financials for this Owner
Home Financials are based on the most recent Mortgage that was taken out on this home.Similar Homes in Wichita, KS
Home Values in the Area
Average Home Value in this Area
Purchase History
| Date | Buyer | Sale Price | Title Company |
|---|---|---|---|
| Sage Jeremy | -- | Security 1St Title |
Mortgage History
| Date | Status | Borrower | Loan Amount |
|---|---|---|---|
| Open | Sage Jeremy | $130,787 | |
| Previous Owner | Nelson Christina J | $72,150 | |
| Previous Owner | Nelson Christine J | $10,000 |
Property History
| Date | Event | Price | Change | Sq Ft Price |
|---|---|---|---|---|
| 05/29/2015 05/29/15 | Sold | -- | -- | -- |
| 04/12/2015 04/12/15 | Pending | -- | -- | -- |
| 04/09/2015 04/09/15 | For Sale | $134,900 | -- | $73 / Sq Ft |
Tax History Compared to Growth
Tax History
| Year | Tax Paid | Tax Assessment Tax Assessment Total Assessment is a certain percentage of the fair market value that is determined by local assessors to be the total taxable value of land and additions on the property. | Land | Improvement |
|---|---|---|---|---|
| 2023 | $3,064 | $24,116 | $3,669 | $20,447 |
| 2022 | $2,597 | $21,483 | $3,462 | $18,021 |
| 2021 | $2,419 | $19,896 | $3,462 | $16,434 |
| 2020 | $2,347 | $19,321 | $3,462 | $15,859 |
| 2019 | $2,150 | $17,722 | $3,462 | $14,260 |
| 2018 | $2,051 | $16,951 | $2,231 | $14,720 |
| 2017 | $1,890 | $0 | $0 | $0 |
| 2016 | $1,870 | $0 | $0 | $0 |
| 2015 | $1,758 | $0 | $0 | $0 |
| 2014 | $1,866 | $0 | $0 | $0 |
Agents Affiliated with this Home
-
Eric Locke

Seller's Agent in 2015
Eric Locke
Real Broker, LLC
(316) 640-9274
25 in this area
612 Total Sales
-
Claire Willenberg
C
Buyer's Agent in 2015
Claire Willenberg
Berkshire Hathaway PenFed Realty
27 Total Sales
Map
Source: South Central Kansas MLS
MLS Number: 502627
APN: 133-07-0-42-04-034.00
- 1407 N Fieldcrest St
- 1625 N Skyview St
- 1714 N Shefford St
- 1833 N Shefford Cir
- 1315 N Shefford St
- 1505 N Mesa St
- 1913 N Parkdale St
- 1355 N Cardington St
- 1880 N Lark Cir
- 1629 N Parkridge St
- 10330 W Alamo Ct
- 1450 N Judith St
- 11407 W Bella Vista St
- 11706 W 18th St N
- 1630 N Pine Grove St
- 2007 N Shefford St
- 11514 W Bella Vista St
- 1834 N Denene St
- 11707 W Bella Vista St
- 11822 W Westport St
- 1508 N Prescott Cir
- 1502 N Prescott Cir
- 1514 N Prescott Cir
- 1509 N Fieldcrest Cir
- 1509 N Prescott Cir
- 1520 N Prescott Cir
- 1515 N Fieldcrest Cir
- 1515 N Prescott Cir
- 1503 N Fieldcrest Cir
- 1503 N Prescott Cir
- 1526 N Prescott Cir
- 1525 N Prescott Cir
- 1520 N Fieldcrest Cir
- 1519 N Parkdale St
- 1513 N Parkdale St
- 1525 N Mars St
- 1531 N Parkdale St
- 1603 N Mars St
- 1441 N Fieldcrest St
- 1616 N Rutgers St
