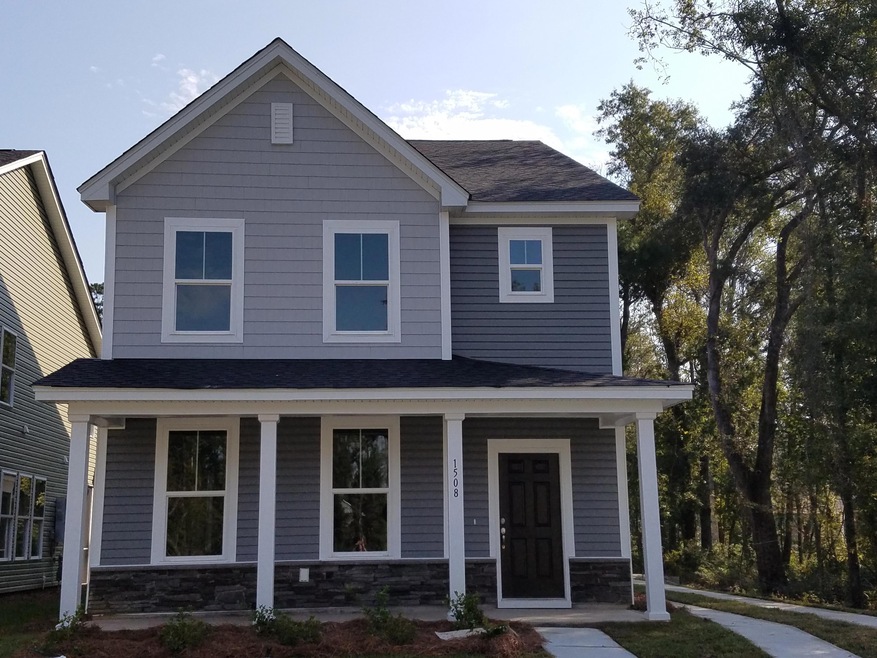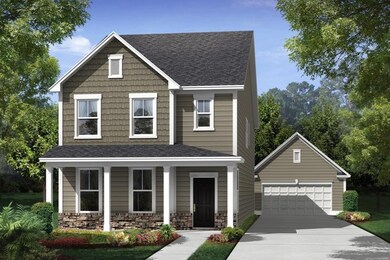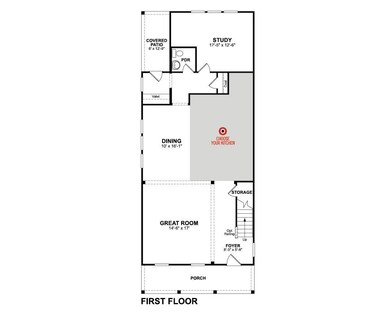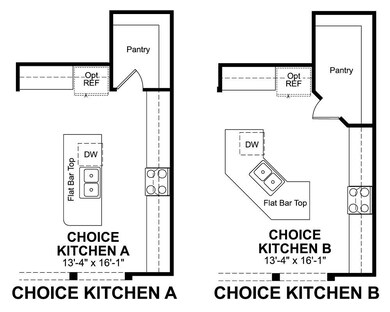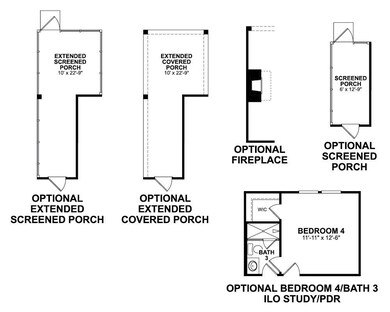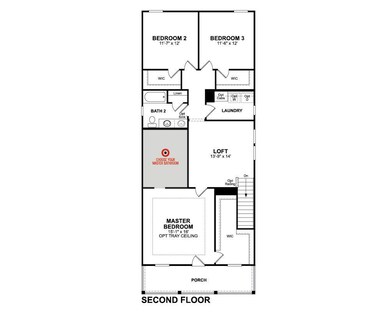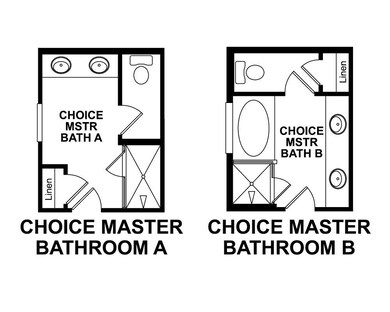
1508 Roustabout Way Charleston, SC 29414
Highlights
- Under Construction
- Spa
- Clubhouse
- Oakland Elementary School Rated A-
- Home Energy Rating Service (HERS) Rated Property
- Wood Flooring
About This Home
As of October 2021**MOVE IN READY NOW!!!** The EDISTO Plan is definitely one of the most popular layouts in Bolton's Landing because of it's open concept, large kitchen and overall functional layout! This home is located on a desirable corner lot that is surrounded by wetlands and backs up to a pond. This open floor plan is ideal for entertaining with it's large great room, dining area and kitchen. 5'' hand scraped hickory hardwoods run throughout the main living areas on the first floor. The kitchen features a HUGE island, granite countertops, 42'' staggered maple cabinets with crown molding and stainless steel, Whirlpool appliances (dishwasher, microwave that vents to the outdoors and 5 burner gas range). The private study is located in the back of the home and bedrooms, loft and laundry upstairsThe large loft area is centrally located in on the second floor between the master bedroom and additional bedrooms, bath and laundry. The master bedroom is HUGE and with a massive walk in closet and en suite bath that features tile flooring, large 5' walk in shower, dual bowls, water closet and linen closet. The additional bedrooms are large as well and both have walk in closets. Sit on the back of the covered patio and enjoy the view with this brand new home!
All our homes come with 30 year architectural shingles, professional landscaping, 9' smooth ceilings on the first floor, 5' walk-in shower, granite kitchen countertops, 42" cabinets with crown molding in your choice of maple or birch and MUCH MORE!
Bolton's Landing is a natural gas community surrounded by wetlands, ponds and gorgeous tall oaks!!! Plenty of nature trails, sidewalks and community pool for Beazer residents only, are just some of the many desirable features of Bolton's Landing! Just minutes from the beautiful beaches of Kiawah, historical downtown Charleston, restaurants and all major highways!
ENERGY STAR CERTIFIED HOME - One of the most energy efficient homes on the market! Designed to save energy, conserve water and improve indoor air quality all while reducing the operating costs of our homes! High performance features include: Gas tank less water heater, Radiant roof barrier to reduce attic heat, advance framing techniques, R15 wall insulation, R49 attic insulation, jumper ducts to balance air flow, 15 SEER high efficiency air conditioning unit, Low-E single pane vinyl windows, air barrier and mastic duct sealing, air sealing around exterior base plates, doors, electrical outlets and windows, low flow dual flush toilets and compact fluorescent light bulbs.
This home is constructed with eco-friendly building practices and materials that reduce your home's environmental impact and most importantly, your monthly bills! We have set the bar high and our standard is a 100% ENERGY STAR home that allows you to save up to 43% in whole energy cost!
Home Details
Home Type
- Single Family
Est. Annual Taxes
- $2,287
Year Built
- Built in 2017 | Under Construction
Lot Details
- 5,663 Sq Ft Lot
HOA Fees
- $35 Monthly HOA Fees
Parking
- 2 Car Garage
Home Design
- Cottage
- Slab Foundation
- Architectural Shingle Roof
- Vinyl Siding
Interior Spaces
- 2,510 Sq Ft Home
- 2-Story Property
- Tray Ceiling
- Smooth Ceilings
- High Ceiling
- ENERGY STAR Qualified Windows
- Entrance Foyer
- Great Room
- Formal Dining Room
- Loft
- Utility Room with Study Area
- Laundry Room
Kitchen
- Eat-In Kitchen
- Dishwasher
- ENERGY STAR Qualified Appliances
- Kitchen Island
Flooring
- Wood
- Ceramic Tile
Bedrooms and Bathrooms
- 3 Bedrooms
- Walk-In Closet
- Whirlpool Bathtub
Eco-Friendly Details
- Home Energy Rating Service (HERS) Rated Property
- Energy-Efficient HVAC
- Energy-Efficient Insulation
- ENERGY STAR/Reflective Roof
- Ventilation
Outdoor Features
- Spa
- Covered patio or porch
Schools
- Oakland Elementary School
- West Ashley Middle School
- West Ashley High School
Utilities
- Cooling Available
- No Heating
- Tankless Water Heater
Listing and Financial Details
- Home warranty included in the sale of the property
Community Details
Overview
- Boltons Landing Subdivision
Amenities
- Clubhouse
Recreation
- Trails
Ownership History
Purchase Details
Home Financials for this Owner
Home Financials are based on the most recent Mortgage that was taken out on this home.Purchase Details
Home Financials for this Owner
Home Financials are based on the most recent Mortgage that was taken out on this home.Map
Similar Homes in the area
Home Values in the Area
Average Home Value in this Area
Purchase History
| Date | Type | Sale Price | Title Company |
|---|---|---|---|
| Deed | $443,000 | Lafond Law Group Pa | |
| Deed | $326,990 | None Available |
Mortgage History
| Date | Status | Loan Amount | Loan Type |
|---|---|---|---|
| Open | $57,200 | Credit Line Revolving | |
| Open | $420,850 | New Conventional | |
| Closed | $420,850 | New Conventional | |
| Previous Owner | $320,394 | VA | |
| Previous Owner | $334,020 | VA |
Property History
| Date | Event | Price | Change | Sq Ft Price |
|---|---|---|---|---|
| 10/18/2021 10/18/21 | Sold | $443,000 | 0.0% | $174 / Sq Ft |
| 09/18/2021 09/18/21 | Pending | -- | -- | -- |
| 09/09/2021 09/09/21 | For Sale | $443,000 | +35.5% | $174 / Sq Ft |
| 11/30/2017 11/30/17 | Sold | $326,990 | 0.0% | $130 / Sq Ft |
| 10/31/2017 10/31/17 | Pending | -- | -- | -- |
| 12/30/2016 12/30/16 | For Sale | $326,990 | -- | $130 / Sq Ft |
Tax History
| Year | Tax Paid | Tax Assessment Tax Assessment Total Assessment is a certain percentage of the fair market value that is determined by local assessors to be the total taxable value of land and additions on the property. | Land | Improvement |
|---|---|---|---|---|
| 2023 | $2,287 | $17,320 | $0 | $0 |
| 2022 | $2,128 | $17,320 | $0 | $0 |
| 2021 | $1,736 | $13,290 | $0 | $0 |
| 2020 | $1,799 | $13,290 | $0 | $0 |
| 2019 | $1,802 | $13,080 | $0 | $0 |
| 2017 | $804 | $3,100 | $0 | $0 |
Source: CHS Regional MLS
MLS Number: 16032229
APN: 286-00-00-571
- 1532 Roustabout Way
- 1589 Bluewater Way
- 1587 Bluewater Way
- 1408 Bimini Dr
- 1533 Bluewater Way
- 3073 Moonlight Dr
- 1417 Roustabout Way
- 3191 Moonlight Dr
- 3025 Lazarette Ln
- 3203 Moonlight Dr
- 3042 Moonlight Dr
- 2840 Conservancy Ln
- 2809 Conservancy Ln
- 746 Cartwright Dr
- 3215 Bonanza Rd
- 780 Corral Dr
- 3143 Bonanza Rd
- 354 Claret Cup Way
- 396 Claret Cup Way
- 356 Claret Cup Way
