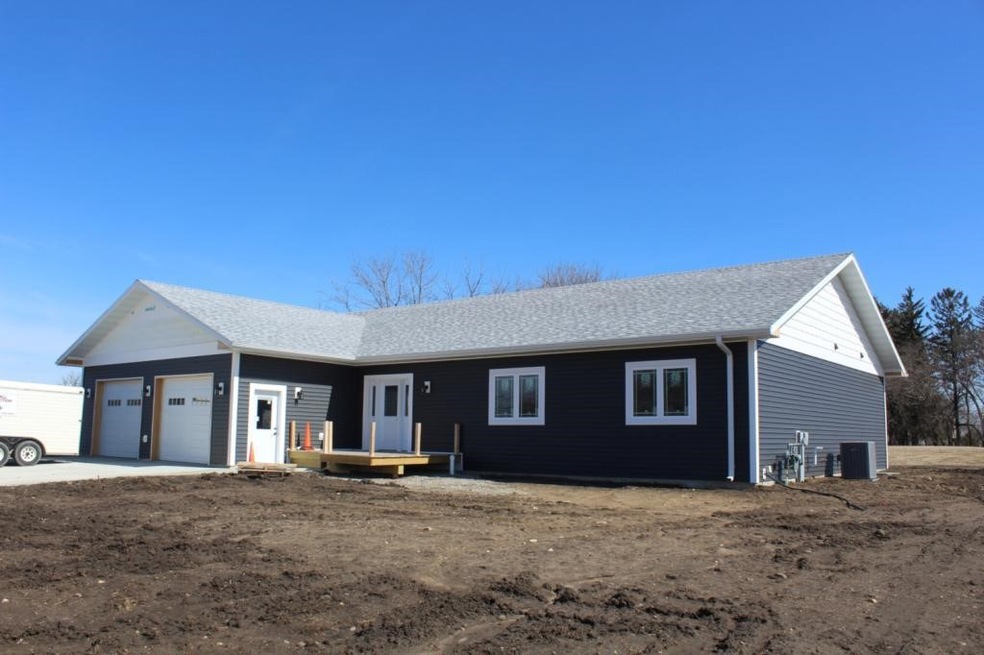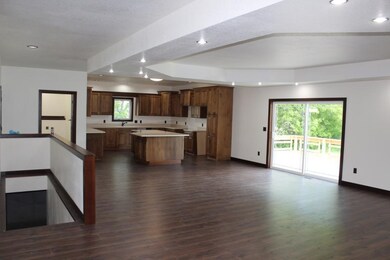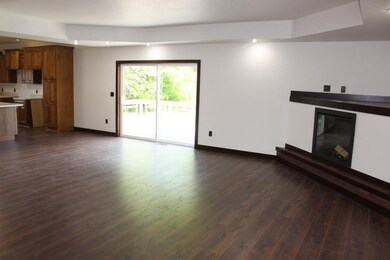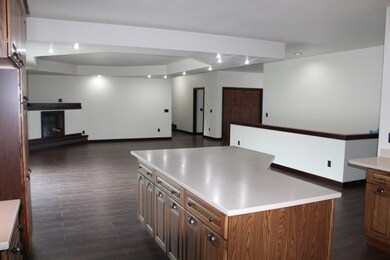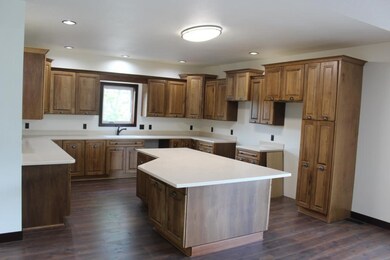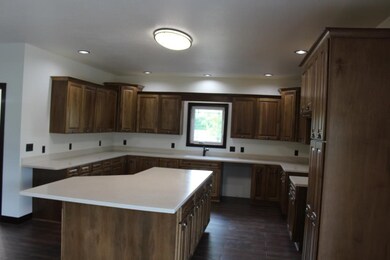
1508 Rylea Dr Clear Lake, IA 50428
Estimated Value: $486,821 - $643,000
Highlights
- Recreation Room
- Ranch Style House
- 1 Fireplace
- Clear Creek Elementary School Rated 9+
- Wood Flooring
- No HOA
About This Home
As of October 2020Stunning New Construction. Beautiful 3 Bedroom, 2 Bath Ranch home with 2,266 SF on the main level. Hickory Cabinetry. Hardwood Floors. Center Island in Kitchen with eating bar. Lower level has egress window, so potential for over 2,000 SF more finished. Awesome home, don't miss your opportunity. Call a REALTOR today to view.
Home Details
Home Type
- Single Family
Est. Annual Taxes
- $584
Year Built
- Built in 2019 | Under Construction
Lot Details
- 0.3 Acre Lot
- Lot Dimensions are 121x109
Parking
- Attached Garage
Home Design
- Ranch Style House
- Poured Concrete
- Asphalt Shingled Roof
- Vinyl Siding
Interior Spaces
- 2,266 Sq Ft Home
- Ceiling Fan
- 1 Fireplace
- Entrance Foyer
- Family Room
- Living Room
- Recreation Room
- Wood Flooring
- Laundry Room
Kitchen
- Microwave
- Dishwasher
- Kitchen Island
- Disposal
Bedrooms and Bathrooms
- 3 Bedrooms
Basement
- Basement Fills Entire Space Under The House
- Sump Pump
Utilities
- Forced Air Heating and Cooling System
- Cable TV Available
Community Details
- No Home Owners Association
Ownership History
Purchase Details
Home Financials for this Owner
Home Financials are based on the most recent Mortgage that was taken out on this home.Purchase Details
Similar Homes in Clear Lake, IA
Home Values in the Area
Average Home Value in this Area
Purchase History
| Date | Buyer | Sale Price | Title Company |
|---|---|---|---|
| Ambrose Jeffrey R | -- | None Available | |
| Ambrose Jeffrey R | $375,000 | None Available | |
| Marshall Merle V | $38,000 | -- |
Mortgage History
| Date | Status | Borrower | Loan Amount |
|---|---|---|---|
| Open | Ambrose Jeffrey R | $356,250 | |
| Previous Owner | Marshall Merle V | $250,000 |
Property History
| Date | Event | Price | Change | Sq Ft Price |
|---|---|---|---|---|
| 10/01/2020 10/01/20 | Sold | $375,000 | 0.0% | $165 / Sq Ft |
| 06/02/2020 06/02/20 | Price Changed | $375,000 | -6.2% | $165 / Sq Ft |
| 10/09/2019 10/09/19 | For Sale | $399,900 | -- | $176 / Sq Ft |
Tax History Compared to Growth
Tax History
| Year | Tax Paid | Tax Assessment Tax Assessment Total Assessment is a certain percentage of the fair market value that is determined by local assessors to be the total taxable value of land and additions on the property. | Land | Improvement |
|---|---|---|---|---|
| 2024 | $6,058 | $468,620 | $59,550 | $409,070 |
| 2023 | $5,842 | $468,620 | $59,550 | $409,070 |
| 2022 | $5,588 | $381,880 | $45,370 | $336,510 |
| 2021 | $3,916 | $368,840 | $45,370 | $323,470 |
| 2020 | $3,916 | $248,660 | $45,370 | $203,290 |
| 2019 | $584 | $0 | $0 | $0 |
| 2018 | $6 | $0 | $0 | $0 |
| 2017 | $6 | $0 | $0 | $0 |
| 2016 | $6 | $0 | $0 | $0 |
| 2015 | $6 | $0 | $0 | $0 |
| 2014 | $6 | $0 | $0 | $0 |
| 2013 | $6 | $0 | $0 | $0 |
Agents Affiliated with this Home
-
Chad Schoneman

Seller's Agent in 2020
Chad Schoneman
Schoneman, REALTORS
(641) 425-7672
102 Total Sales
-
Diana Symonds

Buyer's Agent in 2020
Diana Symonds
McQuaid Agency
(641) 529-0082
137 Total Sales
Map
Source: NoCoast MLS
MLS Number: NOC5444639
APN: 05-12-276-03-200
- 1509 Rylea Dr
- 1204 N 6th St
- Lot 9 Nash Ct
- 1007 9th Ave N
- Lot 3 Pine Brooke Dr
- 103 Emerald Cove Dr Unit 103
- 104 Emerald Cove Dr
- 105 Emerald Cove Dr Unit 105
- 1008 Pine Brooke Ct
- 102 Emerald Cove Dr
- 101 Emerald Cove Dr
- 400 N 5th St
- 1009 Pine Brooke Ct
- 809 7th Ave N
- 603 Pine Brooke Dr
- 1020 N 7th St W
- 413 W 12th Ave N
- 409 W 12th Ave N
- 405 W 12th Ave N
- 313 W 12th Ave N
- 1508 Rylea Dr
- 0 Lot 19 the Groves 2nd Sub
- 0 Lot 20 the Groves 2nd Sub Unit 5466458
- 0 Lot 20 the Groves 2nd Sub Unit 5466509
- 0 Lot 20 the Groves 2nd Sub Unit 61022359
- 0 Lot 18 the Groves 2nd Sub Unit 5466456
- 0 Lot 18 the Groves 2nd Sub Unit 5466507
- 1505 Rylea Dr
- 1504 Rylea Dr
- 1509 Logan Dr
- 1505 Logan Dr
- 1508 Blake Dr
- 0 Lot 6 the Groves 2nd Sub
- 1508 Logan Dr
- 1501 Rylea Dr
- 1500 Rylea Dr
- 1500 Blake Dr
- 1504 Logan Dr
- 0 Lot 5 the Groves 2nd Sub
- 0 Lot 4 the Groves 2nd Sub Unit 5466327
