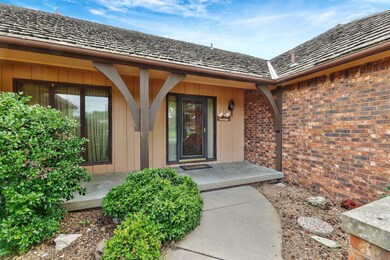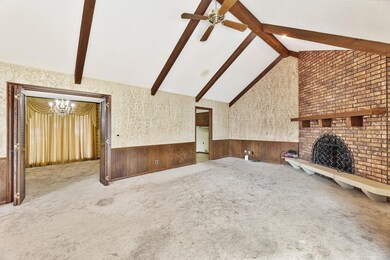
1508 S Robin Ridge Cir Wichita, KS 67230
Highlights
- Hot Property
- Pond
- Covered patio or porch
- In Ground Pool
- Vaulted Ceiling
- Formal Dining Room
About This Home
As of August 2024Picture a charming ranch-style home from 1976, set on an expansive lot with both a pool and serene pond views. The exterior in brick on 3 sides, and cladding along the back. The garage is oversized and could possibly accommodate a 3rd vehicle. The large yard has a sprinkling system and a well. Inside, you'll find an open and functional floorplan. Living room is generously sized with a brick fireplace as the central focus. Formal dining room off living room features original cabinets and lighting. Kitchen has original cabinets, retro appliances, a small pantry, and a desk. The main bedroom features an en-suite, 2 walk-in closets, and a sliding door to the back deck. The other 2 bedrooms are comfortably sized, and share a large bathroom off the hallway. The basement features a large family room with a 2nd brick fireplace, a wet bar, and a sliding glass door to the pool area. The pool is enclosed with a wrought iron fence. Overall, this property is a combination of comfort and classic charm. With some TLC, this property could be a perfect retreat. Home is being sold as-is.
Last Agent to Sell the Property
Berkshire Hathaway PenFed Realty Brokerage Phone: 316-640-9898 License #BR00047729 Listed on: 08/09/2024
Home Details
Home Type
- Single Family
Est. Annual Taxes
- $3,391
Year Built
- Built in 1976
Lot Details
- 0.42 Acre Lot
- Sprinkler System
HOA Fees
- $29 Monthly HOA Fees
Parking
- 2 Car Garage
Home Design
- Brick Exterior Construction
- Shake Roof
Interior Spaces
- 1-Story Property
- Wet Bar
- Vaulted Ceiling
- Ceiling Fan
- Skylights
- Wood Burning Fireplace
- Decorative Fireplace
- Attached Fireplace Door
- Window Treatments
- Living Room
- Formal Dining Room
- Walk-Out Basement
- Laundry on main level
Kitchen
- Oven or Range
- Microwave
- Dishwasher
- Trash Compactor
Flooring
- Carpet
- Laminate
Bedrooms and Bathrooms
- 3 Bedrooms
- Walk-In Closet
- 3 Full Bathrooms
Home Security
- Storm Windows
- Storm Doors
Outdoor Features
- In Ground Pool
- Pond
- Balcony
- Covered Deck
- Covered patio or porch
Schools
- Seltzer Elementary School
- Southeast High School
Utilities
- Forced Air Heating and Cooling System
- Irrigation Well
Community Details
- Association fees include gen. upkeep for common ar
- $75 HOA Transfer Fee
- Timber Lake Estates Subdivision
Listing and Financial Details
- Assessor Parcel Number 087-117-25-0-33-01-019.00
Ownership History
Purchase Details
Similar Homes in Wichita, KS
Home Values in the Area
Average Home Value in this Area
Purchase History
| Date | Type | Sale Price | Title Company |
|---|---|---|---|
| Deed | -- | None Listed On Document |
Property History
| Date | Event | Price | Change | Sq Ft Price |
|---|---|---|---|---|
| 07/25/2025 07/25/25 | Pending | -- | -- | -- |
| 07/25/2025 07/25/25 | For Sale | $278,500 | +23.8% | $103 / Sq Ft |
| 08/27/2024 08/27/24 | Sold | -- | -- | -- |
| 08/14/2024 08/14/24 | Pending | -- | -- | -- |
| 08/09/2024 08/09/24 | For Sale | $225,000 | -- | $74 / Sq Ft |
Tax History Compared to Growth
Tax History
| Year | Tax Paid | Tax Assessment Tax Assessment Total Assessment is a certain percentage of the fair market value that is determined by local assessors to be the total taxable value of land and additions on the property. | Land | Improvement |
|---|---|---|---|---|
| 2025 | $3,643 | $34,638 | $10,787 | $23,851 |
| 2023 | $3,643 | $30,280 | $10,626 | $19,654 |
| 2022 | $3,402 | $30,280 | $10,028 | $20,252 |
| 2021 | $3,238 | $28,037 | $5,474 | $22,563 |
| 2020 | $3,231 | $28,037 | $5,474 | $22,563 |
| 2019 | $3,236 | $28,037 | $5,405 | $22,632 |
| 2018 | $3,151 | $27,221 | $4,186 | $23,035 |
| 2017 | $3,153 | $0 | $0 | $0 |
| 2016 | $3,056 | $0 | $0 | $0 |
| 2015 | $3,045 | $0 | $0 | $0 |
| 2014 | $2,771 | $0 | $0 | $0 |
Agents Affiliated with this Home
-
Karen Wright

Seller's Agent in 2025
Karen Wright
JPAR-Leading Edge
(316) 209-8828
61 Total Sales
-
Sonja Seidl

Seller's Agent in 2024
Sonja Seidl
Berkshire Hathaway PenFed Realty
(316) 640-9898
172 Total Sales
Map
Source: South Central Kansas MLS
MLS Number: 643045
APN: 117-25-0-33-01-019.00
- 15026 E Black Oak St
- 1536 S Creekside Ln
- 15000 E Castle Dr
- 14315 E Laguna Ct
- 14303 E Laguna Ct
- 15308 E Zimmerly St
- 14331 E Laguna Ct
- 13920 E Bayley Cir
- 14011 E Watson St
- 1905 S Teakwood St
- 14329 E Spring Creek Dr
- 1332 S Gateway St
- 1309 S Gateway St
- 15714 E Woodcreek St
- 608 S Saint Andrews Dr
- 2628 S Clear Creek St
- 2704 S Clear Creek St
- 2640 S Clear Creek St
- 13930 E Lakeview Dr
- 00000 E Spring Valley St






