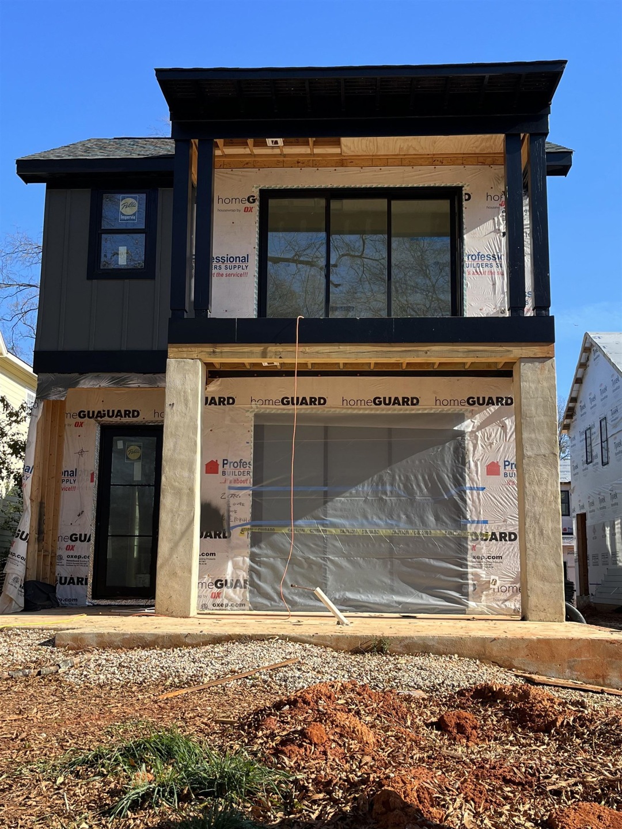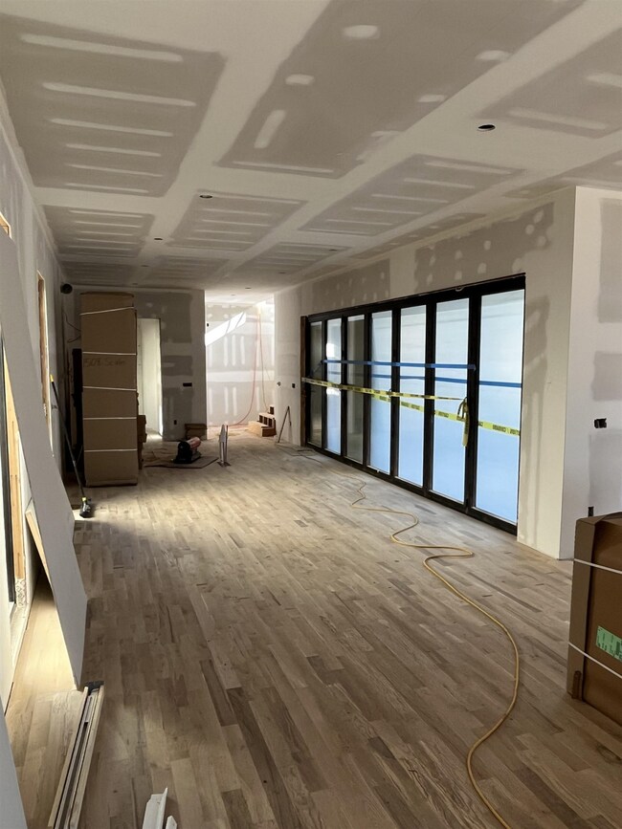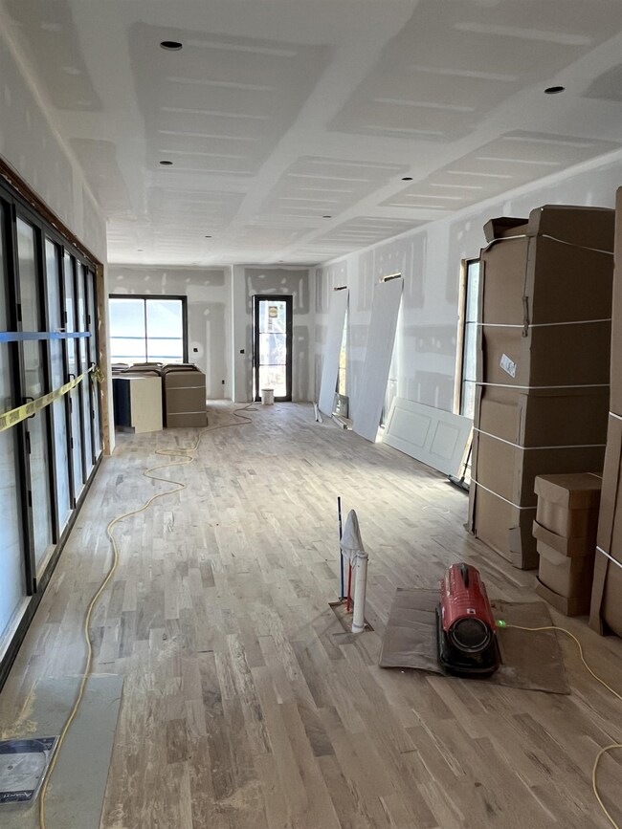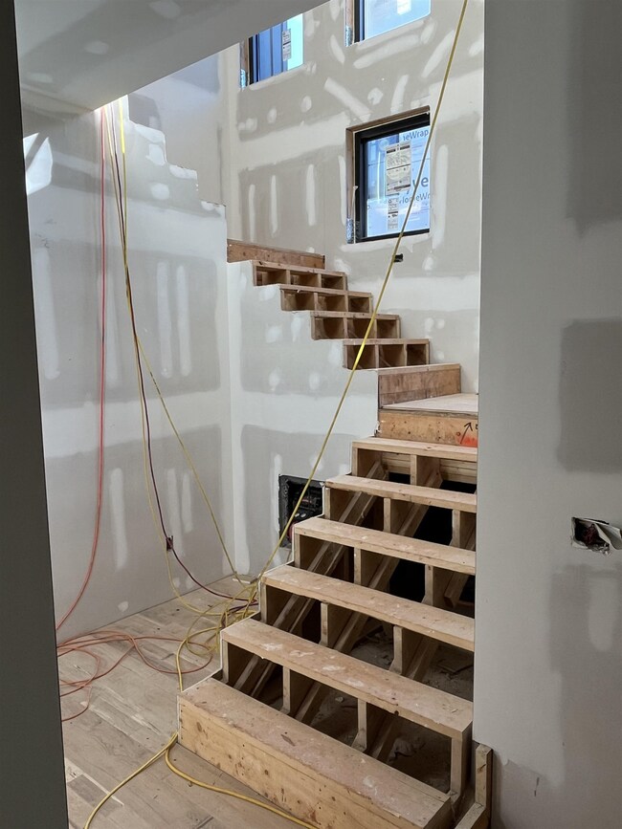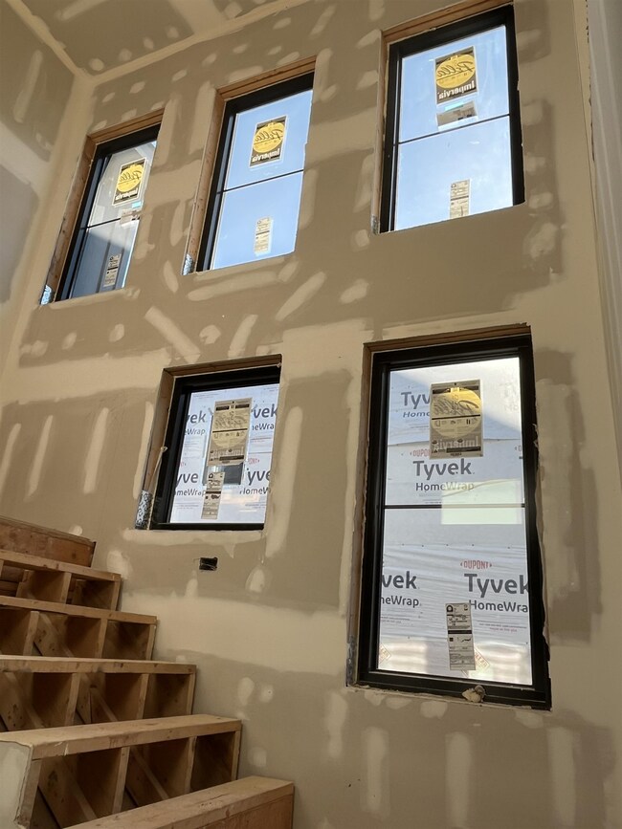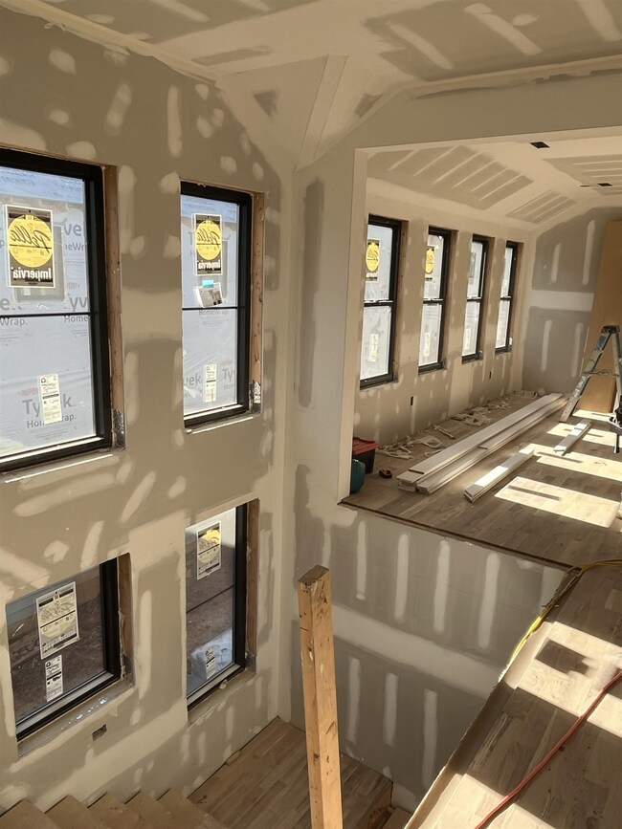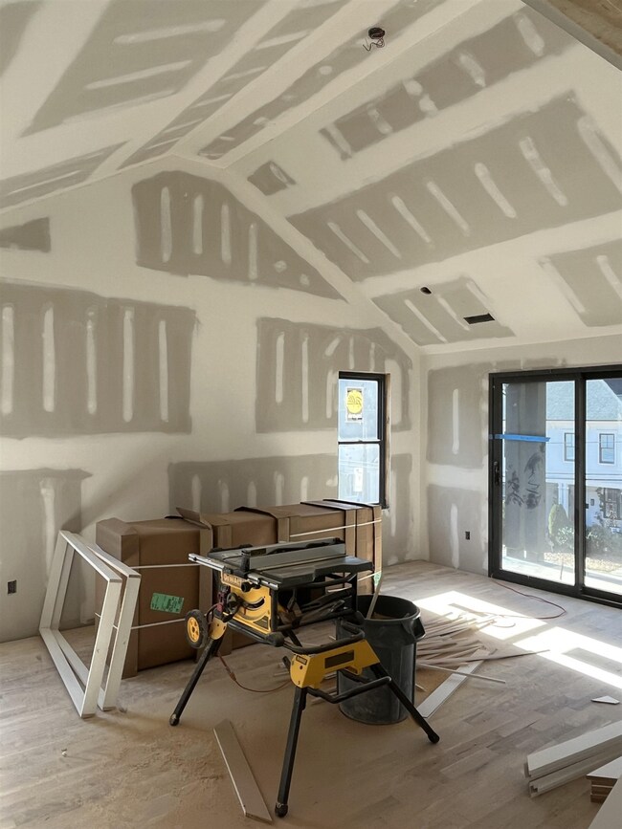
1508 Scales St Raleigh, NC 27608
Five Points East NeighborhoodEstimated Value: $1,673,888
Highlights
- New Construction
- Contemporary Architecture
- Wood Flooring
- Underwood Magnet Elementary School Rated A
- Vaulted Ceiling
- Main Floor Bedroom
About This Home
As of April 2023Situated in the heart of Five Points, this 2023 new construction contemporary style home offers a clean & elegant design with sleek architectural features. With an expansive 21’ folding glass door opening the kitchen to side patio and the Pella black framed windows throughout the house, the indoor & outdoor flow, aesthetics, and abundance of natural light elevates the whole feel of this home. Some other notable features include the luxurious primary suite with 16’x10’ closet, finely-appointed kitchen, oversized scullery and wine closet, open staircase with oak treads, 10’ ceilings on main level, 8’ interior doors on main level, hardwoods through most of home, & great outdoor flow to patio & balcony. A rear 2 car-garage and rear accessory dwelling unit adds an extra 600+ sq. ft with bedroom, living room and kitchen. Home is walking distance to all of Five Points' amenities.
Home Details
Home Type
- Single Family
Est. Annual Taxes
- $4,430
Year Built
- Built in 2023 | New Construction
Lot Details
- 6,970 Sq Ft Lot
- Landscaped
Parking
- 2 Car Detached Garage
- Private Driveway
Home Design
- Contemporary Architecture
- Transitional Architecture
- Brick Foundation
- Frame Construction
- Wood Siding
- Stucco
Interior Spaces
- 3,087 Sq Ft Home
- 2-Story Property
- Vaulted Ceiling
- Gas Fireplace
- Insulated Windows
- Mud Room
- Entrance Foyer
- Living Room with Fireplace
- Combination Kitchen and Dining Room
- Utility Room
- Home Gym
- Pull Down Stairs to Attic
Kitchen
- Built-In Oven
- Gas Cooktop
- Range Hood
- Microwave
- Plumbed For Ice Maker
- Dishwasher
- Quartz Countertops
Flooring
- Wood
- Carpet
- Tile
- Luxury Vinyl Tile
Bedrooms and Bathrooms
- 5 Bedrooms
- Main Floor Bedroom
- Walk-In Closet
- 5 Full Bathrooms
- Double Vanity
- Shower Only
- Walk-in Shower
Laundry
- Laundry Room
- Laundry on upper level
Outdoor Features
- Covered patio or porch
- Rain Gutters
Schools
- Underwood Elementary School
- Oberlin Middle School
- Broughton High School
Utilities
- Cooling System Powered By Gas
- Forced Air Zoned Heating and Cooling System
- Heating System Uses Natural Gas
- Heat Pump System
- Tankless Water Heater
- Gas Water Heater
Community Details
- No Home Owners Association
- Association fees include unknown
- Built by Hayes Barton Homes INC
- Hayes Barton Subdivision
Similar Homes in Raleigh, NC
Home Values in the Area
Average Home Value in this Area
Property History
| Date | Event | Price | Change | Sq Ft Price |
|---|---|---|---|---|
| 12/15/2023 12/15/23 | Off Market | $1,640,417 | -- | -- |
| 04/14/2023 04/14/23 | Sold | $1,640,417 | -0.6% | $531 / Sq Ft |
| 12/28/2022 12/28/22 | Pending | -- | -- | -- |
| 12/28/2022 12/28/22 | For Sale | $1,650,000 | -- | $534 / Sq Ft |
Tax History Compared to Growth
Tax History
| Year | Tax Paid | Tax Assessment Tax Assessment Total Assessment is a certain percentage of the fair market value that is determined by local assessors to be the total taxable value of land and additions on the property. | Land | Improvement |
|---|---|---|---|---|
| 2024 | $14,002 | $1,607,643 | $520,000 | $1,087,643 |
| 2023 | $0 | $1,078,511 | $350,000 | $728,511 |
| 2022 | $0 | $350,000 | $350,000 | $0 |
Agents Affiliated with this Home
-
Wilson Crow
W
Seller's Agent in 2023
Wilson Crow
RE/MAX
(919) 810-8665
24 in this area
109 Total Sales
-
Tina Caul

Buyer's Agent in 2023
Tina Caul
EXP Realty LLC
(919) 263-7653
2 in this area
2,855 Total Sales
Map
Source: Doorify MLS
MLS Number: 2488300
APN: 1704.11-56-5403-000
- 1608 Scales St
- 709 Caswell Heights Ln
- 1442 Barton Place Dr
- 307 Bickett Blvd
- 1541 Caswell St
- 1316 Glenwood Ave
- 206 Bickett Blvd
- 1313 Dale St
- 511 Hamilton Cottage Way
- 1510 Hanover St
- 308 W Whitaker Mill Rd
- 1002 Vance St
- 700 Bishops Park Dr Unit 302
- 700 Bishops Park Dr Unit 205
- 1000 Brighthurst Dr Unit 104
- 1062 Washington St Unit 201
- 1523 Havenmont Ct
- 1523 1/2 Sunrise Ave
- 1525 Havenmont Ct
- 1523 Sunrise Ave
- 1508 Scales St
- 1510 Scales St
- 624 W Aycock St
- 620 W Aycock St
- 1514 Scales St
- 601 Harvey St
- 1505 Scales St
- 505 Harvey St
- 1511 Scales St
- 507 Harvey St
- 702 W Aycock St
- 703 W Roanoke Park Dr
- 618 W Aycock St
- 1509 Scales St
- 1500 Scales St
- 1501 Scales St
- 1515 Scales St
- 503 Harvey St
- 1434 Scales St
- 612 Harvey St
