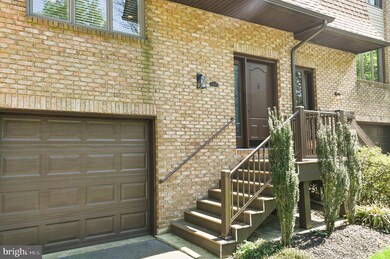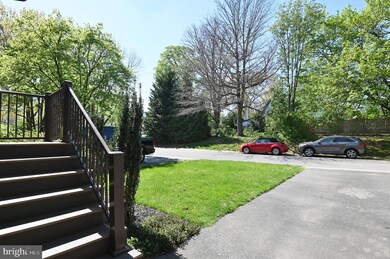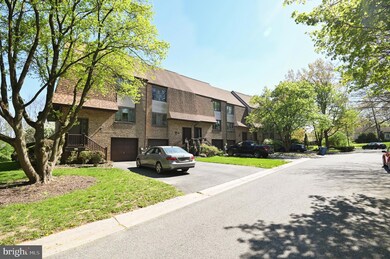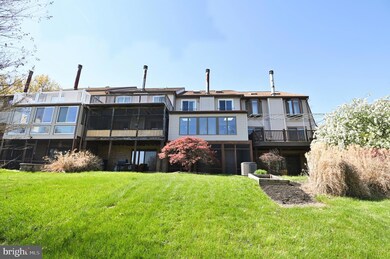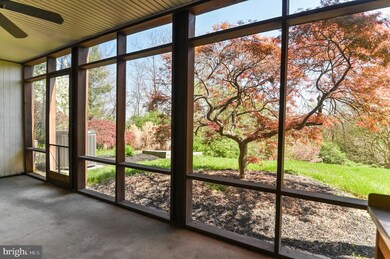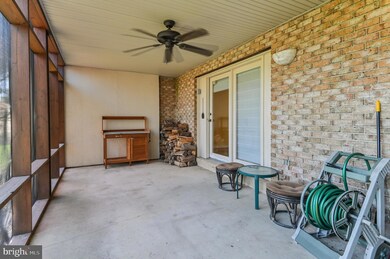
1508 Seton Villa Ln Wilmington, DE 19809
Estimated Value: $334,000 - $381,000
Highlights
- River View
- Contemporary Architecture
- 1 Fireplace
- Pierre S. Dupont Middle School Rated A-
- Loft
- Sun or Florida Room
About This Home
As of May 2023This rarely available three level town home in the community of Riverridge offers over 2000 square feet of living space. An open concept style allows you to enjoy the spectacular rear views from the kitchen, living room, sun room as well as the master bedroom. The sunroom is a bonus that sets this unit apart. from other units. Wether you enjoy your morning coffee or an evening cocktail you can have them both with this amazing space. Enjoy the view and tranquility that comes with it. The eat-in kitchen has beautiful maple cabinets with many custom insert features and stunning granite counters. The main living area has been accented with built-ins, including a dry bar and a newly faced fireplace which is the focal point of this area. The lower level has access to the garage, laundry room and a large walk out area that can be used as an office or family room. Sliders give you easy access to a screen porch and generous yard with several flower beds. The upper level has a master bedroom with vaulted ceilings, stunning views, an updated bath, walk in closet & is open to the loft above. A spiral staircase leads you to the loft area can be used a space that is tailored to your specific needs. A second bedroom and updated hall bath are also on this level. The home has been lovingly maintained with many updates including, new HVAC, sliders in master bedroom, skylights in the sunroom just to name a few. Riverridge is a very private one street community that is convenient to major roads, shopping and close to Bellevue State Park.
Townhouse Details
Home Type
- Townhome
Est. Annual Taxes
- $3,212
Year Built
- Built in 1984
Lot Details
- 2,614 Sq Ft Lot
- Lot Dimensions are 22.40 x 133.40
- Property is in excellent condition
HOA Fees
- $29 Monthly HOA Fees
Parking
- 1 Car Attached Garage
- 2 Driveway Spaces
- Front Facing Garage
- Garage Door Opener
Home Design
- Contemporary Architecture
- Brick Exterior Construction
- Block Foundation
- Frame Construction
Interior Spaces
- Property has 3 Levels
- Wet Bar
- Built-In Features
- Ceiling Fan
- Skylights
- 1 Fireplace
- Window Treatments
- Family Room
- Combination Dining and Living Room
- Loft
- Sun or Florida Room
- River Views
- Walk-Out Basement
- Eat-In Kitchen
Bedrooms and Bathrooms
- 2 Bedrooms
- En-Suite Primary Bedroom
- Walk-In Closet
Laundry
- Laundry Room
- Laundry on lower level
Utilities
- Central Air
- Heat Pump System
- Electric Water Heater
Community Details
- Riverridge Subdivision
Listing and Financial Details
- Tax Lot 241
- Assessor Parcel Number 06-133.00-241
Ownership History
Purchase Details
Home Financials for this Owner
Home Financials are based on the most recent Mortgage that was taken out on this home.Purchase Details
Home Financials for this Owner
Home Financials are based on the most recent Mortgage that was taken out on this home.Purchase Details
Home Financials for this Owner
Home Financials are based on the most recent Mortgage that was taken out on this home.Similar Homes in Wilmington, DE
Home Values in the Area
Average Home Value in this Area
Purchase History
| Date | Buyer | Sale Price | Title Company |
|---|---|---|---|
| Hamlin Corey | -- | None Listed On Document | |
| Mccullough Robert E | $220,000 | -- | |
| Wolansky Walter M | $200,000 | -- |
Mortgage History
| Date | Status | Borrower | Loan Amount |
|---|---|---|---|
| Open | Hamlin Corey | $260,000 | |
| Previous Owner | Mccullough Robert E | $96,946 | |
| Previous Owner | Mccullough Robert E | $200,000 | |
| Previous Owner | Mccullough Robert E | $25,000 | |
| Previous Owner | Mccullough Robert E | $165,200 | |
| Previous Owner | Wolansky Walter M | $160,000 | |
| Closed | Wolansky Walter M | $180,000 | |
| Closed | Mccullough Robert E | $41,300 |
Property History
| Date | Event | Price | Change | Sq Ft Price |
|---|---|---|---|---|
| 05/22/2023 05/22/23 | Sold | $325,000 | +6.6% | $159 / Sq Ft |
| 04/22/2023 04/22/23 | Pending | -- | -- | -- |
| 04/20/2023 04/20/23 | For Sale | $305,000 | -- | $149 / Sq Ft |
Tax History Compared to Growth
Tax History
| Year | Tax Paid | Tax Assessment Tax Assessment Total Assessment is a certain percentage of the fair market value that is determined by local assessors to be the total taxable value of land and additions on the property. | Land | Improvement |
|---|---|---|---|---|
| 2024 | $3,579 | $90,800 | $15,800 | $75,000 |
| 2023 | $3,284 | $90,800 | $15,800 | $75,000 |
| 2022 | $3,319 | $90,800 | $15,800 | $75,000 |
| 2021 | $3,316 | $90,800 | $15,800 | $75,000 |
| 2020 | $0 | $90,800 | $15,800 | $75,000 |
| 2019 | $3,560 | $90,800 | $15,800 | $75,000 |
| 2018 | $3,176 | $90,800 | $15,800 | $75,000 |
| 2017 | $3,128 | $90,800 | $15,800 | $75,000 |
| 2016 | $3,109 | $90,800 | $15,800 | $75,000 |
| 2015 | $2,870 | $90,800 | $15,800 | $75,000 |
| 2014 | $2,872 | $90,800 | $15,800 | $75,000 |
Agents Affiliated with this Home
-
Carmela Barletto

Seller's Agent in 2023
Carmela Barletto
RE/MAX
(302) 229-7709
8 in this area
73 Total Sales
-
Terry Young

Buyer's Agent in 2023
Terry Young
EXP Realty, LLC
(302) 545-8317
7 in this area
131 Total Sales
Map
Source: Bright MLS
MLS Number: DENC2041258
APN: 06-133.00-241
- 1514 Seton Villa Ln
- 1518 Villa Rd
- 1222 Governor House Cir Unit 138
- 512 Eskridge Dr
- 0 Bell Hill Rd
- 1016 Euclid Ave
- 913 Elizabeth Ave
- 1105 Talley Rd
- 5215 Le Parc Dr Unit 2
- 5211 UNIT Le Parc Dr Unit F-5
- 5213 Le Parc Dr Unit 2
- 201 South Rd
- 3 Corinne Ct
- 1100 Lore Ave Unit 209
- 7 Rodman Rd
- 1221 Haines Ave
- 308 Chestnut Ave
- 47 N Pennewell Dr
- 708 Haines Ave
- 306 Springhill Ave
- 1508 Seton Villa Ln
- 1506 Seton Villa Ln
- 1510 Seton Villa Ln
- 1504 Seton Villa Ln
- 1502 Seton Villa Ln
- 1500 Seton Villa Ln
- 1516 Seton Villa Ln
- 1518 Seton Villa Ln
- 1502 River Rd
- 1520 Seton Villa Ln
- 1522 Seton Villa Ln
- 1524 Seton Villa Ln
- 1519 Villa Rd
- 1521 Villa Rd
- 1523 Villa Rd
- 1496 River Rd
- 1525 Villa Rd
- 1517 Villa Rd
- 1526 Seton Villa Ln
- 1529 Villa Rd

