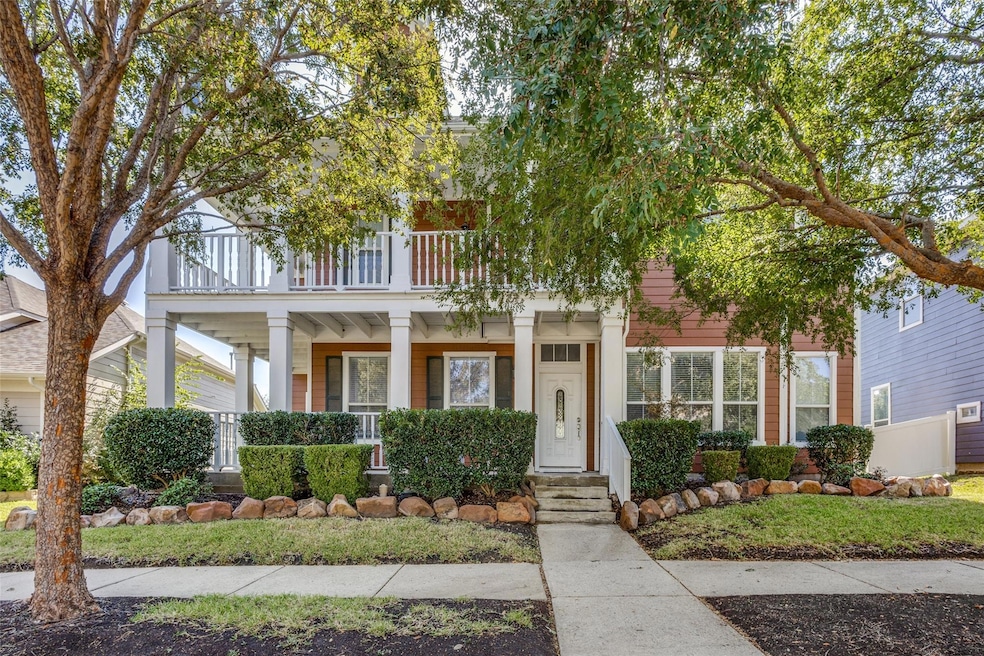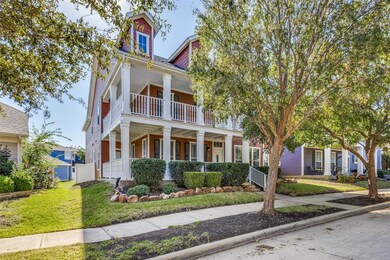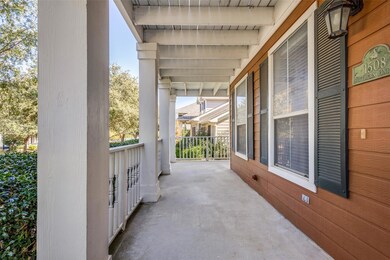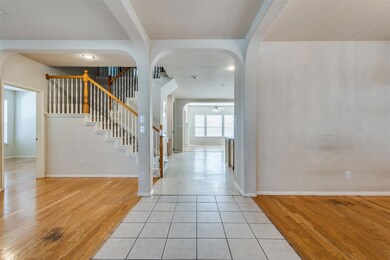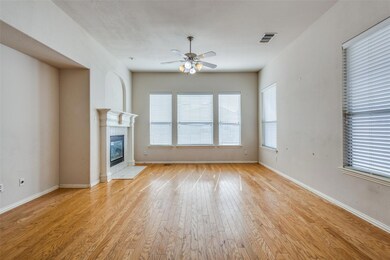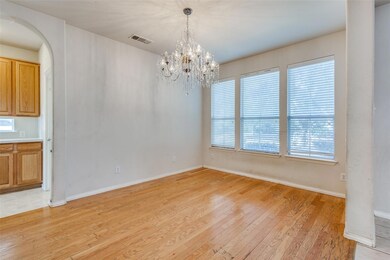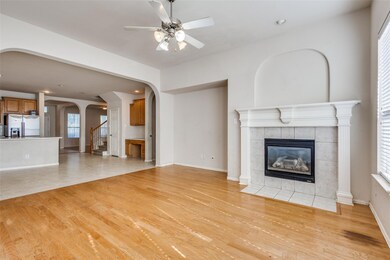
1508 Southern Pine Dr Savannah, TX 76227
Highlights
- Fitness Center
- Clubhouse
- Covered patio or porch
- Solar Power System
- Community Pool
- 4-minute walk to Belle Manor Park
About This Home
As of February 2025This beautiful, spacious single-family home, a cosmetic fixer-upper (paint, sheet rock repair, carpet replacement) brimming with potential, invites the discerning eye of property enthusiasts and creative real estate minds. Boasting over 3600 sq ft of space it includes a home office, perfect for remote workers. This house is ready to be transformed into your home. The fireside open-concept living and dining room creates a warm and inviting gathering space. The kitchen offers ample counter space, a center island, beautiful stainless steel appliances, a butler's, and walk-in food pantries.Upstairs, the master suite, complete with a walk-in closet and ensuite bath, awaits your personal touch. The spacious backyard provides ample outdoor space for relaxation or entertainment.This 2,500-home community has baseball, basketball, and multiple soccer fields, lakes, pools, a spray park, and play structures for outdoor enjoyment. Four tennis courts, miles of walking trails, sand volleyball, and more await you in Savannah. This country club offers all the fun and amenities anyone could hope for. Savannah also has a water park designed for all ages and includes a Jr. Olympic swimming pool with 25-meter racing lanes. 16’- and 25ft-tall open air slides that are 200’ long exit into a separate pool that cascades three feet to the main pool. An adult pool features a romantic waterfall, an 11’ deep end, and water volleyball. This property includes a 21.8 kW solar system that generates over 10,000 kilowatt hours per year. The utility bill for this house is, on average, $200 per month, and this solar system saves the owner approximately $1,500 per year. The solar system is still under warranty, and all warranties will transfer to the new owner. The Solar Panels have a balance of $43,000, which will be paid by the owner at closing.Recent repairs: New Roof 2024. AC units replaced in 2021
Last Agent to Sell the Property
Felecia Hamilton
Keller Williams Realty Best SW Brokerage Phone: 972-283-8800 License #0756305 Listed on: 10/22/2024

Home Details
Home Type
- Single Family
Est. Annual Taxes
- $9,140
Year Built
- Built in 2004
Lot Details
- 6,093 Sq Ft Lot
- Vinyl Fence
- Interior Lot
- Many Trees
HOA Fees
- $88 Monthly HOA Fees
Parking
- 2 Car Attached Garage
- Inside Entrance
- Rear-Facing Garage
- Garage Door Opener
- On-Street Parking
Home Design
- Slab Foundation
- Shingle Roof
Interior Spaces
- 3,625 Sq Ft Home
- 2-Story Property
- Ceiling Fan
- Chandelier
- Family Room with Fireplace
- Fire and Smoke Detector
Kitchen
- Eat-In Kitchen
- Gas Oven or Range
- Gas Cooktop
- <<microwave>>
- Ice Maker
- Dishwasher
- Kitchen Island
- Disposal
Flooring
- Carpet
- Ceramic Tile
Bedrooms and Bathrooms
- 4 Bedrooms
- Walk-In Closet
Laundry
- Laundry in Utility Room
- Washer and Electric Dryer Hookup
Eco-Friendly Details
- Energy-Efficient Thermostat
- Solar Power System
Outdoor Features
- Covered patio or porch
Schools
- Savannah Elementary School
- Navo Middle School
- Ray Braswell High School
Utilities
- Central Heating and Cooling System
- Water Filtration System
- Municipal Utilities District
- Gas Water Heater
- Phone Available
- Cable TV Available
Listing and Financial Details
- Legal Lot and Block 8 / 15
- Assessor Parcel Number R260504
Community Details
Overview
- Association fees include ground maintenance
- Resident Services Group HOA, Phone Number (855) 947-2636
- Savannah Subdivision
- Mandatory home owners association
Amenities
- Clubhouse
Recreation
- Fitness Center
- Community Pool
Ownership History
Purchase Details
Home Financials for this Owner
Home Financials are based on the most recent Mortgage that was taken out on this home.Purchase Details
Home Financials for this Owner
Home Financials are based on the most recent Mortgage that was taken out on this home.Similar Homes in the area
Home Values in the Area
Average Home Value in this Area
Purchase History
| Date | Type | Sale Price | Title Company |
|---|---|---|---|
| Warranty Deed | -- | None Listed On Document | |
| Warranty Deed | -- | American Title |
Mortgage History
| Date | Status | Loan Amount | Loan Type |
|---|---|---|---|
| Previous Owner | $322,000 | Credit Line Revolving | |
| Previous Owner | $172,500 | Stand Alone First | |
| Previous Owner | $130,000 | Credit Line Revolving | |
| Previous Owner | $100,000 | Credit Line Revolving | |
| Previous Owner | $20,000 | Credit Line Revolving | |
| Previous Owner | $172,127 | Purchase Money Mortgage | |
| Closed | $21,515 | No Value Available |
Property History
| Date | Event | Price | Change | Sq Ft Price |
|---|---|---|---|---|
| 07/14/2025 07/14/25 | Price Changed | $484,900 | -1.0% | $139 / Sq Ft |
| 06/24/2025 06/24/25 | For Sale | $489,999 | +15.3% | $141 / Sq Ft |
| 02/18/2025 02/18/25 | Sold | -- | -- | -- |
| 01/28/2025 01/28/25 | Pending | -- | -- | -- |
| 01/27/2025 01/27/25 | For Sale | $425,000 | 0.0% | $117 / Sq Ft |
| 01/23/2025 01/23/25 | Off Market | -- | -- | -- |
| 12/12/2024 12/12/24 | Price Changed | $425,000 | -5.6% | $117 / Sq Ft |
| 11/25/2024 11/25/24 | Price Changed | $450,000 | -4.3% | $124 / Sq Ft |
| 10/30/2024 10/30/24 | Price Changed | $470,000 | -1.1% | $130 / Sq Ft |
| 10/22/2024 10/22/24 | For Sale | $475,000 | -- | $131 / Sq Ft |
Tax History Compared to Growth
Tax History
| Year | Tax Paid | Tax Assessment Tax Assessment Total Assessment is a certain percentage of the fair market value that is determined by local assessors to be the total taxable value of land and additions on the property. | Land | Improvement |
|---|---|---|---|---|
| 2024 | $9,140 | $410,810 | $0 | $0 |
| 2023 | $7,181 | $373,464 | $99,384 | $393,634 |
| 2022 | $8,454 | $339,513 | $78,572 | $340,909 |
| 2021 | $8,017 | $308,648 | $55,161 | $253,487 |
| 2020 | $8,288 | $311,529 | $55,161 | $256,368 |
| 2019 | $8,359 | $306,130 | $55,161 | $252,115 |
| 2018 | $7,647 | $278,300 | $56,123 | $241,863 |
| 2017 | $7,055 | $253,000 | $56,123 | $242,349 |
| 2016 | $6,413 | $230,000 | $39,286 | $190,714 |
| 2015 | $5,641 | $229,692 | $33,674 | $218,465 |
| 2013 | -- | $189,828 | $44,898 | $144,930 |
Agents Affiliated with this Home
-
Chad Schulin

Seller's Agent in 2025
Chad Schulin
Compass RE Texas, LLC
(214) 529-1758
91 Total Sales
-
F
Seller's Agent in 2025
Felecia Hamilton
Keller Williams Realty Best SW
-
Jonathan Hall

Buyer's Agent in 2025
Jonathan Hall
Keller Williams Realty-FM
(940) 315-9435
1 in this area
41 Total Sales
Map
Source: North Texas Real Estate Information Systems (NTREIS)
MLS Number: 20756159
APN: R260504
- 1408 Cobblestone Ct
- 1305 Pinehurst Dr
- 1309 Stone Mountain Pkwy
- 1528 Chestnut Dr
- 1421 Augusta Dr
- 1621 Jasmine Trail
- 1637 Spanish Moss Way
- 1422 Sea Pines Dr
- 1020 Stolte Ct
- 1005 Greenview Ln
- 1333 Cherokee Rose Trail
- 1821 Forsythe Dr
- 1208 Hayden Ln
- 1828 Brown Thrasher Blvd
- 1732 Jasmine Trail
- 1730 Azalea Dr
- 1225 Long Leaf Dr
- 1828 Mercer Way
- 1812 Azalea Dr
- 1200 Appalachian Ln
