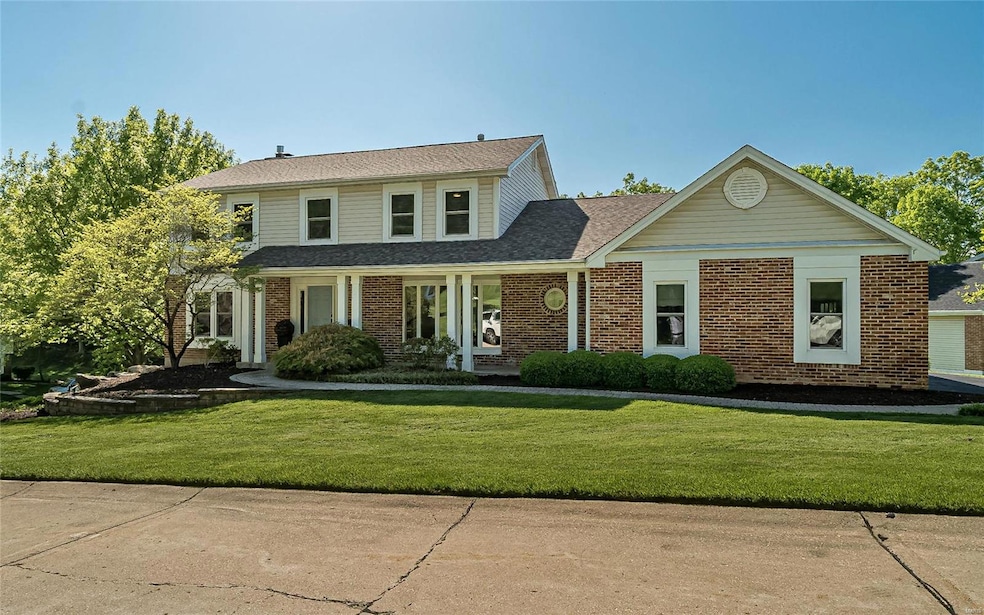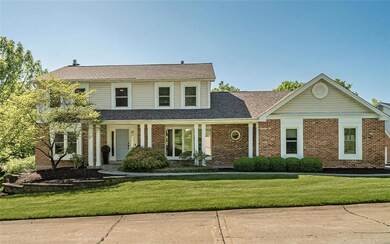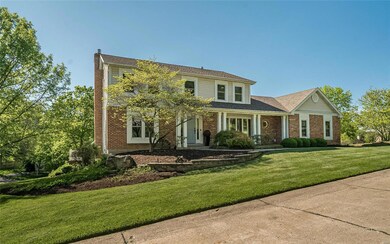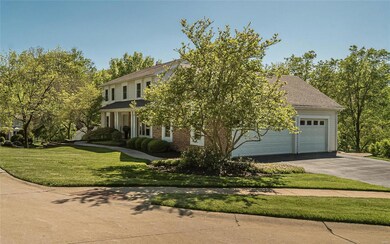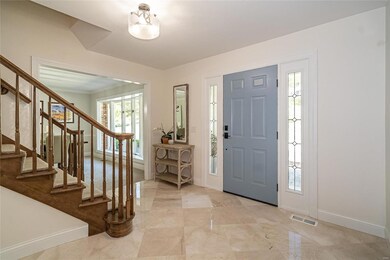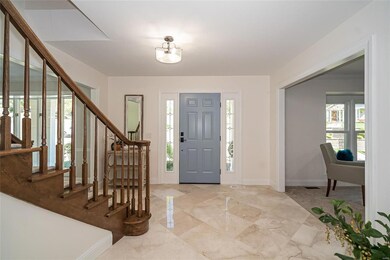
1508 Timberbridge Ct Chesterfield, MO 63017
Highlights
- Primary Bedroom Suite
- Clubhouse
- Family Room with Fireplace
- Shenandoah Valley Elementary Rated A
- Deck
- Traditional Architecture
About This Home
As of July 2025Beautifully updated 2 Sty in sought after Thousand Oaks. Gleaming wood & marble floors, extensive millwork, contemporary lighting & custom built-ins give this home a fresh appeal. Impressive marble foyer opens to private study with built-in bookcase, formal dining room with bow window & spacious family room with brick fireplace, wide bay window & wet bar. Chef’s kitchen with white cabinetry, stainless steel appliances & center island adjoins light-filled breakfast room with convenient planning center & sliding glass door that opens to screened porch overlooking parklike backyard. Vaulted master bedroom suite radiates warmth with a brick fireplace, His & Hers closets & luxury bath with jetted tub. 3 Additional bedrooms & hall full bath complete the 2nd floor living quarters. Lower Level entertainment space includes recreation room plus office, 5th bedroom & full bath. Situated on a .53-acre lot with deck, patio & 3-car garage. Neighborhood community with clubhouse, pool & tennis court.
Last Agent to Sell the Property
Coldwell Banker Realty - Gundaker License #1999090682 Listed on: 05/15/2021

Last Buyer's Agent
Coldwell Banker Realty - Gundaker West Regional License #2016013649

Home Details
Home Type
- Single Family
Est. Annual Taxes
- $7,117
Year Built
- Built in 1984
Lot Details
- 0.53 Acre Lot
- Corner Lot
- Sprinkler System
HOA Fees
- $43 Monthly HOA Fees
Parking
- 3 Car Attached Garage
- Side or Rear Entrance to Parking
- Garage Door Opener
Home Design
- Traditional Architecture
- Brick Veneer
- Vinyl Siding
Interior Spaces
- 2-Story Property
- Wet Bar
- Built-in Bookshelves
- Historic or Period Millwork
- Cathedral Ceiling
- Ceiling Fan
- Skylights
- Gas Fireplace
- Window Treatments
- Bay Window
- Sliding Doors
- Atrium Doors
- Six Panel Doors
- Entrance Foyer
- Family Room with Fireplace
- 2 Fireplaces
- Breakfast Room
- Formal Dining Room
- Den
- Library
- Screened Porch
- Fire and Smoke Detector
Kitchen
- Breakfast Bar
- Gas Cooktop
- Dishwasher
- Stainless Steel Appliances
- Kitchen Island
- Built-In or Custom Kitchen Cabinets
- Disposal
Flooring
- Wood
- Partially Carpeted
Bedrooms and Bathrooms
- Fireplace in Primary Bedroom Retreat
- Primary Bedroom Suite
- Walk-In Closet
- Dual Vanity Sinks in Primary Bathroom
- Whirlpool Tub and Separate Shower in Primary Bathroom
Laundry
- Laundry on main level
- Dryer
- Washer
Basement
- Walk-Out Basement
- Bedroom in Basement
- Finished Basement Bathroom
Outdoor Features
- Deck
Schools
- Shenandoah Valley Elem. Elementary School
- Central Middle School
- Parkway Central High School
Utilities
- Forced Air Zoned Heating and Cooling System
- Heating System Uses Gas
- Gas Water Heater
Listing and Financial Details
- Assessor Parcel Number 19R-24-0492
Community Details
Recreation
- Tennis Club
- Community Pool
- Recreational Area
Additional Features
- Clubhouse
Ownership History
Purchase Details
Home Financials for this Owner
Home Financials are based on the most recent Mortgage that was taken out on this home.Purchase Details
Home Financials for this Owner
Home Financials are based on the most recent Mortgage that was taken out on this home.Purchase Details
Home Financials for this Owner
Home Financials are based on the most recent Mortgage that was taken out on this home.Purchase Details
Home Financials for this Owner
Home Financials are based on the most recent Mortgage that was taken out on this home.Purchase Details
Home Financials for this Owner
Home Financials are based on the most recent Mortgage that was taken out on this home.Similar Homes in Chesterfield, MO
Home Values in the Area
Average Home Value in this Area
Purchase History
| Date | Type | Sale Price | Title Company |
|---|---|---|---|
| Warranty Deed | $590,000 | Us Title Main | |
| Warranty Deed | -- | Us Title | |
| Warranty Deed | $455,000 | Us Title Mehlville | |
| Warranty Deed | $450,000 | None Available | |
| Warranty Deed | -- | -- | |
| Warranty Deed | -- | -- |
Mortgage History
| Date | Status | Loan Amount | Loan Type |
|---|---|---|---|
| Previous Owner | $360,000 | Unknown | |
| Previous Owner | $220,000 | New Conventional | |
| Previous Owner | $242,000 | New Conventional | |
| Previous Owner | $246,400 | New Conventional | |
| Previous Owner | $262,000 | New Conventional | |
| Previous Owner | $264,900 | New Conventional | |
| Previous Owner | $255,000 | Unknown | |
| Previous Owner | $254,000 | Unknown | |
| Previous Owner | $255,000 | Unknown | |
| Previous Owner | $350,000 | Fannie Mae Freddie Mac | |
| Previous Owner | $225,600 | No Value Available |
Property History
| Date | Event | Price | Change | Sq Ft Price |
|---|---|---|---|---|
| 07/09/2025 07/09/25 | Sold | -- | -- | -- |
| 06/02/2025 06/02/25 | Pending | -- | -- | -- |
| 05/30/2025 05/30/25 | For Sale | $724,900 | +31.8% | $201 / Sq Ft |
| 06/30/2021 06/30/21 | Sold | -- | -- | -- |
| 05/16/2021 05/16/21 | Pending | -- | -- | -- |
| 05/15/2021 05/15/21 | For Sale | $550,000 | +17.4% | $152 / Sq Ft |
| 01/03/2020 01/03/20 | Sold | -- | -- | -- |
| 12/12/2019 12/12/19 | Pending | -- | -- | -- |
| 12/05/2019 12/05/19 | Price Changed | $468,500 | -0.1% | $129 / Sq Ft |
| 11/15/2019 11/15/19 | Price Changed | $469,000 | -3.3% | $129 / Sq Ft |
| 10/25/2019 10/25/19 | For Sale | $485,000 | -- | $133 / Sq Ft |
Tax History Compared to Growth
Tax History
| Year | Tax Paid | Tax Assessment Tax Assessment Total Assessment is a certain percentage of the fair market value that is determined by local assessors to be the total taxable value of land and additions on the property. | Land | Improvement |
|---|---|---|---|---|
| 2023 | $7,117 | $107,750 | $25,440 | $82,310 |
| 2022 | $6,073 | $87,200 | $28,980 | $58,220 |
| 2021 | $6,048 | $87,200 | $28,980 | $58,220 |
| 2020 | $5,722 | $79,210 | $23,770 | $55,440 |
| 2019 | $5,597 | $79,210 | $23,770 | $55,440 |
| 2018 | $5,816 | $76,340 | $23,770 | $52,570 |
| 2017 | $5,657 | $76,340 | $23,770 | $52,570 |
| 2016 | $5,852 | $75,060 | $19,480 | $55,580 |
| 2015 | $6,135 | $75,060 | $19,480 | $55,580 |
| 2014 | $5,698 | $74,540 | $14,820 | $59,720 |
Agents Affiliated with this Home
-
Rachel Bergman

Seller's Agent in 2025
Rachel Bergman
Coldwell Banker Realty - Gundaker West Regional
(636) 751-1552
5 in this area
50 Total Sales
-
Gay Gordon

Buyer's Agent in 2025
Gay Gordon
RedKey Realty Leaders
(314) 740-4812
11 in this area
43 Total Sales
-
Sabina Dehn

Seller's Agent in 2021
Sabina Dehn
Coldwell Banker Realty - Gundaker
(314) 941-4000
22 in this area
104 Total Sales
-
Mark Gellman

Seller's Agent in 2020
Mark Gellman
EXP Realty, LLC
(314) 578-1123
323 in this area
2,497 Total Sales
Map
Source: MARIS MLS
MLS Number: MIS21029141
APN: 19R-24-0492
- 1519 Mallard Landing Ct
- 1571 Yarmouth Point Dr
- 1627 Timberlake Manor Pkwy
- 1645 Tradd Ct
- 624 Aspen Ridge Ct
- 14300 Willow Spring Hill Dr
- 743 Kraffel Ln
- 14424 Valley Meadow Ct W
- 14308 Conway Meadows Ct E Unit 203
- 14815 Sycamore Manor Ct
- 731 Kraffel Ln
- 14260 Cedar Springs Dr
- 14309 Open Meadow Ct E Unit 2
- 730 Cedar Field Ct
- 14580 Crossway Ct
- 15282 Springrun Dr
- 2030 Logan Hill Dr
- 2022 Tramore Ct
- 14898 Pheasant Hill Ct
- 14760 Brook Hill Dr
