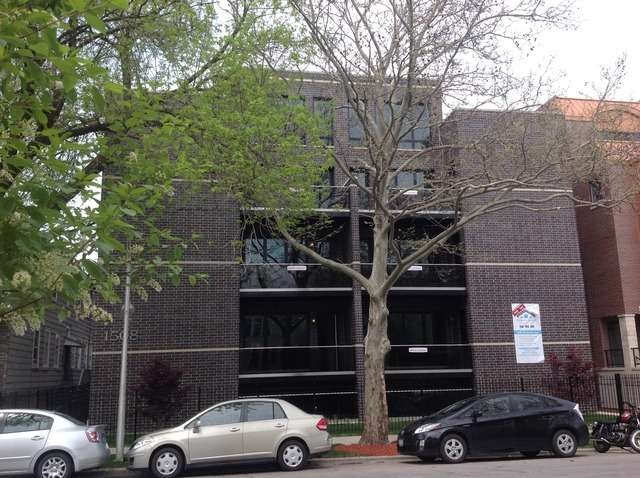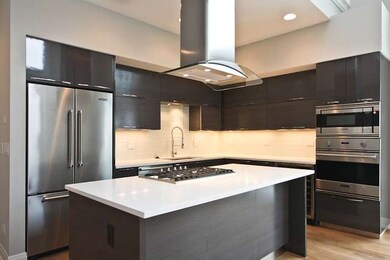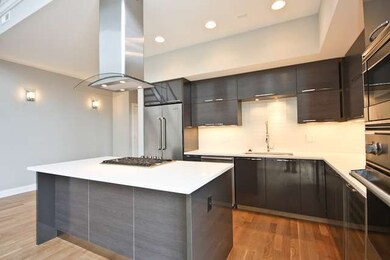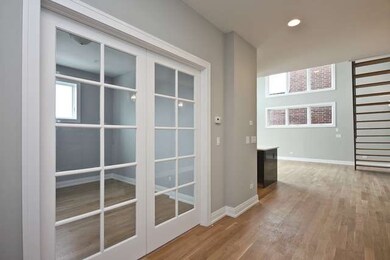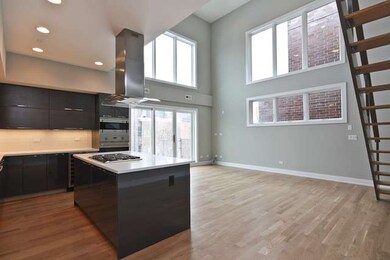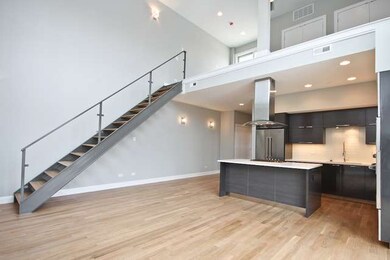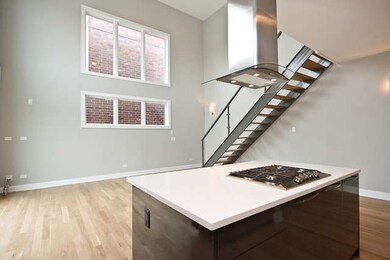
1508 W Huron St Unit 3N Chicago, IL 60642
West Town NeighborhoodHighlights
- Rooftop Deck
- Vaulted Ceiling
- Terrace
- Heated Floors
- Loft
- 3-minute walk to Bickerdike (George) Square Park
About This Home
As of May 2016Dupx PNTH unit w/appx 200sf of Mezzanines leading to appx 750sf of private roof top deck overlooking the Chicago's skyline. Unit has huge LIV RM & DINING RM Kitch w/custom made cabinets, w/Viking App with hood/sep oven&mrcrw LVG room has 20ft ceilings!MASTER bath has 2 sprt vanity with heated floors, huge glass rain shower with body spry and qrtz bench! lots of closets w/shlving system 1 PRK GRG INCL and Storage Cage
Last Agent to Sell the Property
Charles Rutenberg Realty License #471017417 Listed on: 06/05/2014

Property Details
Home Type
- Condominium
Est. Annual Taxes
- $11,496
Year Built
- 2014
HOA Fees
- $137 per month
Parking
- Detached Garage
- Garage Door Opener
- Off Alley Driveway
- Parking Included in Price
- Garage Is Owned
Home Design
- Brick Exterior Construction
Interior Spaces
- Vaulted Ceiling
- Loft
- Storage Room
- Washer and Dryer Hookup
Kitchen
- Walk-In Pantry
- Oven or Range
- <<microwave>>
- High End Refrigerator
- Dishwasher
- Wine Cooler
- Stainless Steel Appliances
- Kitchen Island
- Disposal
Flooring
- Wood
- Heated Floors
Bedrooms and Bathrooms
- Primary Bathroom is a Full Bathroom
- Shower Body Spray
Outdoor Features
- Balcony
- Rooftop Deck
- Terrace
Utilities
- Forced Air Heating and Cooling System
- Heating System Uses Gas
- Lake Michigan Water
Additional Features
- North or South Exposure
- East or West Exposure
- City Lot
Community Details
- Pets Allowed
Ownership History
Purchase Details
Home Financials for this Owner
Home Financials are based on the most recent Mortgage that was taken out on this home.Purchase Details
Similar Homes in Chicago, IL
Home Values in the Area
Average Home Value in this Area
Purchase History
| Date | Type | Sale Price | Title Company |
|---|---|---|---|
| Warranty Deed | $657,000 | Great Indiana Title | |
| Interfamily Deed Transfer | -- | None Available |
Mortgage History
| Date | Status | Loan Amount | Loan Type |
|---|---|---|---|
| Open | $350,000 | New Conventional |
Property History
| Date | Event | Price | Change | Sq Ft Price |
|---|---|---|---|---|
| 05/09/2016 05/09/16 | Sold | $657,000 | -2.7% | -- |
| 03/25/2016 03/25/16 | Pending | -- | -- | -- |
| 03/09/2016 03/09/16 | Price Changed | $674,900 | -2.0% | -- |
| 02/15/2016 02/15/16 | For Sale | $689,000 | +12.0% | -- |
| 07/30/2014 07/30/14 | Sold | $615,000 | -5.2% | -- |
| 06/13/2014 06/13/14 | Pending | -- | -- | -- |
| 06/05/2014 06/05/14 | For Sale | $649,000 | -- | -- |
Tax History Compared to Growth
Tax History
| Year | Tax Paid | Tax Assessment Tax Assessment Total Assessment is a certain percentage of the fair market value that is determined by local assessors to be the total taxable value of land and additions on the property. | Land | Improvement |
|---|---|---|---|---|
| 2024 | $11,496 | $60,056 | $6,761 | $53,295 |
| 2023 | $11,152 | $57,641 | $3,086 | $54,555 |
| 2022 | $11,152 | $57,641 | $3,086 | $54,555 |
| 2021 | $10,921 | $57,639 | $3,085 | $54,554 |
| 2020 | $10,650 | $50,911 | $3,085 | $47,826 |
| 2019 | $10,575 | $56,066 | $3,085 | $52,981 |
| 2018 | $10,396 | $56,066 | $3,085 | $52,981 |
| 2017 | $10,168 | $47,236 | $2,722 | $44,514 |
| 2016 | $9,461 | $47,236 | $2,722 | $44,514 |
| 2015 | $9,040 | $49,335 | $2,722 | $46,613 |
Agents Affiliated with this Home
-
Keith Goad

Seller's Agent in 2016
Keith Goad
Berkshire Hathaway HomeServices Chicago
(312) 268-0648
117 Total Sales
-
Anant Deoras
A
Seller Co-Listing Agent in 2016
Anant Deoras
eXp Realty
(773) 490-6151
15 Total Sales
-
Stephanie Cutter

Buyer's Agent in 2016
Stephanie Cutter
Coldwell Banker Realty
(312) 965-9600
1 in this area
253 Total Sales
-
Jolanta Mcnea
J
Seller's Agent in 2014
Jolanta Mcnea
Charles Rutenberg Realty
(630) 929-1100
1 Total Sale
Map
Source: Midwest Real Estate Data (MRED)
MLS Number: MRD08635832
APN: 17-08-108-035-1009
- 1511 W Superior St
- 1514 W Superior St
- 1522 W Huron St Unit 2W
- 700 N Ashland Ave
- 1463 W Huron St
- 1507 W Erie St
- 1636 W Huron St
- 1542 W Fry St Unit 2
- 1632 W Erie St Unit 3
- 1514 W Fry St
- 1423 W Huron St Unit 1
- 823 N Marshfield Ave Unit 2
- 1622 W Ontario St Unit 1E
- 1460 W Ohio St Unit 3R
- 1409 W Superior St Unit 2F
- 1454 W Ohio St
- 1535 W Ohio St Unit 2
- 1411 W Huron St Unit 2
- 848 N Ashland Ave
- 1529 W Chestnut St Unit 102
