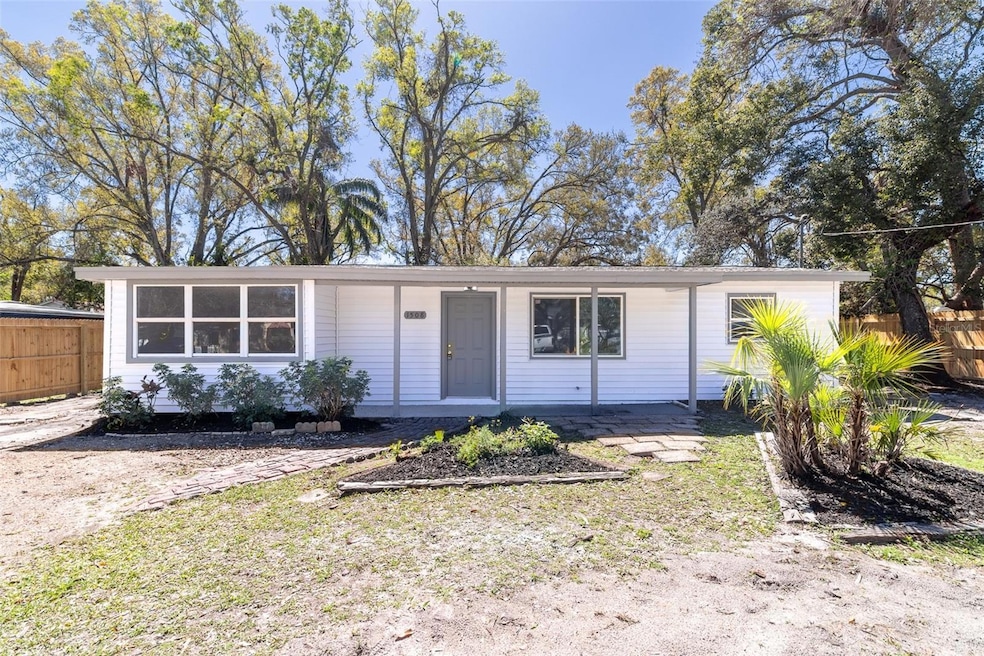
1508 W Le Compte Dr Tampa, FL 33604
Riverbend NeighborhoodHighlights
- Heated In Ground Pool
- Solid Surface Countertops
- Family Room Off Kitchen
- Senior Community
- No HOA
- Solid Wood Cabinet
About This Home
As of May 2025Your Private Oasis Awaits!: Step inside this beautifully reimagined home, where modern elegance meets everyday comfort. Freshly painted inside and out, this home boasts brand-new laminate flooring, complemented by sleek baseboards for a polished finish. Your stunning new kitchen features brand-new appliances, gleaming granite countertops, and contemporary cabinetry, perfect for cooking and entertaining in style. Every bathroom has been completely transformed, featuring newly tiled showers, stylish light fixtures, and premium finishes. Need a retreat? Step outside to your private, newly resurfaced pool—your personal getaway just steps from your door. Nestled in a prime location, this home offers effortless access to I-75, I-275, and I-4, making commuting a breeze. Downtown Tampa is just a short drive away, as is the historic charm of Ybor City, known for its fine dining, vibrant nightlife, and boutique shopping. Move-in ready and waiting for you!
Last Agent to Sell the Property
ACTION 100 REALTY Brokerage Phone: 813-944-3388 License #3503177 Listed on: 03/06/2025
Home Details
Home Type
- Single Family
Est. Annual Taxes
- $707
Year Built
- Built in 1957
Lot Details
- 8,850 Sq Ft Lot
- Lot Dimensions are 75x118
- North Facing Home
- Property is zoned RS-50
Home Design
- Block Foundation
- Slab Foundation
- Frame Construction
- Shingle Roof
- Vinyl Siding
Interior Spaces
- 1,068 Sq Ft Home
- 1-Story Property
- Family Room Off Kitchen
- Combination Dining and Living Room
- Laundry Room
Kitchen
- Range with Range Hood
- Solid Surface Countertops
- Solid Wood Cabinet
Flooring
- Laminate
- Luxury Vinyl Tile
- Vinyl
Bedrooms and Bathrooms
- 3 Bedrooms
- 2 Full Bathrooms
Pool
- Heated In Ground Pool
- Pool Tile
- Pool Lighting
Outdoor Features
- Exterior Lighting
- Private Mailbox
Utilities
- Central Heating and Cooling System
Community Details
- Senior Community
- No Home Owners Association
- Riviera Sub Subdivision
Listing and Financial Details
- Visit Down Payment Resource Website
- Tax Lot 64
- Assessor Parcel Number A-35-28-18-3GU-000000-00064.0
Ownership History
Purchase Details
Home Financials for this Owner
Home Financials are based on the most recent Mortgage that was taken out on this home.Purchase Details
Purchase Details
Purchase Details
Purchase Details
Similar Homes in Tampa, FL
Home Values in the Area
Average Home Value in this Area
Purchase History
| Date | Type | Sale Price | Title Company |
|---|---|---|---|
| Warranty Deed | $350,000 | American Patriot Title | |
| Warranty Deed | $162,000 | Trusted Title | |
| Quit Claim Deed | $31,488 | None Available | |
| Quit Claim Deed | $51,100 | -- | |
| Warranty Deed | $57,000 | -- |
Mortgage History
| Date | Status | Loan Amount | Loan Type |
|---|---|---|---|
| Open | $343,660 | FHA | |
| Previous Owner | $76,500 | Stand Alone First |
Property History
| Date | Event | Price | Change | Sq Ft Price |
|---|---|---|---|---|
| 05/05/2025 05/05/25 | Sold | $350,000 | 0.0% | $328 / Sq Ft |
| 04/01/2025 04/01/25 | Pending | -- | -- | -- |
| 03/22/2025 03/22/25 | For Sale | $349,900 | 0.0% | $328 / Sq Ft |
| 03/18/2025 03/18/25 | Pending | -- | -- | -- |
| 03/11/2025 03/11/25 | For Sale | $349,900 | 0.0% | $328 / Sq Ft |
| 03/09/2025 03/09/25 | Pending | -- | -- | -- |
| 03/06/2025 03/06/25 | For Sale | $349,900 | -- | $328 / Sq Ft |
Tax History Compared to Growth
Tax History
| Year | Tax Paid | Tax Assessment Tax Assessment Total Assessment is a certain percentage of the fair market value that is determined by local assessors to be the total taxable value of land and additions on the property. | Land | Improvement |
|---|---|---|---|---|
| 2024 | $707 | $61,002 | -- | -- |
| 2023 | $701 | $59,225 | $0 | $0 |
| 2022 | $696 | $57,500 | $0 | $0 |
| 2021 | $698 | $55,825 | $0 | $0 |
| 2020 | $691 | $55,054 | $0 | $0 |
| 2019 | $677 | $53,816 | $0 | $0 |
| 2018 | $670 | $52,813 | $0 | $0 |
| 2017 | $599 | $76,279 | $0 | $0 |
| 2016 | $576 | $49,395 | $0 | $0 |
| 2015 | $550 | $49,052 | $0 | $0 |
| 2014 | $517 | $48,663 | $0 | $0 |
| 2013 | -- | $47,944 | $0 | $0 |
Agents Affiliated with this Home
-
Joe Medina
J
Seller's Agent in 2025
Joe Medina
ACTION 100 REALTY
(813) 944-3388
1 in this area
100 Total Sales
-
Jorge Riveron
J
Buyer's Agent in 2025
Jorge Riveron
LANTES REALTY GROUP LLC
(754) 248-1196
1 in this area
32 Total Sales
Map
Source: Stellar MLS
MLS Number: TB8357013
APN: A-35-28-18-3GU-000000-00064.0
- 6612 N Orleans Ave
- 1317 Alicia Ave
- 6718 N Rome Ave
- 918 W Knollwood St
- 5927 N Rome Ave
- 6605 North Blvd
- 6703 North Blvd
- 902 W Sligh Ave
- 7110 N Rome Ave
- 7015 N Dakota Ave
- 2114 W Hanna Ave
- 701 W Idlewild Ave
- 5610 N River Shore Dr
- 311 W Fern St
- 1915 W Flora St
- 2117 W Paris St
- 502 W Hanna Ave
- 5706 River Terrace
- 304 W Fern St
- 906 W Henry Ave
