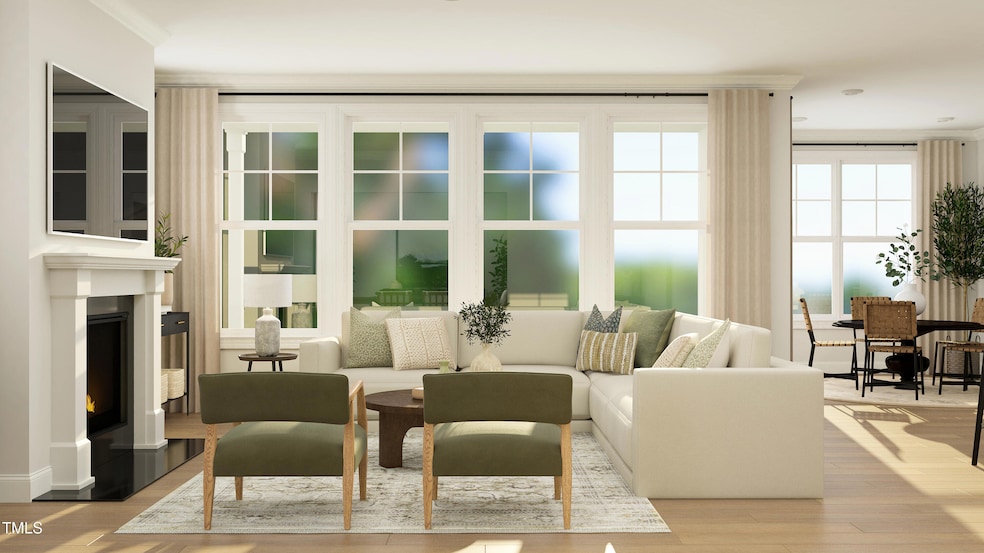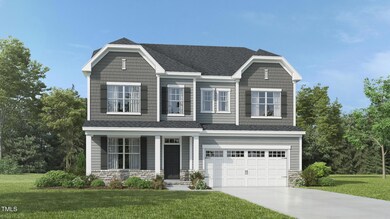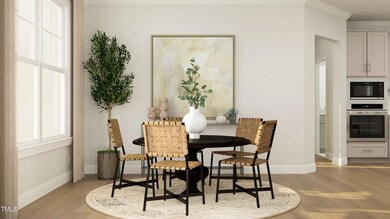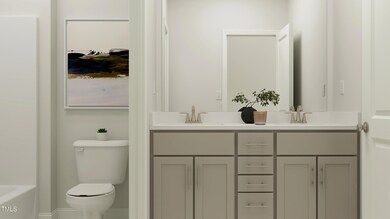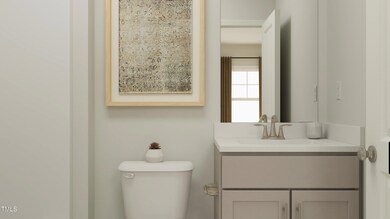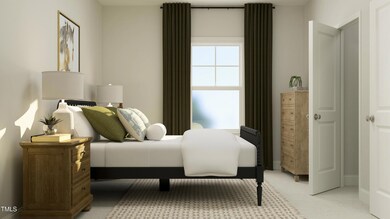PENDING
NEW CONSTRUCTION
$18K PRICE DROP
1508 Wader Cir Knightdale, NC 27545
Shotwell NeighborhoodEstimated payment $3,347/month
5
Beds
4
Baths
3,454
Sq Ft
$174
Price per Sq Ft
Highlights
- Community Cabanas
- New Construction
- Clubhouse
- Fitness Center
- Open Floorplan
- Transitional Architecture
About This Home
Galvani home in new Stoneriver community by Lennar. This new two-story home design combines comfort and style. The first floor showcases an open-plan layout among a Great Room for shared moments, a casual and formal dining area for memorable meals and a kitchen for inspired cooks. A study off the foyer offers privacy. Occupying the top floor are four bedrooms, including the luxurious owner's suite with a retreat, plus a spacious game room and loft for versatile needs. Laundry room includes cabinets, utility sink and window. EVP flooring in study, guest bedroom, and upstairs hall/loft.
Home Details
Home Type
- Single Family
Est. Annual Taxes
- $861
Year Built
- Built in 2025 | New Construction
Lot Details
- 7,405 Sq Ft Lot
- Private Yard
- Back Yard
HOA Fees
- $94 Monthly HOA Fees
Parking
- 3 Car Attached Garage
- Front Facing Garage
- 2 Open Parking Spaces
Home Design
- Home is estimated to be completed on 10/31/25
- Transitional Architecture
- Brick Veneer
- Slab Foundation
- Architectural Shingle Roof
- Board and Batten Siding
- Stone Veneer
Interior Spaces
- 3,454 Sq Ft Home
- 2-Story Property
- Open Floorplan
- Fireplace
- Double Pane Windows
- ENERGY STAR Qualified Windows
- Great Room
- Dining Room
- Home Office
- Game Room
- Screened Porch
- Pull Down Stairs to Attic
- Smart Thermostat
- Laundry Room
Kitchen
- Built-In Gas Oven
- Cooktop with Range Hood
- Microwave
- Dishwasher
- Quartz Countertops
- Disposal
Flooring
- Carpet
- Tile
- Luxury Vinyl Tile
Bedrooms and Bathrooms
- 5 Bedrooms
- Main Floor Bedroom
- Walk-In Closet
- 4 Full Bathrooms
Schools
- Hodge Road Elementary School
- Neuse River Middle School
- Knightdale High School
Utilities
- Forced Air Heating and Cooling System
- High-Efficiency Water Heater
- High Speed Internet
Additional Features
- Energy-Efficient Appliances
- Patio
- Grass Field
Listing and Financial Details
- Home warranty included in the sale of the property
- Assessor Parcel Number 1733823421
Community Details
Overview
- Association fees include internet
- Stoneriver HOA, Phone Number (919) 847-3003
- Built by Lennar
- Stoneriver Subdivision, Galvani Floorplan
Amenities
- Community Barbecue Grill
- Clubhouse
- Party Room
Recreation
- Community Playground
- Fitness Center
- Community Cabanas
- Community Pool
- Trails
Map
Create a Home Valuation Report for This Property
The Home Valuation Report is an in-depth analysis detailing your home's value as well as a comparison with similar homes in the area
Home Values in the Area
Average Home Value in this Area
Tax History
| Year | Tax Paid | Tax Assessment Tax Assessment Total Assessment is a certain percentage of the fair market value that is determined by local assessors to be the total taxable value of land and additions on the property. | Land | Improvement |
|---|---|---|---|---|
| 2025 | $861 | $90,000 | $90,000 | -- |
| 2024 | $858 | $90,000 | $90,000 | $0 |
Source: Public Records
Property History
| Date | Event | Price | Change | Sq Ft Price |
|---|---|---|---|---|
| 08/20/2025 08/20/25 | Sold | $604,935 | 0.0% | $175 / Sq Ft |
| 08/15/2025 08/15/25 | Off Market | $604,935 | -- | -- |
| 08/13/2025 08/13/25 | Price Changed | $604,935 | +0.8% | $175 / Sq Ft |
| 07/19/2025 07/19/25 | For Sale | $599,990 | -- | $174 / Sq Ft |
Source: Doorify MLS
Source: Doorify MLS
MLS Number: 10104243
APN: 1733.04-82-3421-000
Nearby Homes
- 933 Cassa Clubhouse Way
- 941 Cassa Clubhouse Way
- 1728 Goldfinch Perch Ln
- 1440 Jay Rd
- 1445 Jay Rd
- 1441 Jay Rd
- 1704 Goldfinch Perch Ln
- 1605 Goldfinch Perch Ln
- 929 Cassa Clubhouse Way
- 1613 Goldfinch Perch Ln
- 1442 Jay Rd
- 1444 Jay Rd
- 1712 Goldfinch Perch Ln
- 1448 Jay Rd
- 1434 Jay Rd
- 1438 Jay Rd
- 908 Siskin Rd
- 1504 Wader Cir
- 1512 Wader Cir
- 1516 Wader Cir
