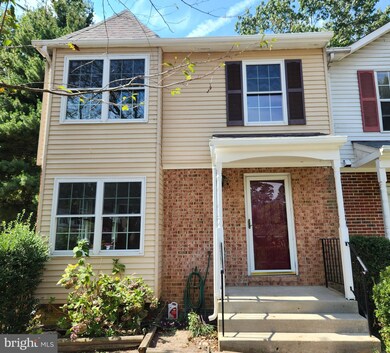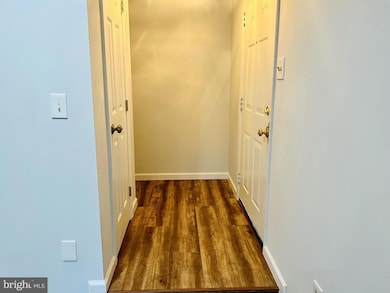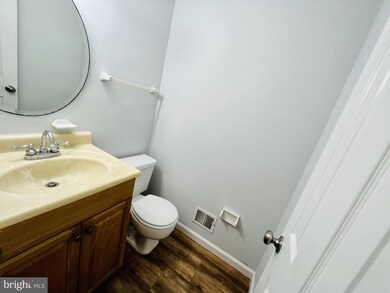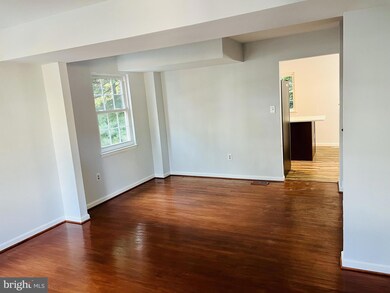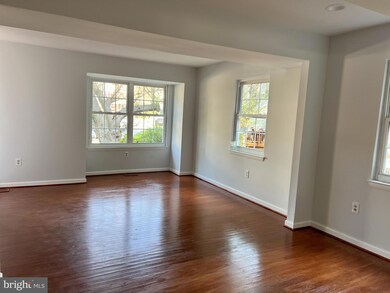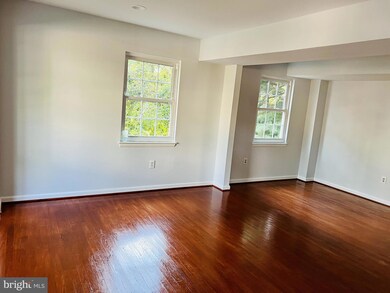
15084 Catbrier Ct Woodbridge, VA 22193
Ashdale NeighborhoodEstimated Value: $377,000 - $476,000
Highlights
- Colonial Architecture
- Wood Flooring
- Eat-In Country Kitchen
- Traditional Floor Plan
- Community Pool
- Double Pane Windows
About This Home
As of October 2023End unite, Fully renovated house. Almost everything is new. Roof, bathrooms, Kitchen, flooring, electrical, paint, and more....
Gorgeous and immaculate, 4BR/3.5BA, Completely renovated sunny and cheerful town home in Heat of Woodbridge, House has fully finished walkout basement with living room, a bedroom, wet bar with sink & full bathroom. New Floors, New Roof, newer windows, New large kitchen with eat in area, Stainless steel appliances, new quartz countertop, Newer Washer and Dryer & New cabinets. New paint throughout the house. Enjoy the Large back yard. There are two assigned parking spaces front of the house.
This beautifully renovated townhome offers a fresh and contemporary living experience in a prime Woodbridge location. Near Potomac Mills, VRE, RT-1, I-95, Wegman's, schools, and many restaurants. Excellent location. 4th bedroom in the basement.....
House, With its extensive upgrades and numerous amenities, it's a fantastic place to call home.
Last Agent to Sell the Property
Smart Realty, LLC License #0225201545 Listed on: 09/08/2023

Townhouse Details
Home Type
- Townhome
Est. Annual Taxes
- $3,762
Year Built
- Built in 1988
Lot Details
- 2,814 Sq Ft Lot
- Back Yard Fenced
HOA Fees
- $90 Monthly HOA Fees
Home Design
- Colonial Architecture
- Vinyl Siding
- Concrete Perimeter Foundation
Interior Spaces
- 2,150 Sq Ft Home
- Property has 3 Levels
- Traditional Floor Plan
- Double Pane Windows
- Sliding Doors
- Insulated Doors
- Living Room
- Wood Flooring
Kitchen
- Eat-In Country Kitchen
- Gas Oven or Range
- Microwave
- Dishwasher
- Disposal
Bedrooms and Bathrooms
- En-Suite Primary Bedroom
- En-Suite Bathroom
Basement
- Walk-Out Basement
- Exterior Basement Entry
Parking
- 2 Open Parking Spaces
- 2 Parking Spaces
- On-Street Parking
- Parking Lot
- 2 Assigned Parking Spaces
Accessible Home Design
- Doors swing in
Utilities
- Forced Air Heating and Cooling System
- Natural Gas Water Heater
- Cable TV Available
Listing and Financial Details
- Assessor Parcel Number 8291-13-3070
Community Details
Overview
- Catbrier Heights T16 HOA
- Dale City Subdivision, Hampton Endunit Floorplan
Recreation
- Community Pool
Ownership History
Purchase Details
Home Financials for this Owner
Home Financials are based on the most recent Mortgage that was taken out on this home.Purchase Details
Home Financials for this Owner
Home Financials are based on the most recent Mortgage that was taken out on this home.Purchase Details
Home Financials for this Owner
Home Financials are based on the most recent Mortgage that was taken out on this home.Similar Homes in Woodbridge, VA
Home Values in the Area
Average Home Value in this Area
Purchase History
| Date | Buyer | Sale Price | Title Company |
|---|---|---|---|
| Pimentel Leni | $430,000 | Psr Title | |
| Amu Investments Llc | $310,000 | Express Title Services | |
| Armitage Scott D | $99,750 | -- |
Mortgage History
| Date | Status | Borrower | Loan Amount |
|---|---|---|---|
| Open | Pimentel Leni | $325,000 | |
| Previous Owner | Armitage Scott D | $164,000 | |
| Previous Owner | Armitage Scott D | $101,700 |
Property History
| Date | Event | Price | Change | Sq Ft Price |
|---|---|---|---|---|
| 10/02/2023 10/02/23 | Sold | $430,000 | 0.0% | $200 / Sq Ft |
| 09/19/2023 09/19/23 | For Sale | $430,000 | 0.0% | $200 / Sq Ft |
| 09/14/2023 09/14/23 | Pending | -- | -- | -- |
| 09/08/2023 09/08/23 | For Sale | $430,000 | +38.7% | $200 / Sq Ft |
| 06/23/2023 06/23/23 | Sold | $310,000 | -6.0% | $173 / Sq Ft |
| 06/10/2023 06/10/23 | Pending | -- | -- | -- |
| 05/30/2023 05/30/23 | For Sale | $329,900 | -- | $184 / Sq Ft |
Tax History Compared to Growth
Tax History
| Year | Tax Paid | Tax Assessment Tax Assessment Total Assessment is a certain percentage of the fair market value that is determined by local assessors to be the total taxable value of land and additions on the property. | Land | Improvement |
|---|---|---|---|---|
| 2024 | $3,436 | $345,500 | $135,200 | $210,300 |
| 2023 | $3,454 | $332,000 | $124,100 | $207,900 |
| 2022 | $3,365 | $303,800 | $112,800 | $191,000 |
| 2021 | $3,450 | $280,400 | $103,500 | $176,900 |
| 2020 | $3,996 | $257,800 | $95,000 | $162,800 |
| 2019 | $3,903 | $251,800 | $92,200 | $159,600 |
| 2018 | $2,859 | $236,800 | $87,800 | $149,000 |
| 2017 | $2,658 | $212,600 | $78,500 | $134,100 |
| 2016 | $2,646 | $213,700 | $78,500 | $135,200 |
| 2015 | $2,348 | $202,600 | $74,000 | $128,600 |
| 2014 | $2,348 | $184,800 | $67,300 | $117,500 |
Agents Affiliated with this Home
-
Arif Khan

Seller's Agent in 2023
Arif Khan
Smart Realty, LLC
(703) 474-1111
2 in this area
179 Total Sales
-
Glenda Morales

Seller's Agent in 2023
Glenda Morales
Cropper Home Sales, LLC
(540) 412-8333
1 in this area
48 Total Sales
-
Randi Gladstone

Buyer's Agent in 2023
Randi Gladstone
Pearson Smith Realty, LLC
(703) 258-2833
2 in this area
56 Total Sales
Map
Source: Bright MLS
MLS Number: VAPW2057870
APN: 8291-13-3070
- 15048 Cherrydale Dr
- 15013 Cardin Place
- 3620 Chippendale Cir
- 3535 Beale Ct
- 14717 Barksdale St
- 14853 Cloverdale Rd
- 14841 Cloverdale Rd
- 3398 Brahms Dr
- 15332 Ballerina Loop
- 15304 Ballerina Loop
- 14828 Anderson Ct
- 3608 Felmore Ct
- 15381 Bronco Way
- 15207 Ballerina Loop
- 15611 Bushey Dr
- 3830 Claremont Ln
- 3809 Claremont Ln
- 14526 Fullerton Rd
- 3820 Danbury Ct
- 15623 Bushey Dr
- 15084 Catbrier Ct
- 15082 Catbrier Ct
- 15080 Catbrier Ct
- 15000 Catalpa Ct
- 15078 Catbrier Ct
- 15110 Catalpa Ct
- 15112 Catalpa Ct
- 15114 Catalpa Ct
- 15076 Catbrier Ct
- 15116 Catalpa Ct
- 15118 Catalpa Ct
- 15074 Catbrier Ct
- 15048 Catalpa Ct
- 15120 Catalpa Ct
- 15046 Catalpa Ct
- 15072 Catbrier Ct
- 15122 Catalpa Ct
- 15044 Catalpa Ct
- 15070 Catbrier Ct
- 15042 Catalpa Ct

