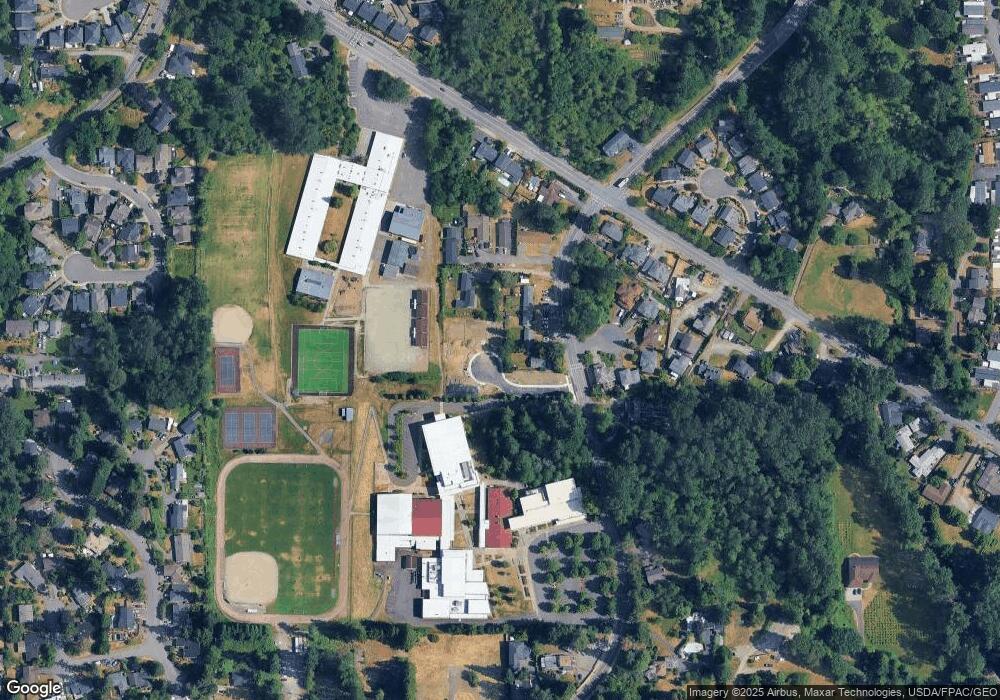
$1,450,000
- 4 Beds
- 3 Baths
- 2,494 Sq Ft
- 4420 233rd Place SE
- Unit 34
- Bothell, WA
Stunning Lennar resale built in 2019, situated on a quiet street in sought-after Bothell! This east-facing home offers an open floor plan featuring a spacious kitchen with quartz counters, premium laminate hardwood floors, and modern luxury finishes. Main floor den with adjacent shower offers flexibility as a guest suite. Upstairs includes an inviting loft, a generous primary suite with walk-in
Luna Zhang Coldwell Banker Danforth
