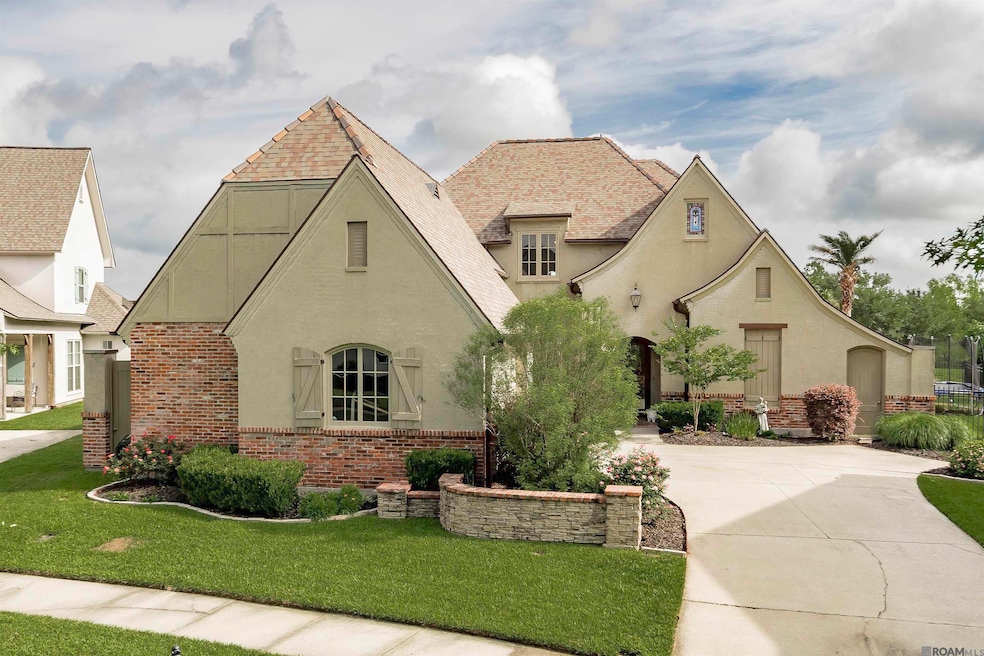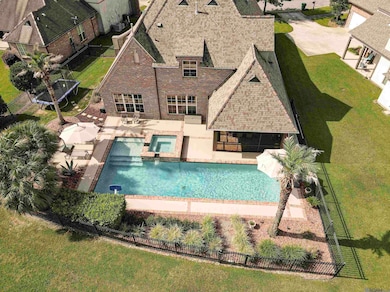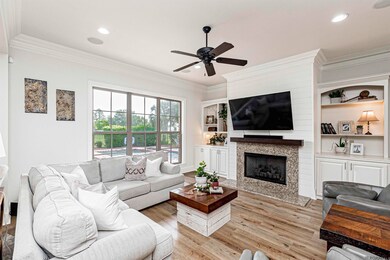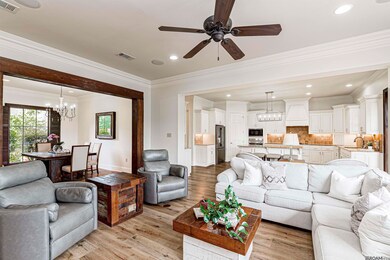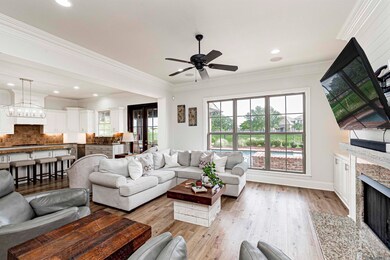
1509 Berwick Bend Zachary, LA 70791
Highlights
- On Golf Course
- Heated In Ground Pool
- Wood Flooring
- Rollins Place Elementary School Rated A-
- Sitting Area In Primary Bedroom
- Outdoor Kitchen
About This Home
As of June 2025Step into timeless elegance in this custom 5 bed, 3 bath home with a pool and outdoor kitchen. As you step through the arched front door, you're immediately welcomed by a striking foyer and formal dining space that sets the tone for the rest of the home. Framed by rich, exposed wood beams, elegant crown molding, and wide planked, new luxury vinyl flooring throughout. The open living room is anchored by a shiplap fireplace with a granite surround, flanked by built-in shelving and expansive windows with views of the pool. The chef’s kitchen is the heart of the home and comes fully equipped with top-tier WOLF appliances, 5 Burner gas cooktop, granite countertops, travertine backsplash, a spacious island with seating, custom cabinetry, and a walk-in pantry. Adjacent to the kitchen, you'll find a large laundry room with built-in cabinetry and a functional computer nook. The primary suite is a true retreat, privately tucked away at the rear of the home with a dedicated sitting area and large picture windows overlooking the pool. The spa-like ensuite bathroom features a jetted soaking tub, a custom walk-in shower with frameless glass, separate vanities, and a huge walk-in closet complete with a built-in dresser. Ideal for hosting, the front wing of the home includes a private guest bedroom and full bath, offering comfort and separation for visitors. Upstairs, you’ll find three generously sized bedrooms, including two connected by a Jack-and-Jill bath with dual vanities and TWO large walk-in closets. The true crown jewel is the fully enclosed outdoor kitchen and patio, featuring granite countertops, built-in gas grill, stainless beverage fridge, and sink, all set atop classic brick flooring beneath a rich wood-paneled ceiling with recessed lighting. The heated, saltwater gunite pool and hot tub are beautifully framed with brick coping, lush landscaping, & a fully fenced in yard. New roof, freshly painted interior, new flooring throughout, full lawn sprinkler system.
Last Agent to Sell the Property
Crystal Bonin Realty License #0995689755 Listed on: 05/09/2025
Home Details
Home Type
- Single Family
Est. Annual Taxes
- $4,993
Year Built
- Built in 2006
Lot Details
- 0.26 Acre Lot
- Lot Dimensions are 66x140x95x146
- On Golf Course
- Property is Fully Fenced
- Landscaped
- Sprinkler System
HOA Fees
- $200 Monthly HOA Fees
Home Design
- Cottage
- Brick Exterior Construction
- Slab Foundation
- Frame Construction
- Shingle Roof
Interior Spaces
- 3,076 Sq Ft Home
- 1-Story Property
- Sound System
- Built-In Features
- Crown Molding
- Beamed Ceilings
- Ceiling height of 9 feet or more
- Ceiling Fan
- Ventless Fireplace
- Gas Log Fireplace
- Golf Course Views
- Fire and Smoke Detector
- Washer and Dryer Hookup
Kitchen
- Breakfast Bar
- Self-Cleaning Oven
- Gas Cooktop
- Range Hood
- Microwave
- Dishwasher
- Stainless Steel Appliances
- Disposal
Flooring
- Wood
- Ceramic Tile
Bedrooms and Bathrooms
- 5 Bedrooms
- Sitting Area In Primary Bedroom
- En-Suite Bathroom
- Walk-In Closet
- Dressing Area
- 3 Full Bathrooms
- Double Vanity
- Spa Bath
- Multiple Shower Heads
- Separate Shower
Attic
- Multiple Attics
- Storage In Attic
- Attic Access Panel
Parking
- 4 Car Attached Garage
- Garage Door Opener
- Driveway
Pool
- Heated In Ground Pool
- Gunite Pool
- Saltwater Pool
- Spa
Outdoor Features
- Enclosed patio or porch
- Outdoor Kitchen
- Outdoor Speakers
- Exterior Lighting
- Outdoor Grill
- Rain Gutters
Utilities
- Multiple cooling system units
- Multiple Heating Units
Community Details
Overview
- Association fees include common areas, maint subd entry hoa, management, pool hoa, rec facilities, common area maintenance
- Copper Mill Subdivision
Recreation
- Tennis Courts
- Community Playground
- Park
Ownership History
Purchase Details
Home Financials for this Owner
Home Financials are based on the most recent Mortgage that was taken out on this home.Purchase Details
Home Financials for this Owner
Home Financials are based on the most recent Mortgage that was taken out on this home.Purchase Details
Home Financials for this Owner
Home Financials are based on the most recent Mortgage that was taken out on this home.Similar Homes in Zachary, LA
Home Values in the Area
Average Home Value in this Area
Purchase History
| Date | Type | Sale Price | Title Company |
|---|---|---|---|
| Deed | $600,000 | Stewart Title Guaranty Company | |
| Deed | $600,000 | Stewart Title Guaranty Company | |
| Cash Sale Deed | $490,000 | Cypress Title Llc | |
| Warranty Deed | $498,500 | -- |
Mortgage History
| Date | Status | Loan Amount | Loan Type |
|---|---|---|---|
| Open | $570,000 | New Conventional | |
| Closed | $570,000 | New Conventional | |
| Closed | $433,600 | New Conventional | |
| Previous Owner | $392,000 | New Conventional | |
| Previous Owner | $191,389 | New Conventional | |
| Previous Owner | $232,000 | New Conventional | |
| Previous Owner | $248,500 | New Conventional |
Property History
| Date | Event | Price | Change | Sq Ft Price |
|---|---|---|---|---|
| 06/13/2025 06/13/25 | Sold | -- | -- | -- |
| 05/10/2025 05/10/25 | Pending | -- | -- | -- |
| 05/09/2025 05/09/25 | For Sale | $600,000 | +15.4% | $195 / Sq Ft |
| 10/08/2021 10/08/21 | Sold | -- | -- | -- |
| 10/08/2021 10/08/21 | For Sale | $520,000 | -- | $173 / Sq Ft |
Tax History Compared to Growth
Tax History
| Year | Tax Paid | Tax Assessment Tax Assessment Total Assessment is a certain percentage of the fair market value that is determined by local assessors to be the total taxable value of land and additions on the property. | Land | Improvement |
|---|---|---|---|---|
| 2024 | $4,993 | $46,550 | $6,050 | $40,500 |
| 2023 | $4,993 | $46,550 | $6,050 | $40,500 |
| 2022 | $5,838 | $46,550 | $6,050 | $40,500 |
| 2021 | $6,252 | $49,850 | $6,050 | $43,800 |
| 2020 | $6,310 | $49,850 | $6,050 | $43,800 |
| 2019 | $6,942 | $49,850 | $6,050 | $43,800 |
| 2018 | $6,967 | $49,850 | $6,050 | $43,800 |
| 2017 | $6,967 | $49,850 | $6,050 | $43,800 |
| 2016 | $5,834 | $49,850 | $6,050 | $43,800 |
| 2015 | $5,717 | $49,850 | $6,050 | $43,800 |
| 2014 | $5,699 | $49,850 | $6,050 | $43,800 |
| 2013 | -- | $49,850 | $6,050 | $43,800 |
Agents Affiliated with this Home
-
Crystal Bonin

Seller's Agent in 2025
Crystal Bonin
Crystal Bonin Realty
(225) 301-7088
193 in this area
315 Total Sales
-
Leigh Moss
L
Buyer's Agent in 2025
Leigh Moss
Highland Road Realty
(225) 241-2210
3 in this area
248 Total Sales
-
Lacy Corcoran

Seller's Agent in 2021
Lacy Corcoran
Corcoran & Company Real Estate, LLC
(225) 286-7074
40 in this area
120 Total Sales
Map
Source: Greater Baton Rouge Association of REALTORS®
MLS Number: 2025008589
APN: 02480794
- 1532 Berwick Bend
- 3508 Spanish Trail E
- 3068 Meadow Grove Ave
- 1507 Marshall Jones Sr Ave
- 1517 Marshall Jones Sr Ave
- 1684 Royal Troon Ct
- 3624 Cruden Bay Dr
- 3695 Cruden Bay Dr
- Lot 158 Saint Ann Dr
- Lot 161 Saint Ann Dr
- Lot 162 Saint Ann Dr
- Lot 163 Saint Ann Dr
- Lot 159 Saint Ann Dr
- Lot 174 Undedicated
- Lot 173 Undedicated
- 3291 St Ann Dr
- Lot 160 Royal Alley
- 1516 Marshall Jones Sr Ave
- 1506 Marshall Jones Sr Ave
- Lot 164 Iberville Ave
