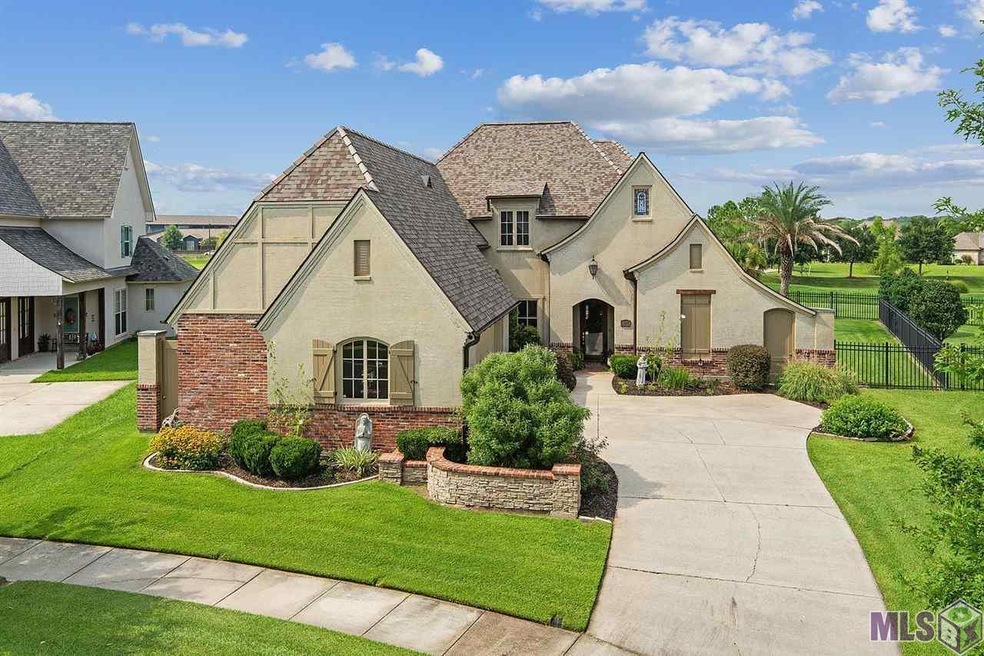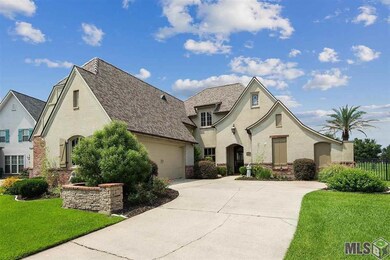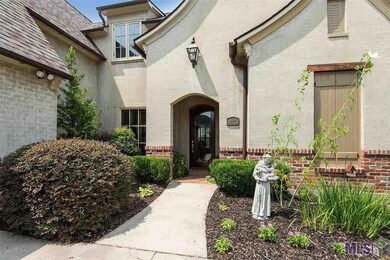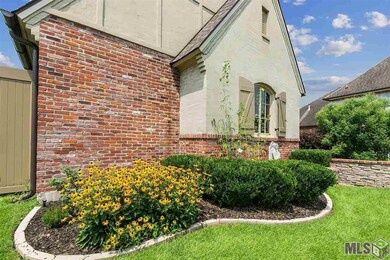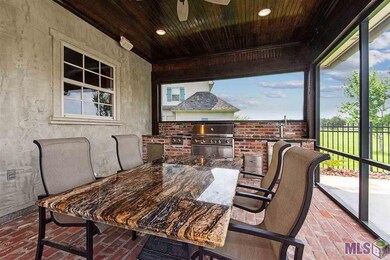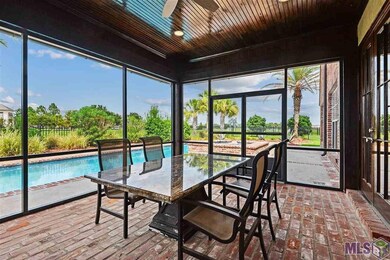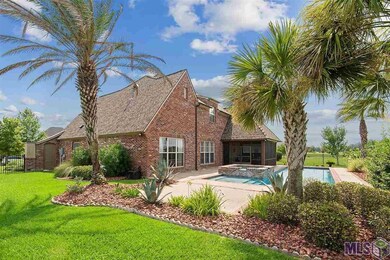
1509 Berwick Bend Zachary, LA 70791
Highlights
- In Ground Pool
- Acadian Style Architecture
- Dual Closets
- Rollins Place Elementary School Rated A-
- Fireplace
- En-Suite Primary Bedroom
About This Home
As of June 2025Home sold before listed. Welcome home to this beautiful cottage style 5 bedroom 3 bathroom home located in Copper Mill Subdivision. This home features a spacious kitchen with cypress cabinets, island and walk in pantry. Master suite with large walk in closet and second additional bedroom downstairs. Hardwood floors throughout the home. The second story features 2 bedrooms with Jack and Jill bath. Outside features include an outdoor kitchen, saltwater pool with spa.
Last Agent to Sell the Property
Corcoran & Company Real Estate, LLC License #0995691330 Listed on: 10/08/2021

Home Details
Home Type
- Single Family
Est. Annual Taxes
- $4,993
Lot Details
- 0.25 Acre Lot
- Lot Dimensions are 94.25 x 140 x 54.33 x 145.32
HOA Fees
- $200 Monthly HOA Fees
Parking
- Garage
Home Design
- Acadian Style Architecture
- Brick Exterior Construction
- Slab Foundation
- Wood Siding
- Stucco
Interior Spaces
- 3,003 Sq Ft Home
- 2-Story Property
- Fireplace
Bedrooms and Bathrooms
- 5 Bedrooms
- En-Suite Primary Bedroom
- Dual Closets
- Walk-In Closet
- 3 Full Bathrooms
Additional Features
- In Ground Pool
- Mineral Rights
- Central Heating and Cooling System
Ownership History
Purchase Details
Home Financials for this Owner
Home Financials are based on the most recent Mortgage that was taken out on this home.Purchase Details
Home Financials for this Owner
Home Financials are based on the most recent Mortgage that was taken out on this home.Purchase Details
Home Financials for this Owner
Home Financials are based on the most recent Mortgage that was taken out on this home.Similar Homes in Zachary, LA
Home Values in the Area
Average Home Value in this Area
Purchase History
| Date | Type | Sale Price | Title Company |
|---|---|---|---|
| Deed | $600,000 | Stewart Title Guaranty Company | |
| Deed | $600,000 | Stewart Title Guaranty Company | |
| Cash Sale Deed | $490,000 | Cypress Title Llc | |
| Warranty Deed | $498,500 | -- |
Mortgage History
| Date | Status | Loan Amount | Loan Type |
|---|---|---|---|
| Open | $570,000 | New Conventional | |
| Closed | $570,000 | New Conventional | |
| Previous Owner | $392,000 | New Conventional | |
| Previous Owner | $191,389 | New Conventional | |
| Previous Owner | $232,000 | New Conventional | |
| Previous Owner | $248,500 | New Conventional |
Property History
| Date | Event | Price | Change | Sq Ft Price |
|---|---|---|---|---|
| 06/13/2025 06/13/25 | Sold | -- | -- | -- |
| 05/10/2025 05/10/25 | Pending | -- | -- | -- |
| 05/09/2025 05/09/25 | For Sale | $600,000 | +15.4% | $195 / Sq Ft |
| 10/08/2021 10/08/21 | Sold | -- | -- | -- |
| 10/08/2021 10/08/21 | For Sale | $520,000 | -- | $173 / Sq Ft |
Tax History Compared to Growth
Tax History
| Year | Tax Paid | Tax Assessment Tax Assessment Total Assessment is a certain percentage of the fair market value that is determined by local assessors to be the total taxable value of land and additions on the property. | Land | Improvement |
|---|---|---|---|---|
| 2024 | $4,993 | $46,550 | $6,050 | $40,500 |
| 2023 | $4,993 | $46,550 | $6,050 | $40,500 |
| 2022 | $5,838 | $46,550 | $6,050 | $40,500 |
| 2021 | $6,252 | $49,850 | $6,050 | $43,800 |
| 2020 | $6,310 | $49,850 | $6,050 | $43,800 |
| 2019 | $6,942 | $49,850 | $6,050 | $43,800 |
| 2018 | $6,967 | $49,850 | $6,050 | $43,800 |
| 2017 | $6,967 | $49,850 | $6,050 | $43,800 |
| 2016 | $5,834 | $49,850 | $6,050 | $43,800 |
| 2015 | $5,717 | $49,850 | $6,050 | $43,800 |
| 2014 | $5,699 | $49,850 | $6,050 | $43,800 |
| 2013 | -- | $49,850 | $6,050 | $43,800 |
Agents Affiliated with this Home
-
Crystal Bonin

Seller's Agent in 2025
Crystal Bonin
Crystal Bonin Realty
(225) 301-7088
194 in this area
315 Total Sales
-
Leigh Moss
L
Buyer's Agent in 2025
Leigh Moss
Highland Road Realty
(225) 241-2210
3 in this area
251 Total Sales
-
Lacy Corcoran

Seller's Agent in 2021
Lacy Corcoran
Corcoran & Company Real Estate, LLC
(225) 286-7074
41 in this area
123 Total Sales
Map
Source: Greater Baton Rouge Association of REALTORS®
MLS Number: 2021015810
APN: 02480794
- 3508 Spanish Trail E
- 1532 Berwick Bend
- 2934 Meadow Grove Ave
- 3624 Cruden Bay Dr
- 3695 Cruden Bay Dr
- Lot 158 Saint Ann Dr
- Lot 161 Saint Ann Dr
- Lot 162 Saint Ann Dr
- Lot 163 Saint Ann Dr
- Lot 159 Saint Ann Dr
- 3291 St Ann Dr
- Lot 174 Undedicated
- 1684 Royal Troon Ct
- Lot 160 Royal Alley
- Lot 173 Undedicated
- Lot 164 Iberville Ave
- 1517 Marshall Jones Sr Ave
- 1507 Marshall Jones Sr Ave
- Lot 169 Iberville Ave
- Lot 166 Iberville Ave
