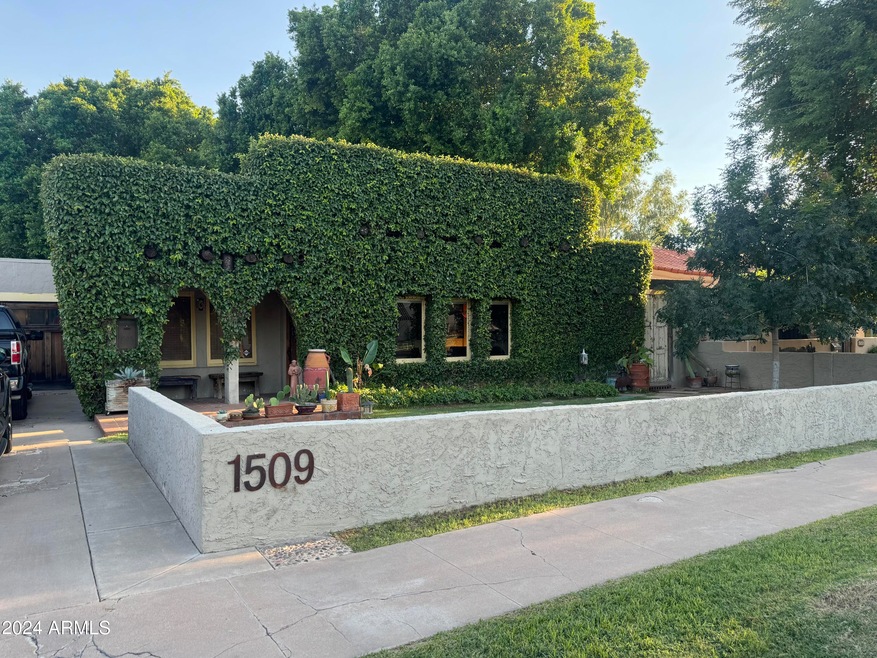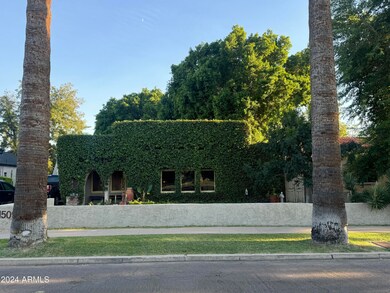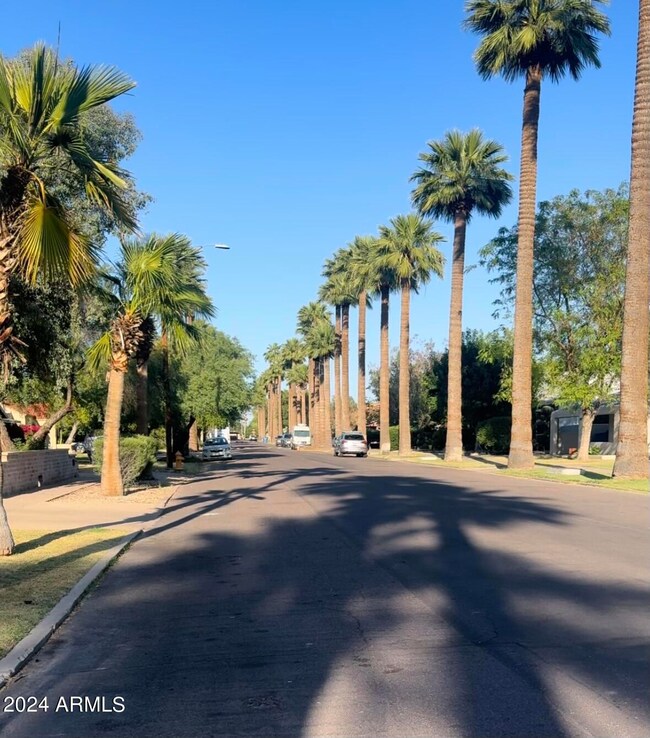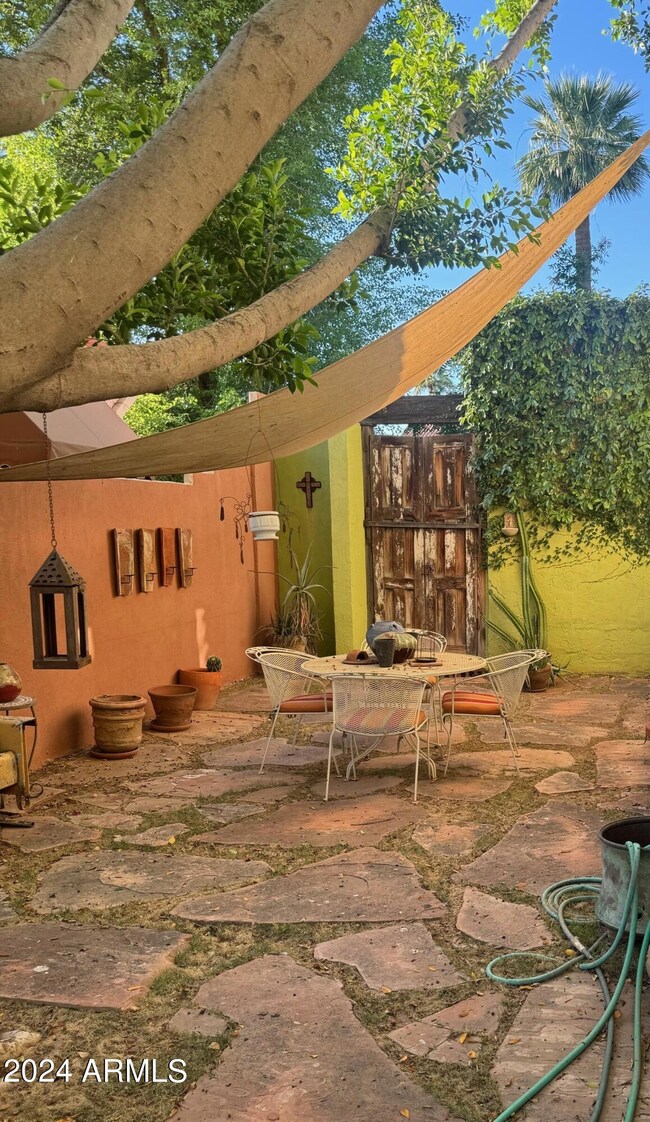
1509 E Cheery Lynn Rd Phoenix, AZ 85014
Highlights
- The property is located in a historic district
- 1 Fireplace
- Security System Owned
- Phoenix Coding Academy Rated A
- No HOA
- Tankless Water Heater
About This Home
As of November 2024''This Historic 1937 Adobe Home is the epitome of the Vintage Phoenix Lifestyle, from walking the picturesque Palm Lined Street that is steeped in history, to unwinding in your Spacious Living Room with over 10'' Authentic Plaster Coved Vaulted Ceilings, a timeless Red Brick Fireplace w/mantel & Antique Wood Burning Stove. While staging entertainment from your Modern Kitchen you will be immersed in the best of the old and the convenience of the new!'' Mature Shade Trees and Landscaping surround you on your oversized front and rear yards, welcoming family & friends. Newest updates included...HVAC 2022, Relined Sewer Main line 2023, 4-Burner SS Gas Stove 2022, SS Microwave 2022! Don't wait on this rare opportunity to own a piece of history in Phoenix's renowned Cheery Lynn Historic District!
Last Agent to Sell the Property
eXp Realty License #SA513303000 Listed on: 09/26/2024

Home Details
Home Type
- Single Family
Est. Annual Taxes
- $2,397
Year Built
- Built in 1937
Lot Details
- 6,081 Sq Ft Lot
- Desert faces the front and back of the property
- Block Wall Fence
Parking
- 1 Open Parking Space
Home Design
- Foam Roof
- Adobe
Interior Spaces
- 1,062 Sq Ft Home
- 1-Story Property
- 1 Fireplace
- Security System Owned
Kitchen
- Kitchen Updated in 2022
- Gas Cooktop
- <<builtInMicrowave>>
Bedrooms and Bathrooms
- 3 Bedrooms
- 2 Bathrooms
Location
- The property is located in a historic district
Schools
- Longview Elementary School
- Osborn Middle School
- North High School
Utilities
- Cooling System Updated in 2022
- Central Air
- Heating Available
- Plumbing System Updated in 2023
- Tankless Water Heater
Community Details
- No Home Owners Association
- Association fees include no fees
- Cheery Lynn Subdivision
Listing and Financial Details
- Tax Lot 47
- Assessor Parcel Number 118-12-048
Ownership History
Purchase Details
Home Financials for this Owner
Home Financials are based on the most recent Mortgage that was taken out on this home.Purchase Details
Home Financials for this Owner
Home Financials are based on the most recent Mortgage that was taken out on this home.Purchase Details
Home Financials for this Owner
Home Financials are based on the most recent Mortgage that was taken out on this home.Purchase Details
Home Financials for this Owner
Home Financials are based on the most recent Mortgage that was taken out on this home.Purchase Details
Home Financials for this Owner
Home Financials are based on the most recent Mortgage that was taken out on this home.Similar Homes in Phoenix, AZ
Home Values in the Area
Average Home Value in this Area
Purchase History
| Date | Type | Sale Price | Title Company |
|---|---|---|---|
| Special Warranty Deed | -- | -- | |
| Warranty Deed | $620,000 | Wfg National Title Insurance C | |
| Warranty Deed | $192,500 | Capital Title Agency Inc | |
| Interfamily Deed Transfer | -- | Guaranty Title Agency Az Inc | |
| Warranty Deed | $89,000 | Transnation Title Ins Co |
Mortgage History
| Date | Status | Loan Amount | Loan Type |
|---|---|---|---|
| Open | $372,000 | New Conventional | |
| Previous Owner | $281,000 | New Conventional | |
| Previous Owner | $251,000 | New Conventional | |
| Previous Owner | $251,400 | New Conventional | |
| Previous Owner | $266,700 | Unknown | |
| Previous Owner | $79,000 | Unknown | |
| Previous Owner | $40,000 | Unknown | |
| Previous Owner | $192,500 | New Conventional | |
| Previous Owner | $140,000 | Balloon | |
| Previous Owner | $80,100 | New Conventional |
Property History
| Date | Event | Price | Change | Sq Ft Price |
|---|---|---|---|---|
| 06/14/2025 06/14/25 | Rented | $2,600 | 0.0% | -- |
| 05/02/2025 05/02/25 | For Rent | $2,600 | 0.0% | -- |
| 11/06/2024 11/06/24 | Sold | $620,000 | +1.6% | $584 / Sq Ft |
| 09/26/2024 09/26/24 | For Sale | $610,000 | -- | $574 / Sq Ft |
Tax History Compared to Growth
Tax History
| Year | Tax Paid | Tax Assessment Tax Assessment Total Assessment is a certain percentage of the fair market value that is determined by local assessors to be the total taxable value of land and additions on the property. | Land | Improvement |
|---|---|---|---|---|
| 2025 | $2,490 | $22,570 | -- | -- |
| 2024 | $2,397 | $21,495 | -- | -- |
| 2023 | $2,397 | $37,080 | $7,410 | $29,670 |
| 2022 | $2,387 | $28,930 | $5,780 | $23,150 |
| 2021 | $2,457 | $26,580 | $5,310 | $21,270 |
| 2020 | $2,390 | $23,910 | $4,780 | $19,130 |
| 2019 | $2,279 | $23,420 | $4,680 | $18,740 |
| 2018 | $2,197 | $24,460 | $4,890 | $19,570 |
| 2017 | $1,999 | $20,100 | $4,020 | $16,080 |
| 2016 | $1,050 | $17,160 | $3,430 | $13,730 |
| 2015 | $978 | $13,810 | $2,760 | $11,050 |
Agents Affiliated with this Home
-
Lori Froelich
L
Seller's Agent in 2025
Lori Froelich
Berkshire Hathaway HomeServices Arizona Properties
12 Total Sales
-
N
Buyer's Agent in 2025
Non-Represented Buyer
Non-MLS Office
-
Sharon Terhune
S
Seller's Agent in 2024
Sharon Terhune
eXp Realty
(480) 269-8499
25 Total Sales
-
Jennifer Mirigliani

Buyer's Agent in 2024
Jennifer Mirigliani
Romano Realty LLC
(480) 206-5462
88 Total Sales
Map
Source: Arizona Regional Multiple Listing Service (ARMLS)
MLS Number: 6758520
APN: 118-12-048
- 3021 N Randolph Rd
- 2946 N 14th St Unit 3
- 2946 N 14th St Unit 14
- 2946 N 14th St Unit 37
- 1367 E Mitchell Dr
- 3006 N Manor Dr W
- 1630 E Catalina Dr
- 1274 E Edgemont Ave
- 3422 N 12th Place
- 1422 E Windsor Ave
- 1529 E Edgemont Ave
- 1719 E Pinchot Ave
- 1413 E Windsor Ave
- 3551 N 12th St Unit 101
- 1115 E Whitton Ave
- 1363 E Clarendon Ave
- 1246 E Cambridge Ave
- 2701 N 16th St Unit 211
- 2701 N 16th St Unit 210
- 1238 E Cambridge Ave



