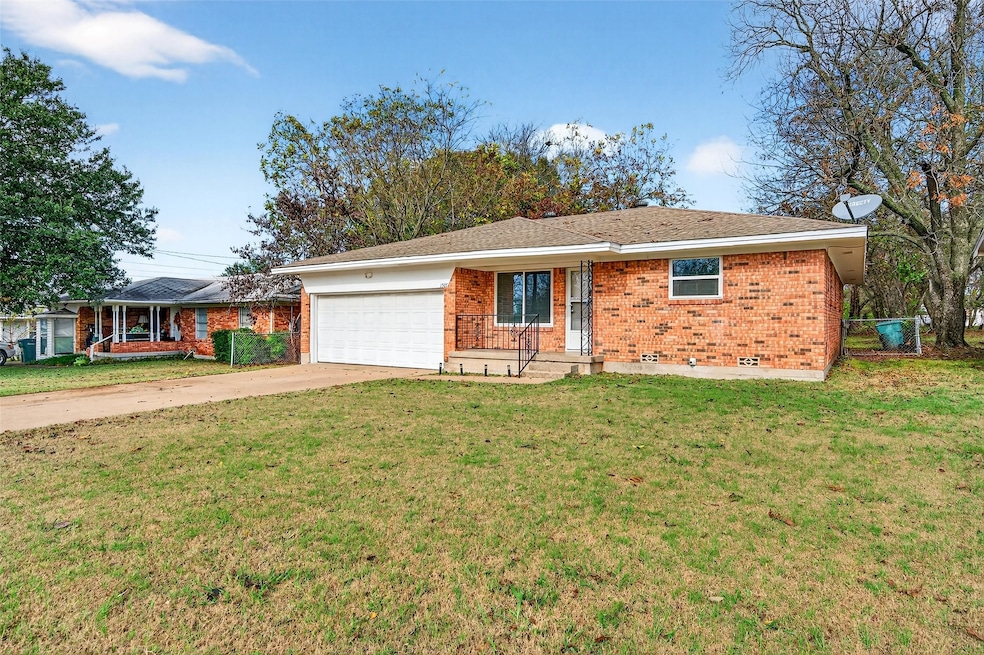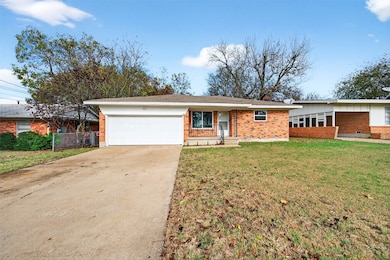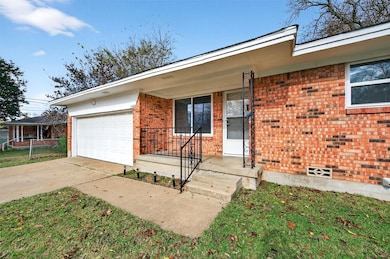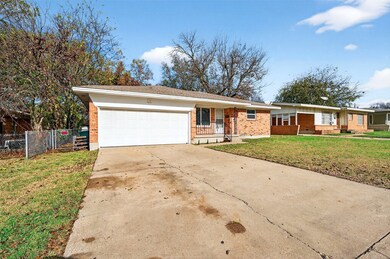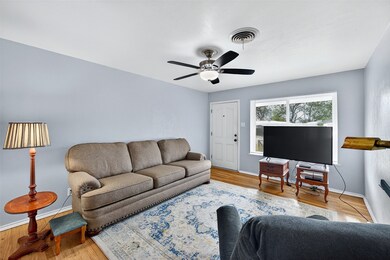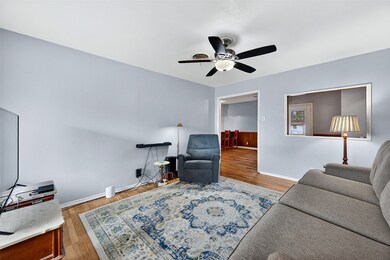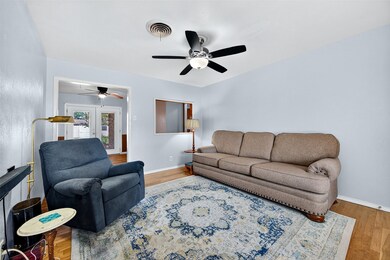1509 E Magnolia St Sherman, TX 75090
Estimated payment $1,581/month
Highlights
- Open Floorplan
- Wood Flooring
- 2 Car Attached Garage
- Traditional Architecture
- Lawn
- Eat-In Kitchen
About This Home
Conveniently located near Hwy 75, restaurants, shopping, and within walking distance of parks and the elementary school, this home sits in an established neighborhood and offers an open floorplan filled with natural light, refinished original hardwood floors, and updated double-pane windows installed just two years ago. The eat-in kitchen provides a comfortable space for daily dining, and the primary bedroom includes its own ensuite bathroom for added privacy. Nearby parks feature walking trails, a basketball court, soccer fields, a skateboard area, a splash park, and a playground, and the home is just minutes from Austin College, Sherman schools, charming downtown Sherman, healthcare, and major employers including Texas Instruments, Tyson Foods, Emerson, GlobiTech, and GlobalWafers, making it ideal for commuters. Situated on a dead-end street, the property includes a large, fully fenced backyard with excellent shade, mature trees including pecan trees, a concrete patio for grilling, two storage sheds, one 12x24 shed with a concrete floor, and a classic clothesline, along with a two-car garage and a layout well suited for everyday living. Previously leased for $1,575 per month, this property makes an excellent starter home or investment opportunity and offers a chance to plant roots in a growing North Texas community as Sherman anticipates more than $40 billion in upcoming investment and sits just a short drive from the highly anticipated 3,000+ acre Preston Harbor development on Lake Texoma, anchored by the future Margaritaville resort.
Listing Agent
RE/MAX Signature Properties Brokerage Phone: 903-200-5550 License #0737658 Listed on: 11/22/2025

Co-Listing Agent
RE/MAX Signature Properties Brokerage Phone: 903-200-5550 License #0539879
Home Details
Home Type
- Single Family
Est. Annual Taxes
- $4,396
Year Built
- Built in 1960
Lot Details
- 10,019 Sq Ft Lot
- Lot Dimensions are 60x170
- Chain Link Fence
- Interior Lot
- Many Trees
- Lawn
- Back Yard
Parking
- 2 Car Attached Garage
- Single Garage Door
- Driveway
Home Design
- Traditional Architecture
- Brick Exterior Construction
- Pillar, Post or Pier Foundation
- Composition Roof
Interior Spaces
- 1,768 Sq Ft Home
- 1-Story Property
- Open Floorplan
- Ceiling Fan
- Window Treatments
Kitchen
- Eat-In Kitchen
- Electric Oven
- Electric Cooktop
- Dishwasher
Flooring
- Wood
- Tile
- Vinyl
Bedrooms and Bathrooms
- 3 Bedrooms
- 2 Full Bathrooms
Laundry
- Laundry in Garage
- Washer and Electric Dryer Hookup
Outdoor Features
- Patio
Schools
- Crutchfield Elementary School
- Sherman High School
Utilities
- Central Heating and Cooling System
- Heating System Uses Natural Gas
- High Speed Internet
- Cable TV Available
Community Details
- G 0963 Pilant Gba G0963 Subdivision
Listing and Financial Details
- Assessor Parcel Number 164344
Map
Home Values in the Area
Average Home Value in this Area
Tax History
| Year | Tax Paid | Tax Assessment Tax Assessment Total Assessment is a certain percentage of the fair market value that is determined by local assessors to be the total taxable value of land and additions on the property. | Land | Improvement |
|---|---|---|---|---|
| 2025 | $4,396 | $198,075 | $64,758 | $133,317 |
| 2024 | $4,396 | $200,409 | $55,797 | $144,612 |
| 2023 | $3,788 | $172,515 | $48,670 | $123,845 |
| 2022 | $3,634 | $155,059 | $44,292 | $110,767 |
| 2021 | $3,045 | $121,485 | $27,899 | $93,586 |
| 2020 | $2,716 | $103,475 | $16,597 | $86,878 |
| 2019 | $2,437 | $90,423 | $10,182 | $80,241 |
| 2018 | $2,309 | $92,052 | $8,146 | $83,906 |
| 2017 | $1,898 | $76,232 | $3,055 | $73,177 |
| 2016 | $1,776 | $71,350 | $3,055 | $68,295 |
| 2015 | $1,564 | $62,944 | $4,141 | $58,803 |
| 2014 | $1,604 | $64,556 | $4,141 | $60,415 |
Property History
| Date | Event | Price | List to Sale | Price per Sq Ft |
|---|---|---|---|---|
| 11/22/2025 11/22/25 | For Sale | $230,000 | -- | $130 / Sq Ft |
Source: North Texas Real Estate Information Systems (NTREIS)
MLS Number: 21118543
APN: 164344
- 608 S Loving Ave
- 1503 E Wells Ave Unit 2
- 1431 E Wells Ave
- 306 S Dewey Ave
- 1311 E Odneal St
- 112 N Grand Ave
- 620 S Charles St Unit 622
- 517 S Vaden St
- TBD E Cherry St
- 212 N Harrison Ave
- 1417 E Chaffin St
- 1709 E Chaffin St
- 1109 E Lamar St
- 904 S Gribble St
- 1010 E Cherry St
- 306 N Cleveland Ave
- 422 S Hazelwood St
- 218 N Burdette Ave
- 2005 E Leslie Ln
- 601 Hillside Dr
- 1620 E King St
- 704 S Dewey Ave
- 622 S Charles St Unit 622
- 517 S Vaden St
- 625 S Andrews Ave
- 2016 E Cherry St
- 739 S Andrews Ave
- 1715 E Pecan St
- 1119 E Epstein St
- 1025 E Chaffin St
- 412 N Cleveland Ave Unit 200
- 414 N Grand Ave
- 815 S Willow St
- 405 N Carr Ave
- 804 Hillside Dr
- 801 Hillside Dr
- 116 N Willow St
- 714 E Lamar St
- 1113 S Idlewild Dr
- 516 N Burdette Ave
