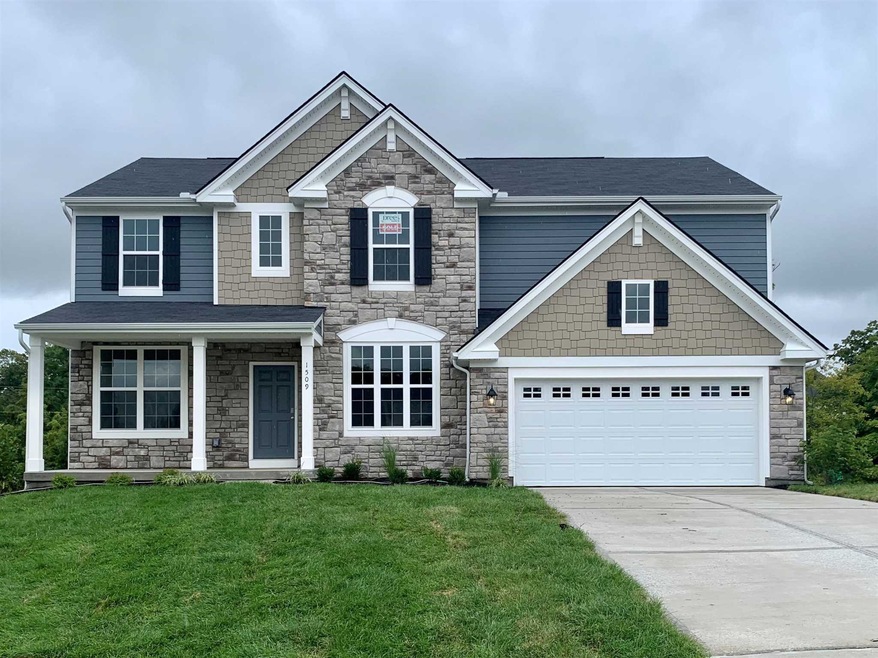
1509 Grand Ledge Ct Independence, KY 41051
Estimated Value: $500,000 - $617,000
Highlights
- New Construction
- Traditional Architecture
- Formal Dining Room
- Fort Wright Elementary School Rated A-
- No HOA
- 3-minute walk to Doe Run Lake Park
About This Home
As of August 2021This home is located at 1509 Grand Ledge Ct, Independence, KY 41051 since 31 August 2021 and is currently estimated at $532,239. This property was built in 2021. 1509 Grand Ledge Ct is a home located in Kenton County with nearby schools including Fort Wright Elementary School, Woodland Middle School, and Scott High School.
Last Agent to Sell the Property
Outside Agent
Outside Sales Listed on: 08/31/2021
Last Buyer's Agent
Janell Stuckwisch
Coldwell Banker West Shell FM License #210274

Home Details
Home Type
- Single Family
Est. Annual Taxes
- $4,299
Year Built
- 2021
Lot Details
- 0.47
Parking
- 2 Car Garage
- Driveway
Home Design
- Traditional Architecture
- Poured Concrete
- Shingle Roof
- Vinyl Siding
- Stone
Interior Spaces
- 2-Story Property
- Gas Fireplace
- Insulated Windows
- Family Room
- Formal Dining Room
- Basement Fills Entire Space Under The House
Bedrooms and Bathrooms
- 4 Bedrooms
Schools
- R.C. Hinsdale Elementary School
- Turkey Foot Middle School
- Dixie Heights High School
Utilities
- Central Air
- Heating System Uses Natural Gas
Community Details
- No Home Owners Association
- Sherbourn Summits Subdivision
Listing and Financial Details
- Assessor Parcel Number 031-00-02-289.00
Ownership History
Purchase Details
Home Financials for this Owner
Home Financials are based on the most recent Mortgage that was taken out on this home.Similar Homes in Independence, KY
Home Values in the Area
Average Home Value in this Area
Purchase History
| Date | Buyer | Sale Price | Title Company |
|---|---|---|---|
| Jackman Adam Terrence | $419,472 | None Available |
Mortgage History
| Date | Status | Borrower | Loan Amount |
|---|---|---|---|
| Open | Jackman Adam Terrence | $398,050 |
Property History
| Date | Event | Price | Change | Sq Ft Price |
|---|---|---|---|---|
| 08/31/2021 08/31/21 | Sold | $419,472 | 0.0% | -- |
| 08/31/2021 08/31/21 | For Sale | $419,472 | -- | -- |
Tax History Compared to Growth
Tax History
| Year | Tax Paid | Tax Assessment Tax Assessment Total Assessment is a certain percentage of the fair market value that is determined by local assessors to be the total taxable value of land and additions on the property. | Land | Improvement |
|---|---|---|---|---|
| 2024 | $4,299 | $419,400 | $35,000 | $384,400 |
| 2023 | $4,471 | $419,400 | $35,000 | $384,400 |
| 2022 | $4,563 | $419,400 | $32,000 | $387,400 |
| 2021 | $425 | $32,000 | $32,000 | $0 |
Agents Affiliated with this Home
-
O
Seller's Agent in 2021
Outside Agent
Outside Sales
-

Buyer's Agent in 2021
Janell Stuckwisch
Coldwell Banker West Shell FM
(859) 992-1602
10 in this area
285 Total Sales
Map
Source: Northern Kentucky Multiple Listing Service
MLS Number: 552605
APN: 031-00-02-289.00
- 1514 Twinridge Way
- 3852 Sherbourne Dr
- 1496 Skye Dr
- 3850 Sherbourne Dr
- 3828 Sherbourne Dr
- 4758 Fowler Creek Rd
- 4049 Sherbourne Dr
- 4069 Sherbourne Dr
- 874 Borderlands Dr Unit 131A
- 3971 Robby Ct
- 4876 Far Hills Dr
- 3285 Amaryllis Ct
- 543 Karlenia Ct
- 4533 Kidwell Ln
- 3935 Parkridge Ct
- 114 Idlewood Dr
- 3909 Park Place Dr
- 4910 Fowler Creek Rd
- 2067 Fullmoon Ct
- 811 Rudolph Way
- 1509 Grand Ledge Ct
- 1505 Grand Ledge Ct
- 1513 Grand Ledge Ct
- 1516 Grand Ledge Ct
- 1508 Grand Ledge Ct
- 3901 Sherbourne Dr
- 3897 Sherbourne Dr
- 3909 Sherbourne Dr
- 1506 Twinridge Way
- 1510 Twinridge Way
- 3825 Sherbourne Dr
- 3880 Sherbourne Dr
- 3868 Sherbourne Dr
- 3876 Sherbourne Dr
- 3871 Sherbourne Dr
- 3853 Sherbourne Dr
- 3875 Sherbourne Dr
- 3601 Dorset Ct Unit 2260746-225
- 3580 Dorset Ct Unit 2260744-225
- 3580 Dorset Ct Unit 2206628-225
