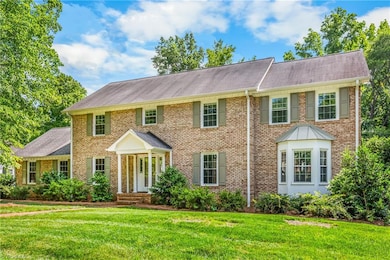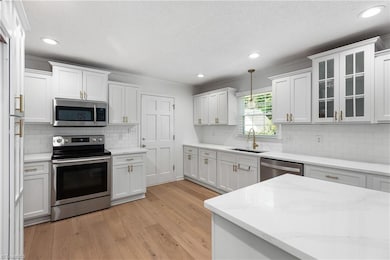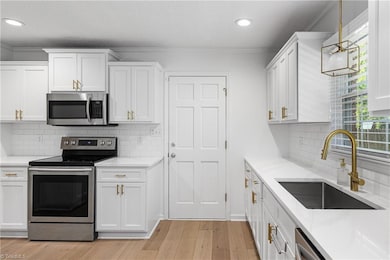1509 Heathcliff Rd High Point, NC 27262
Greater High Point NeighborhoodEstimated payment $3,055/month
Highlights
- Engineered Wood Flooring
- No HOA
- 2 Car Attached Garage
- Solid Surface Countertops
- Porch
- Kitchen Island
About This Home
**MOTIVATED SELLER**!!!! After an amazing main level renovation in 2025, this home in the lovely Heathgate neighborhood is ready for you! The kitchen has new counters, hardware, lighting, and paint. There is also new flooring, light fixtures, and paint throughout the main level. HVAC replaced in 2024 along with two new water heaters (2023/2024). All four bedrooms have a private bathroom, so there's no arguing over shower time! The sellers installed a new fence, irrigation system, and electric gate. There's even an exercise room which would also make a great playroom. Only minutes to grocery stores, restaurants, and the downtown fun, there is so much to love about this house!
Home Details
Home Type
- Single Family
Est. Annual Taxes
- $4,342
Year Built
- Built in 1985
Lot Details
- 0.35 Acre Lot
- Fenced
- Sprinkler System
- Property is zoned RS-12
Parking
- 2 Car Attached Garage
- Garage Door Opener
- Driveway
Home Design
- Brick Exterior Construction
Interior Spaces
- 3,078 Sq Ft Home
- Property has 2 Levels
- Ceiling Fan
- Den with Fireplace
- Crawl Space
Kitchen
- Dishwasher
- Kitchen Island
- Solid Surface Countertops
- Disposal
Flooring
- Engineered Wood
- Carpet
- Tile
Bedrooms and Bathrooms
- 4 Bedrooms
Laundry
- Laundry on main level
- Washer and Dryer Hookup
Outdoor Features
- Porch
Utilities
- Central Air
- Heat Pump System
- Gas Water Heater
Community Details
- No Home Owners Association
- Heathgate Subdivision
Listing and Financial Details
- Assessor Parcel Number 0180427
- 1% Total Tax Rate
Map
Home Values in the Area
Average Home Value in this Area
Tax History
| Year | Tax Paid | Tax Assessment Tax Assessment Total Assessment is a certain percentage of the fair market value that is determined by local assessors to be the total taxable value of land and additions on the property. | Land | Improvement |
|---|---|---|---|---|
| 2025 | $4,342 | $315,100 | $60,000 | $255,100 |
| 2024 | $4,342 | $315,100 | $60,000 | $255,100 |
| 2023 | $4,342 | $315,100 | $60,000 | $255,100 |
| 2022 | $4,248 | $315,100 | $60,000 | $255,100 |
| 2021 | $3,965 | $287,700 | $50,000 | $237,700 |
| 2020 | $3,965 | $287,700 | $50,000 | $237,700 |
| 2019 | $3,965 | $287,700 | $0 | $0 |
| 2018 | $3,945 | $287,700 | $0 | $0 |
| 2017 | $3,945 | $287,700 | $0 | $0 |
| 2016 | $3,715 | $264,900 | $0 | $0 |
| 2015 | $3,735 | $264,900 | $0 | $0 |
| 2014 | $3,799 | $264,900 | $0 | $0 |
Property History
| Date | Event | Price | List to Sale | Price per Sq Ft | Prior Sale |
|---|---|---|---|---|---|
| 12/02/2025 12/02/25 | Price Changed | $515,000 | -4.6% | $167 / Sq Ft | |
| 10/14/2025 10/14/25 | Price Changed | $539,900 | -1.8% | $175 / Sq Ft | |
| 08/12/2025 08/12/25 | Price Changed | $550,000 | -3.3% | $179 / Sq Ft | |
| 06/24/2025 06/24/25 | For Sale | $569,000 | +98.3% | $185 / Sq Ft | |
| 06/23/2016 06/23/16 | Sold | $287,000 | -11.7% | $103 / Sq Ft | View Prior Sale |
| 05/12/2016 05/12/16 | Pending | -- | -- | -- | |
| 03/08/2016 03/08/16 | For Sale | $324,900 | +96.0% | $116 / Sq Ft | |
| 12/04/2015 12/04/15 | Sold | $165,799 | -32.0% | $57 / Sq Ft | View Prior Sale |
| 11/07/2015 11/07/15 | Pending | -- | -- | -- | |
| 03/17/2015 03/17/15 | For Sale | $243,800 | -- | $84 / Sq Ft |
Purchase History
| Date | Type | Sale Price | Title Company |
|---|---|---|---|
| Warranty Deed | $287,000 | None Available | |
| Special Warranty Deed | $165,500 | None Available | |
| Trustee Deed | $265,000 | None Available | |
| Warranty Deed | $20,000 | -- | |
| Warranty Deed | $210,000 | -- |
Mortgage History
| Date | Status | Loan Amount | Loan Type |
|---|---|---|---|
| Open | $272,650 | New Conventional |
Source: Triad MLS
MLS Number: 1184718
APN: 0180427
- 1204 Ascot Ct
- 1266 Dovershire Place
- 1312 Gilbrook Ct
- 1101 Robin Hood Rd
- 1307 Gilbrook Ct
- 708 Rockspring Rd
- Bailey Plan at Canter Creek
- Seagrove Plan at Canter Creek
- Richmond Plan at Canter Creek
- 4094 Stallion St Unit lot 75
- Stoddard Plan at Canter Creek
- Cameron Plan at Canter Creek
- 1314 Hempshire Ct
- 4244 Canter Creek Ln
- 4244 Canter Creek Ln Unit 96
- 1232 Dovershire Place
- 1001 Nuthatch Ct
- 501 Westchester Dr
- 1200 Devlin Ct
- 1625 Appaloosa Place Unit Lot 12
- 706 Westchester Dr
- 1301 Westminster Dr
- 1802 Waldo St
- 2231 Shadow Valley Rd
- 2476 Ingleside Dr
- 2524 Ingleside Dr
- 714 W Parris Ave
- 2802 Fallin Ct
- 177 Hartley Dr
- 1217 N Main St Unit B
- 606 3 Oaks Dr
- 208 Northpoint Ave Unit K
- 208 W Parkway Ave Unit West Parkway Ave
- 1446 N Hamilton St
- 502 E State Ave
- 1813 Blain St
- 251 Northpoint Ave
- 313 Druid St
- 1281 Old Plank Rd
- 2120 Chester Ridge Dr







