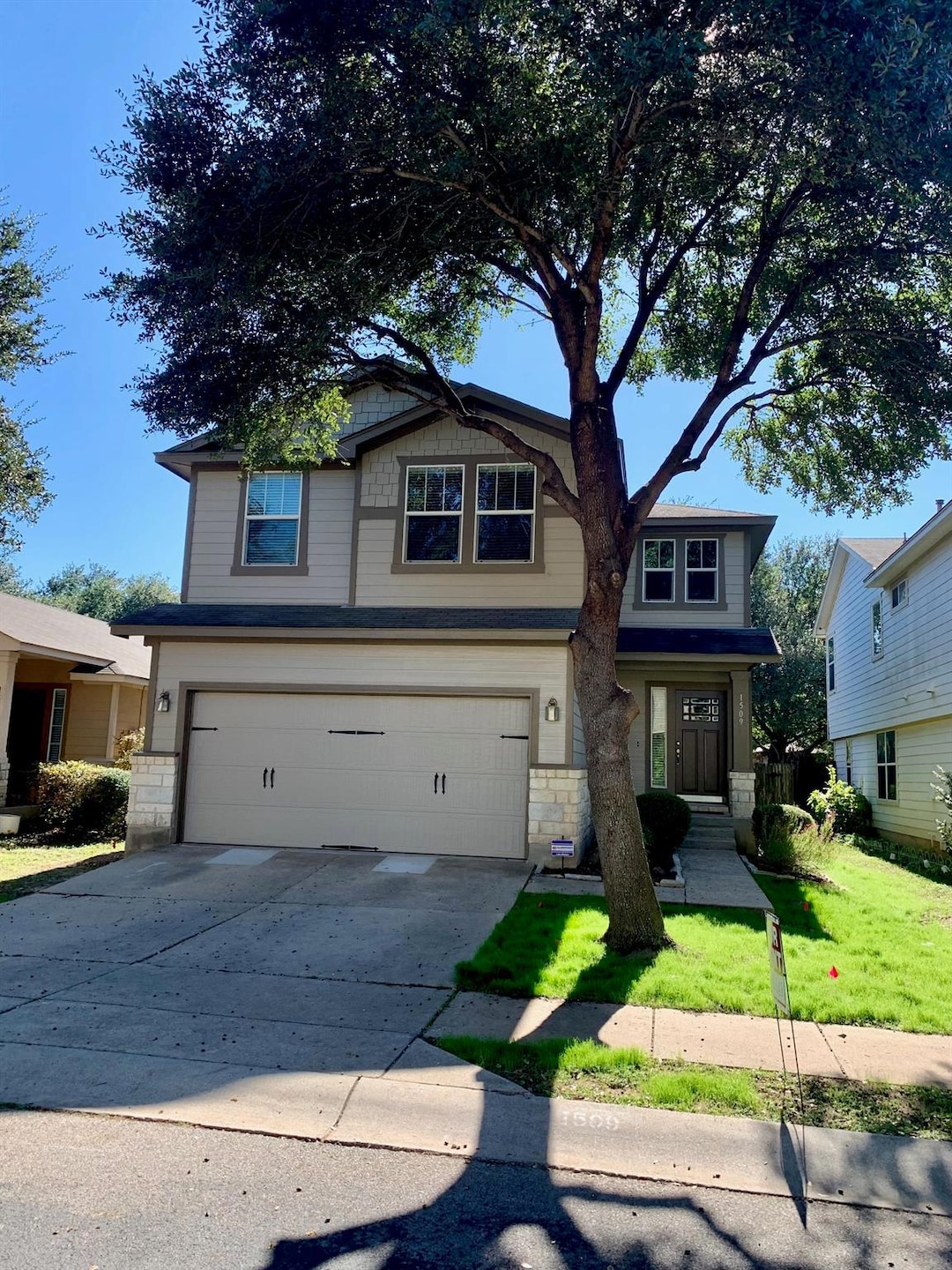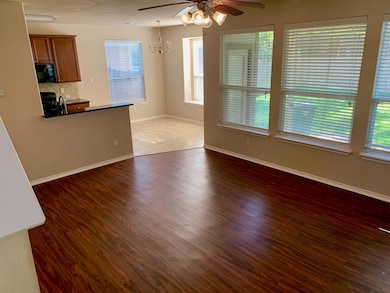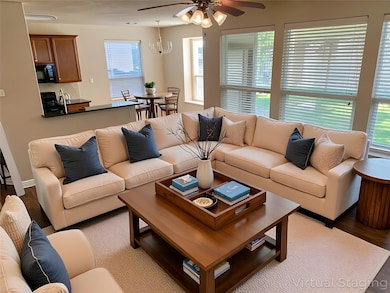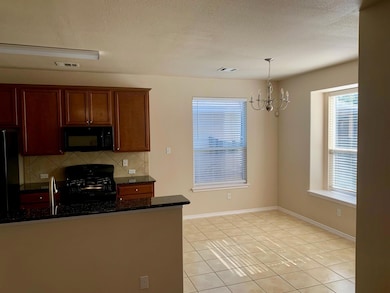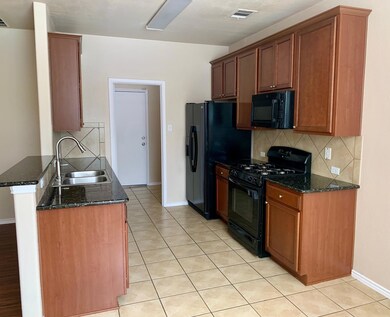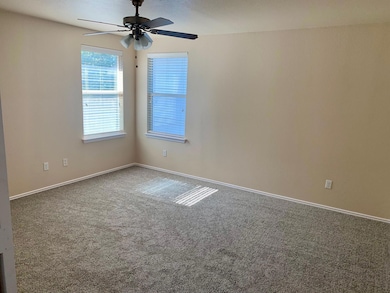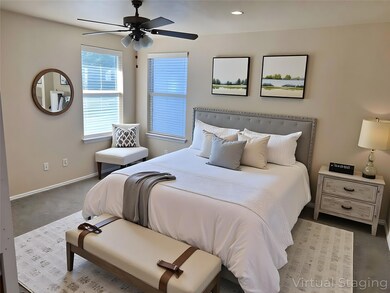1509 Huckleberry Ln Austin, TX 78748
South Austin NeighborhoodHighlights
- Private Yard
- 2 Car Attached Garage
- Community Playground
- Community Pool
- Breakfast Bar
- Central Heating and Cooling System
About This Home
Discover this beautifully updated home featuring a spacious, open floor plan filled with natural light. Enjoy high ceilings, a large primary suite with a luxurious garden tub, separate shower, and generous walk-in closets. The open kitchen boasts granite countertops and wooden blinds throughout add a touch of elegance. With ceiling fans in every room, new carpet, and fresh interior and exterior paint, this home is move-in ready. Step outside to a large yard perfect for entertaining, plus a convenient two-car garage.
Listing Agent
Texus Realty Brokerage Phone: (512) 846-9332 License #0546809 Listed on: 11/09/2025
Condo Details
Home Type
- Condominium
Est. Annual Taxes
- $7,441
Year Built
- Built in 2009
Lot Details
- North Facing Home
- Private Yard
- Back Yard
Parking
- 2 Car Attached Garage
- Driveway
Home Design
- Slab Foundation
Interior Spaces
- 1,590 Sq Ft Home
- 2-Story Property
- Ceiling Fan
- Washer and Dryer
Kitchen
- Breakfast Bar
- Gas Range
- Microwave
- Dishwasher
- Disposal
Flooring
- Carpet
- Laminate
Bedrooms and Bathrooms
- 3 Bedrooms
Schools
- Casey Elementary School
- Paredes Middle School
- Akins High School
Utilities
- Central Heating and Cooling System
- Cable TV Available
Listing and Financial Details
- Security Deposit $2,200
- Tenant pays for all utilities
- The owner pays for association fees
- 12 Month Lease Term
- $45 Application Fee
- Assessor Parcel Number 04301911500000
Community Details
Overview
- Property has a Home Owners Association
- 122 Units
- Sage Meadow Condo Amd Subdivision
Recreation
- Community Playground
- Community Pool
Pet Policy
- Pet Deposit $400
- Dogs and Cats Allowed
- Small pets allowed
Map
Source: Unlock MLS (Austin Board of REALTORS®)
MLS Number: 3460785
APN: 786288
- 1517 Waxberry Ln
- 9301 Sweetgum Dr Unit 149
- 9113 Sweetgum Dr Unit 160
- 9317 Independence Loop
- 9125 Texas Sun Dr
- 9313 Independence Loop
- 9311 Independence Loop
- 1632 Cattle Trail
- 9229 Independence Loop
- Melody Plan at Messinger Village
- Tenor Plan at Messinger Village
- 2102 Toulouse Dr
- 9206 Kempler Dr
- 9110 Chisholm Ln
- 2105 Allred Dr
- 8922 Menchaca Rd Unit 906
- 1400 O K Corral
- 1012 Legend Milton Ln
- 10144 Wading Pool Path
- 915 Totis Rd
- 9323 Manchaca Rd
- 9504 Menchaca Rd Unit B
- 9317 Kempler Dr Unit B
- 9317 Kempler Dr Unit A
- 9315 Kempler Dr Unit B
- 9616 Dawn Pearl Dr
- 9961 Aly May Dr
- 9502 Kempler Dr Unit B
- 9506 Kempler Dr Unit A
- 9406 Kempler Dr Unit A
- 9628 Dawn Pearl Dr
- 9206 Sedgemoor Trail
- 9221 Kempler Dr Unit A
- 1215 W Slaughter Ln
- 9201 Sedgemoor Trail Unit A
- 9209 Kempler Dr Unit B
- 9206 Kempler Dr Unit A
- 9101 Japonica Ct Unit B
- 9110 Sedgemoor Trail Unit A
- 2200 Leah Cove Unit B
