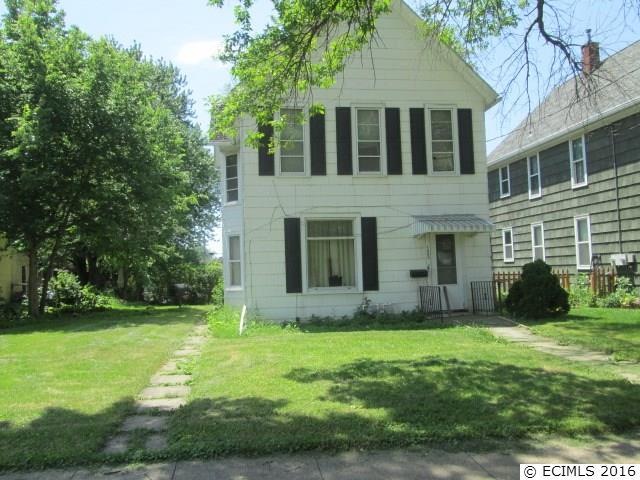
1509 Mount Pleasant St Dubuque, IA 52001
Highlights
- Patio
- Hot Water Heating System
- 2-minute walk to Allison Henderson Park
About This Home
As of July 2022Seller has directed that all offers must be made online via Homepath.com. Please go to Homepath.com to make an offer
Last Agent to Sell the Property
Duggan/Iowa Realty License #IL, WI Listed on: 08/03/2015

Last Buyer's Agent
Linsy Adams
EXIT Unlimited
Home Details
Home Type
- Single Family
Year Built
- Built in 1896
Lot Details
- 6,970 Sq Ft Lot
- Lot Dimensions are 51x140
Home Design
- Block Foundation
- Composition Shingle Roof
- Vinyl Siding
Interior Spaces
- 2-Story Property
- Partial Basement
- Laundry on lower level
Bedrooms and Bathrooms
- 3 Bedrooms
Outdoor Features
- Patio
Utilities
- Hot Water Heating System
- Gas Available
Listing and Financial Details
- Assessor Parcel Number 1023461024
Ownership History
Purchase Details
Home Financials for this Owner
Home Financials are based on the most recent Mortgage that was taken out on this home.Purchase Details
Home Financials for this Owner
Home Financials are based on the most recent Mortgage that was taken out on this home.Purchase Details
Purchase Details
Similar Home in Dubuque, IA
Home Values in the Area
Average Home Value in this Area
Purchase History
| Date | Type | Sale Price | Title Company |
|---|---|---|---|
| Warranty Deed | $180,000 | None Listed On Document | |
| Special Warranty Deed | $46,200 | Servicelink Llc | |
| Warranty Deed | -- | None Available | |
| Sheriffs Deed | $68,607 | None Available |
Mortgage History
| Date | Status | Loan Amount | Loan Type |
|---|---|---|---|
| Open | $143,920 | New Conventional | |
| Previous Owner | $125,000 | Stand Alone Refi Refinance Of Original Loan | |
| Previous Owner | $85,000 | New Conventional |
Property History
| Date | Event | Price | Change | Sq Ft Price |
|---|---|---|---|---|
| 07/29/2022 07/29/22 | Sold | $179,900 | 0.0% | $126 / Sq Ft |
| 06/10/2022 06/10/22 | Pending | -- | -- | -- |
| 06/05/2022 06/05/22 | For Sale | $179,900 | +289.4% | $126 / Sq Ft |
| 09/12/2015 09/12/15 | Sold | $46,200 | +0.4% | $32 / Sq Ft |
| 08/12/2015 08/12/15 | Pending | -- | -- | -- |
| 08/03/2015 08/03/15 | For Sale | $46,000 | -- | $32 / Sq Ft |
Tax History Compared to Growth
Tax History
| Year | Tax Paid | Tax Assessment Tax Assessment Total Assessment is a certain percentage of the fair market value that is determined by local assessors to be the total taxable value of land and additions on the property. | Land | Improvement |
|---|---|---|---|---|
| 2024 | $2,322 | $166,300 | $29,500 | $136,800 |
| 2023 | $2,322 | $166,300 | $29,500 | $136,800 |
| 2022 | $2,132 | $128,880 | $28,050 | $100,830 |
| 2021 | $2,132 | $128,880 | $28,050 | $100,830 |
| 2020 | $2,120 | $119,170 | $28,050 | $91,120 |
| 2019 | $2,082 | $119,170 | $28,050 | $91,120 |
| 2018 | $2,050 | $111,960 | $25,250 | $86,710 |
| 2017 | $1,766 | $111,960 | $25,250 | $86,710 |
| 2016 | $1,766 | $91,490 | $25,250 | $66,240 |
| 2015 | $1,618 | $85,560 | $25,250 | $60,310 |
| 2014 | $1,414 | $85,560 | $25,250 | $60,310 |
Agents Affiliated with this Home
-
Andrea Ternes

Seller's Agent in 2022
Andrea Ternes
Ruhl & Ruhl Realtors
(563) 543-5507
22 Total Sales
-
Austin Healey

Buyer's Agent in 2022
Austin Healey
RE/MAX
(563) 599-6912
295 Total Sales
-
Terry Duggan
T
Seller's Agent in 2015
Terry Duggan
Duggan/Iowa Realty
(563) 590-7650
35 Total Sales
-
L
Buyer's Agent in 2015
Linsy Adams
EXIT Unlimited
Map
Source: East Central Iowa Association of REALTORS®
MLS Number: 128553
APN: 10-23-461-024
- 1295 Loras Blvd
- 1245 Loras Blvd
- 1608 Lawndale St
- 1723 Lawndale St
- 1451 Atlantic St
- 1595 Atlantic St
- 1398 Alta Vista St
- 691 N Booth St
- 1362 W 5th St
- 1675 N Algona St
- 2628 University Ave
- 1010 University Ave
- 365 N Booth St
- 1537 Irving St
- 770 Harvard St
- 1120 Race St
- 1530 Douglas St
- 255 Nevada St
- 2225 Green St
- 2214 Hoyt St
