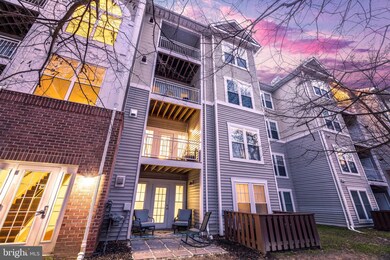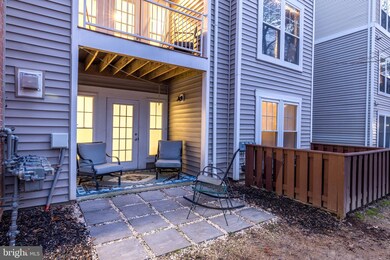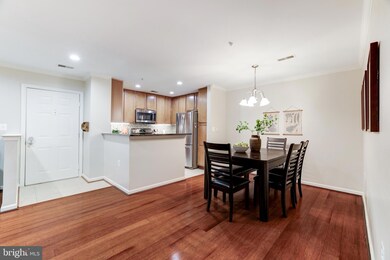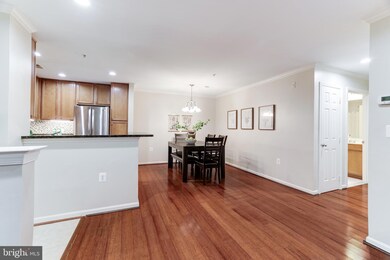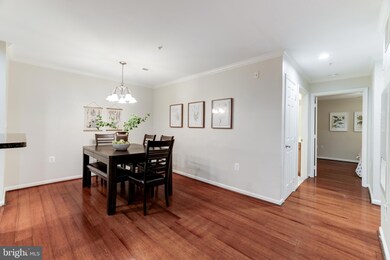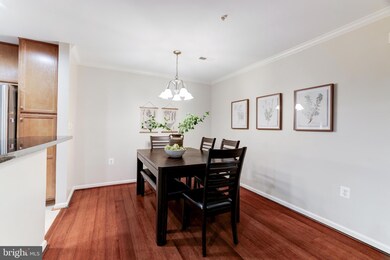
1509 N Point Dr Unit 1 Reston, VA 20194
North Reston NeighborhoodHighlights
- View of Trees or Woods
- Lake Privileges
- Traditional Architecture
- Armstrong Elementary Rated A-
- Community Lake
- Engineered Wood Flooring
About This Home
As of April 2024Discover the epitome of convenience and modern living in this 2 bedroom, 2 bathroom condo, perfectly positioned within walking distance to North Point Village. Boasting a coveted one-car garage parking plus an additional reserved spot, parking woes are a thing of the past. Located near the front entrance of a secure building, this ground-floor condo in North Point Villas Condominium offers a seamless blend of comfort and style. Embrace a maintenance-free lifestyle with the lock-and-go convenience of condo living. The kitchen shines with maple cabinets, granite countertops, and stainless steel appliances, setting the stage for culinary adventures. The primary suite, complete with an en suite bathroom, offers a private retreat, while the patio provides a serene escape with views of majestic trees and wooded privacy. Attention to detail is evident throughout, from crown molding-adorned ceilings to a strategically placed shelf outside your front door for package delivery convenience. Oversized windows flood the living area with natural light, enhancing the open floor plan that effortlessly connects the living, dining, and kitchen areas—ideal for entertaining and flexible living spaces. The primary suite features a walk-in closet and a full bathroom, offering a luxurious haven. The second bedroom offers versatility as a home office, studio, or guest room, adapting to your lifestyle needs. Location is key, with the North Point shopping center just a stroll away, offering dining, entertainment, and shopping options, including Starbucks, Giant, and Chick-Fil-A. Commuters will appreciate the proximity to Reston Metro Stations, Route 7, the Toll Road, and Dulles Airport, all while being just a mile from the Reston Town Center's extensive dining and entertainment offerings. This condo is not just a home; it's a gateway to a lifestyle filled with convenience, luxury, and the best of Reston living. As part of the Reston Association, residents enjoy access to a wide array of amenities and the vibrant community life Reston is known for to include 15 pools, 55 miles of trails, numerous parks, 4 beautiful lakes, 52 tennis courts, 18 pickle ball courts, a variety of community events and programs throughout the year, including festivals, concerts, workshops, and social gatherings, several community centers, including the Reston Association's main headquarters, the Walker Nature Center, and the Lake House at Lake Newport, which offer spaces for community meetings, classes, and special events. PARKING SPACE #23 OR USE VISITOR SPACES THAT ARE UNMARKED. GARAGE UNIT IS 13.
Last Agent to Sell the Property
Berkshire Hathaway HomeServices PenFed Realty Listed on: 02/29/2024

Property Details
Home Type
- Condominium
Est. Annual Taxes
- $4,047
Year Built
- Built in 1999
Lot Details
- 1 Common Wall
- Backs to Trees or Woods
- Property is in very good condition
HOA Fees
- $455 Monthly HOA Fees
Parking
- Assigned parking located at #23
- Front Facing Garage
- Parking Lot
- 1 Assigned Parking Space
Home Design
- Traditional Architecture
- Slab Foundation
- Vinyl Siding
- Brick Front
Interior Spaces
- 1,050 Sq Ft Home
- Property has 1 Level
- Engineered Wood Flooring
- Views of Woods
Kitchen
- Stove
- <<builtInMicrowave>>
- Dishwasher
- Stainless Steel Appliances
- Disposal
Bedrooms and Bathrooms
- 2 Main Level Bedrooms
- 2 Full Bathrooms
Laundry
- Laundry on main level
- Dryer
- Washer
Outdoor Features
- Lake Privileges
- Patio
Utilities
- Forced Air Heating and Cooling System
- Natural Gas Water Heater
Listing and Financial Details
- Assessor Parcel Number 0114 28060001
Community Details
Overview
- $815 Recreation Fee
- Association fees include common area maintenance, all ground fee, lawn maintenance, management, parking fee, pool(s), water, sewer, trash, snow removal
- Reston Association
- Low-Rise Condominium
- North Point Villa Condos
- North Point Villas Condo Community
- North Point Villas Subdivision
- Community Lake
Amenities
- Common Area
Recreation
- Tennis Courts
- Baseball Field
- Soccer Field
- Community Basketball Court
- Volleyball Courts
- Community Playground
- Community Indoor Pool
- Jogging Path
Pet Policy
- Dogs and Cats Allowed
Similar Homes in Reston, VA
Home Values in the Area
Average Home Value in this Area
Property History
| Date | Event | Price | Change | Sq Ft Price |
|---|---|---|---|---|
| 04/12/2024 04/12/24 | Sold | $415,000 | 0.0% | $395 / Sq Ft |
| 03/24/2024 03/24/24 | Pending | -- | -- | -- |
| 03/08/2024 03/08/24 | Price Changed | $414,990 | -2.4% | $395 / Sq Ft |
| 02/29/2024 02/29/24 | For Sale | $424,990 | +26.9% | $405 / Sq Ft |
| 10/16/2020 10/16/20 | Sold | $335,000 | 0.0% | $319 / Sq Ft |
| 09/17/2020 09/17/20 | Pending | -- | -- | -- |
| 08/26/2020 08/26/20 | For Sale | $335,000 | -- | $319 / Sq Ft |
Tax History Compared to Growth
Agents Affiliated with this Home
-
Nikki Lagouros

Seller's Agent in 2024
Nikki Lagouros
BHHS PenFed (actual)
(703) 596-5065
70 in this area
554 Total Sales
-
Page Corbo

Buyer's Agent in 2024
Page Corbo
Pearson Smith Realty, LLC
(571) 233-7480
1 in this area
35 Total Sales
-
I
Seller's Agent in 2020
Irene deLeon
Redfin Corporation
-
Rob Cox

Buyer's Agent in 2020
Rob Cox
Realty ONE Group Capital
(202) 288-1090
2 in this area
63 Total Sales
Map
Source: Bright MLS
MLS Number: VAFX2163990
- 1505 N Point Dr Unit 203
- 1511 N Point Dr Unit 304
- 11701 Summerchase Cir
- 11708 Summerchase Cir Unit D
- 1504 Summerchase Ct Unit D
- 1511 Twisted Oak Dr
- 1418 Church Hill Place
- 1416 Church Hill Place
- 1557 Church Hill Place
- 1497 Church Hill Place
- 1300 Park Garden Ln
- 1632 Barnstead Dr
- 1668 Barnstead Dr
- 1566 Old Eaton Ln
- 11905 Champion Lake Ct
- 1567 Bennington Woods Ct
- 11603 Auburn Grove Ct
- 1307 Windleaf Dr Unit 139
- 1581 Poplar Grove Dr
- 11582 Greenwich Point Rd

