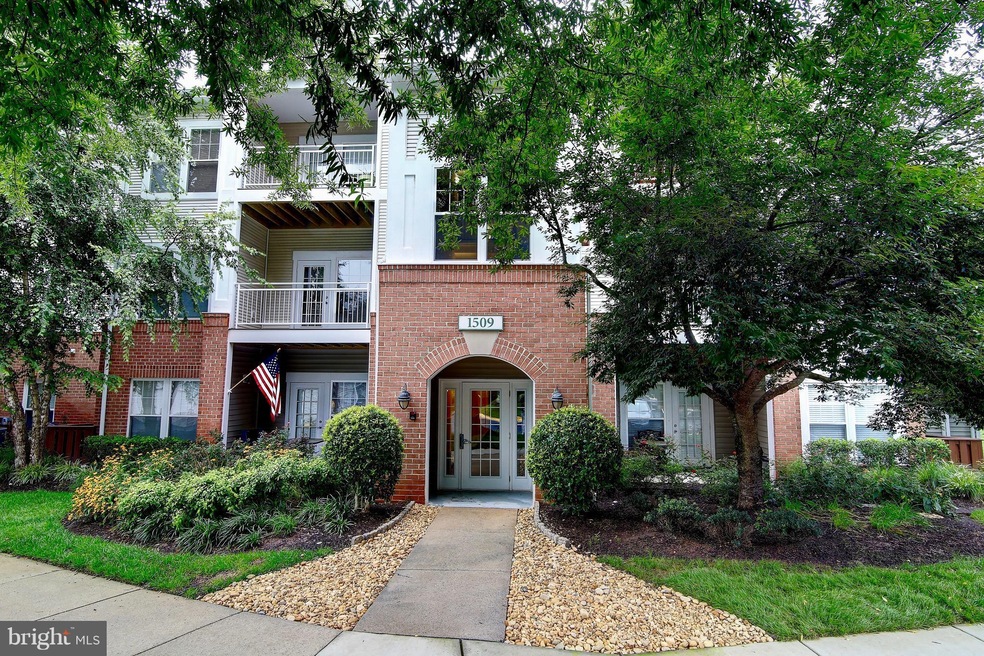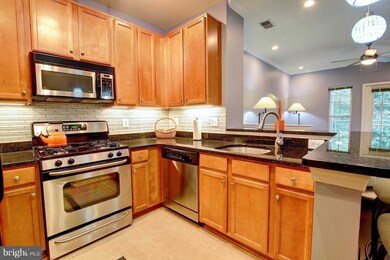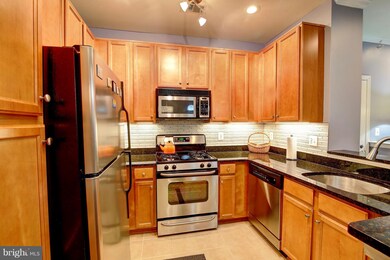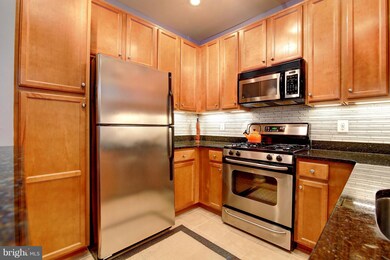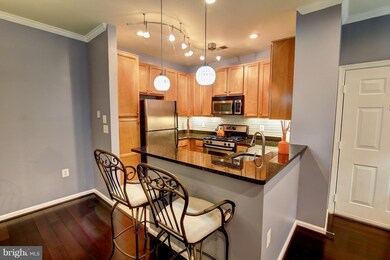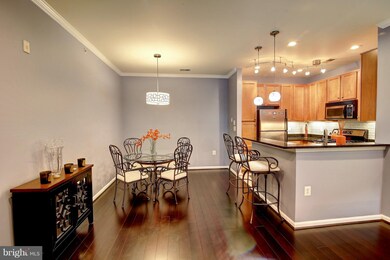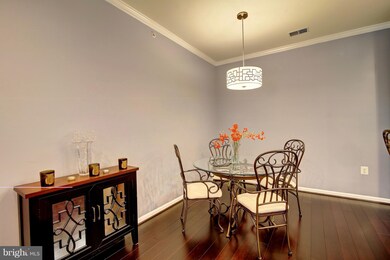
1509 N Point Dr Unit 303 Reston, VA 20194
North Reston NeighborhoodHighlights
- Open Floorplan
- Wood Flooring
- Breakfast Area or Nook
- Armstrong Elementary Rated A-
- Upgraded Countertops
- Jogging Path
About This Home
As of November 2018Quiet, updated condo in one of Reston's finest neighborhoods included a deeded 6x7 in-building storage unit. Updates include: *Recessed Lighting Throughout *Upgraded Kitchen/Dining Room Lighting *Beautiful Glass Backsplash *HW Flooring Throughout *Freshly Painted *HVAC & *HW Heater Replaced. RARE private, locked storage room on lower lvl of the building. Welcome to North Point Villas!
Last Agent to Sell the Property
Brock Link
Pearson Smith Realty, LLC Listed on: 08/07/2018

Property Details
Home Type
- Condominium
Est. Annual Taxes
- $3,266
Year Built
- Built in 1999
HOA Fees
Home Design
- Brick Exterior Construction
Interior Spaces
- 1,050 Sq Ft Home
- Property has 1 Level
- Open Floorplan
- Storage Room
- Wood Flooring
Kitchen
- Breakfast Area or Nook
- Eat-In Kitchen
- Gas Oven or Range
- <<microwave>>
- Dishwasher
- Upgraded Countertops
- Disposal
Bedrooms and Bathrooms
- 2 Main Level Bedrooms
- 2 Full Bathrooms
Laundry
- Dryer
- Washer
Parking
- Parking Space Number Location: 123
- 1 Assigned Parking Space
Schools
- Armstrong Elementary School
- Herndon High School
Utilities
- Forced Air Heating and Cooling System
- Natural Gas Water Heater
Listing and Financial Details
- Assessor Parcel Number 11-4-28-6-303
Community Details
Overview
- Association fees include lawn maintenance, snow removal, trash, water, sewer, insurance, exterior building maintenance
- Low-Rise Condominium
- North Point Villas Community
- North Point Villas Subdivision
- The community has rules related to parking rules
Amenities
- Picnic Area
- Common Area
Recreation
- Jogging Path
Similar Homes in Reston, VA
Home Values in the Area
Average Home Value in this Area
Property History
| Date | Event | Price | Change | Sq Ft Price |
|---|---|---|---|---|
| 07/31/2023 07/31/23 | Rented | $2,225 | +2.3% | -- |
| 07/29/2023 07/29/23 | For Rent | $2,175 | 0.0% | -- |
| 07/28/2023 07/28/23 | Off Market | $2,175 | -- | -- |
| 07/07/2022 07/07/22 | Rented | $2,150 | 0.0% | -- |
| 07/01/2022 07/01/22 | For Rent | $2,150 | 0.0% | -- |
| 11/06/2018 11/06/18 | Sold | $307,000 | +1.1% | $292 / Sq Ft |
| 10/07/2018 10/07/18 | Pending | -- | -- | -- |
| 10/01/2018 10/01/18 | Price Changed | $303,700 | -1.9% | $289 / Sq Ft |
| 09/06/2018 09/06/18 | Price Changed | $309,700 | -1.6% | $295 / Sq Ft |
| 08/17/2018 08/17/18 | Price Changed | $314,700 | -0.7% | $300 / Sq Ft |
| 08/08/2018 08/08/18 | For Sale | $317,000 | +3.3% | $302 / Sq Ft |
| 08/07/2018 08/07/18 | Off Market | $307,000 | -- | -- |
Tax History Compared to Growth
Agents Affiliated with this Home
-
Melissa Bianco

Seller's Agent in 2023
Melissa Bianco
BHHS PenFed (actual)
(703) 731-4382
4 in this area
91 Total Sales
-
Victoria Baker

Buyer's Agent in 2023
Victoria Baker
Samson Properties
(703) 626-2226
1 in this area
54 Total Sales
-
B
Seller's Agent in 2018
Brock Link
Pearson Smith Realty, LLC
-
Courtney Riley

Buyer's Agent in 2018
Courtney Riley
Weichert Corporate
(703) 801-7964
5 Total Sales
Map
Source: Bright MLS
MLS Number: 1005959905
- 1505 N Point Dr Unit 203
- 1511 N Point Dr Unit 304
- 11701 Summerchase Cir
- 11708 Summerchase Cir Unit D
- 1504 Summerchase Ct Unit D
- 1511 Twisted Oak Dr
- 1418 Church Hill Place
- 1416 Church Hill Place
- 1557 Church Hill Place
- 1497 Church Hill Place
- 1300 Park Garden Ln
- 1632 Barnstead Dr
- 1668 Barnstead Dr
- 1566 Old Eaton Ln
- 11905 Champion Lake Ct
- 1567 Bennington Woods Ct
- 11603 Auburn Grove Ct
- 1307 Windleaf Dr Unit 139
- 1581 Poplar Grove Dr
- 11582 Greenwich Point Rd
