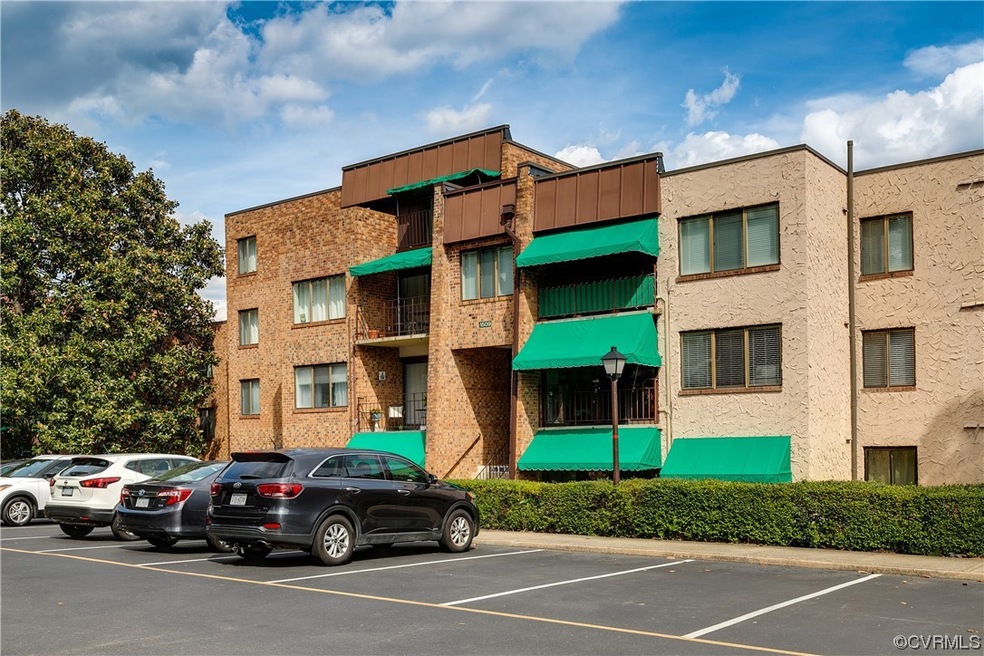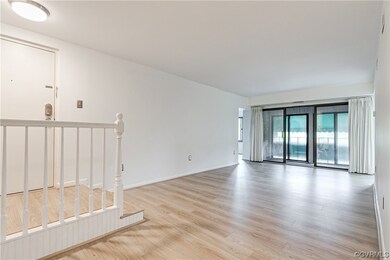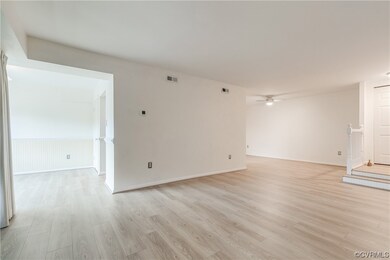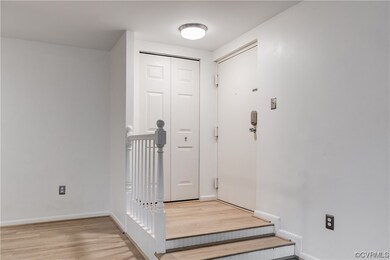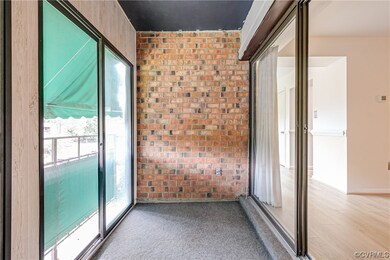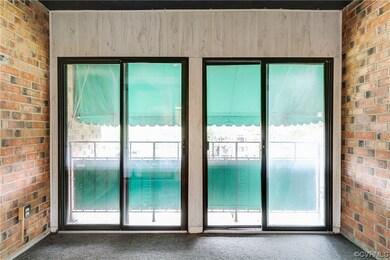
1509 Regency Woods Rd Unit 103 Henrico, VA 23238
Canterbury NeighborhoodHighlights
- In Ground Pool
- Clubhouse
- Tennis Courts
- Douglas S. Freeman High School Rated A-
- Contemporary Architecture
- Breakfast Area or Nook
About This Home
As of October 2023Be prepared to fall in love with this spacious 3-bedroom mid-level unit with the bonus of a study and a glass enclosed sun porch! Located across from the Regency Woods community clubhouse, office, pool and tennis courts! Dazzling updates include all new highest grade laminate wood flooring plus new Mohawk Candlewax carpet in two of the bedrooms and the galley kitchen remodeled with all new stainless appliances (2020), countertops and tile backsplash. New "Renewal by Anderson" sliding glass windows and new heat pump (2019) provide unbeatable heating and cooling efficiency ~ electric bills have been as low as $23/month! Endless storage with an abundance of closets plus two secure basement storage areas. Convenient location off Gaskins Road just minutes from shopping, dining, recreation and outstanding public schools, and the condo association takes care of the exterior building maintenance, landscaping, and trash and snow removal! Come enjoy the condo lifestyle without sacrificing space or style!
Last Agent to Sell the Property
The Steele Group License #0225021409 Listed on: 09/11/2023

Property Details
Home Type
- Condominium
Est. Annual Taxes
- $1,641
Year Built
- Built in 1980
HOA Fees
- $412 Monthly HOA Fees
Parking
- No Garage
Home Design
- Contemporary Architecture
- Brick Exterior Construction
- Tar and Gravel Roof
Interior Spaces
- 1,447 Sq Ft Home
- 1-Story Property
- Awning
- Sliding Doors
- Dining Area
- Basement
- Basement Storage
Kitchen
- Breakfast Area or Nook
- Stove
- Dishwasher
- Disposal
Flooring
- Carpet
- Laminate
Bedrooms and Bathrooms
- 3 Bedrooms
- En-Suite Primary Bedroom
- Walk-In Closet
- 2 Full Bathrooms
Laundry
- Dryer
- Washer
Outdoor Features
- In Ground Pool
- Glass Enclosed
- Outdoor Storage
Schools
- Pemberton Elementary School
- Quioccasin Middle School
- Freeman High School
Utilities
- Central Air
- Heat Pump System
- Water Heater
Listing and Financial Details
- Assessor Parcel Number 747-746-3559.229
Community Details
Overview
- Regency Woods Condominiums Subdivision
Amenities
- Clubhouse
Recreation
- Tennis Courts
- Community Playground
- Community Pool
Ownership History
Purchase Details
Home Financials for this Owner
Home Financials are based on the most recent Mortgage that was taken out on this home.Purchase Details
Home Financials for this Owner
Home Financials are based on the most recent Mortgage that was taken out on this home.Purchase Details
Similar Homes in Henrico, VA
Home Values in the Area
Average Home Value in this Area
Purchase History
| Date | Type | Sale Price | Title Company |
|---|---|---|---|
| Bargain Sale Deed | $240,000 | Old Republic National Title In | |
| Warranty Deed | $156,500 | Attorney | |
| Warranty Deed | $135,000 | -- |
Mortgage History
| Date | Status | Loan Amount | Loan Type |
|---|---|---|---|
| Open | $192,000 | New Conventional | |
| Previous Owner | $125,200 | New Conventional |
Property History
| Date | Event | Price | Change | Sq Ft Price |
|---|---|---|---|---|
| 10/24/2023 10/24/23 | Sold | $240,000 | +1.1% | $166 / Sq Ft |
| 09/25/2023 09/25/23 | Pending | -- | -- | -- |
| 09/22/2023 09/22/23 | For Sale | $237,500 | 0.0% | $164 / Sq Ft |
| 09/22/2023 09/22/23 | Price Changed | $237,500 | +51.8% | $164 / Sq Ft |
| 05/06/2019 05/06/19 | Sold | $156,500 | 0.0% | $109 / Sq Ft |
| 04/05/2019 04/05/19 | Pending | -- | -- | -- |
| 04/01/2019 04/01/19 | For Sale | $156,500 | -- | $109 / Sq Ft |
Tax History Compared to Growth
Tax History
| Year | Tax Paid | Tax Assessment Tax Assessment Total Assessment is a certain percentage of the fair market value that is determined by local assessors to be the total taxable value of land and additions on the property. | Land | Improvement |
|---|---|---|---|---|
| 2025 | $1,990 | $214,700 | $54,700 | $160,000 |
| 2024 | $1,990 | $193,100 | $47,800 | $145,300 |
| 2023 | $1,641 | $193,100 | $47,800 | $145,300 |
| 2022 | $1,460 | $171,800 | $41,000 | $130,800 |
| 2021 | $1,373 | $156,400 | $35,500 | $120,900 |
| 2020 | $1,361 | $156,400 | $35,500 | $120,900 |
| 2019 | $1,202 | $138,200 | $30,100 | $108,100 |
| 2018 | $0 | $135,400 | $27,300 | $108,100 |
| 2017 | $0 | $122,600 | $27,300 | $95,300 |
| 2016 | $0 | $116,900 | $27,300 | $89,600 |
| 2015 | -- | $116,900 | $27,300 | $89,600 |
| 2014 | -- | $116,900 | $27,300 | $89,600 |
Agents Affiliated with this Home
-

Seller's Agent in 2023
Nancy Cheely
The Steele Group
(804) 334-8116
19 in this area
112 Total Sales
-

Buyer's Agent in 2023
Jennifer Gurley
Shaheen Ruth Martin & Fonville
(804) 245-1968
2 in this area
66 Total Sales
-
T
Seller's Agent in 2019
Tom Stanley
Joyner Fine Properties
(804) 347-5890
4 in this area
47 Total Sales
Map
Source: Central Virginia Regional MLS
MLS Number: 2322405
APN: 747-746-3559.229
- 1507 Bronwyn Rd Unit 301
- 1500 Largo Rd Unit 201
- 1501 Largo Rd Unit 302
- 1507 Largo Rd
- 1507 Largo Rd Unit 304
- 1503 Largo Rd Unit T3
- 175 Blair Estates Ct
- 1593 Constitution Dr
- 1553 United Ct
- 1510 Heritage Hill Dr
- 1570 United Ct
- 1305 Barnard Dr
- 66 Dehaven Dr
- 10105 Cherrywood Dr
- 46 Huneycutt Dr
- 1711 Habwood Ln
- 10210 Falconbridge Dr
- 9502 Chatterleigh Ct
- 9215 Mapleway Rd
- 1747 Foxfire Cir
