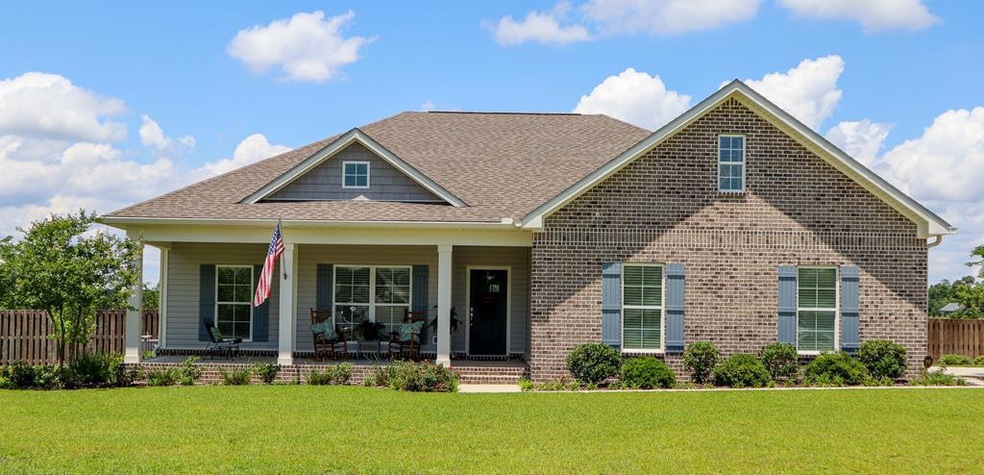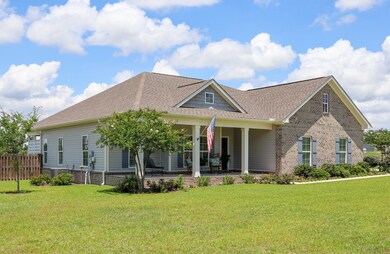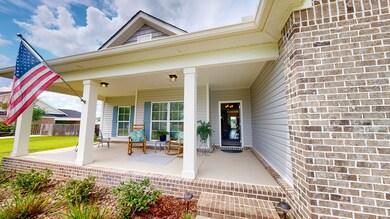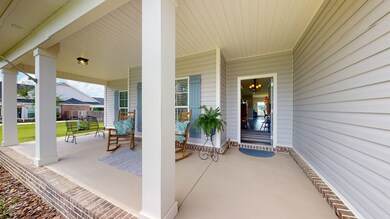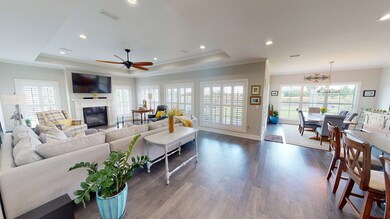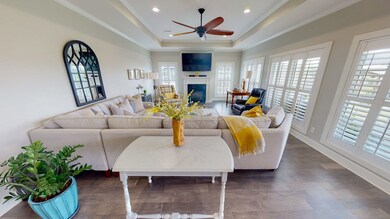
1509 Skipper Rd Dothan, AL 36301
Highlights
- Traditional Architecture
- Computer Room
- 2 Car Attached Garage
- Rehobeth Elementary School Rated A-
- Covered patio or porch
- Eat-In Kitchen
About This Home
As of July 2023This stunning 3 bed, 2 bath home shows incredible pride of ownership! You'll be immediately impressed by the pristine condition and attention to detail throughout the home. The open concept layout creates a spacious and airy atmosphere perfect for entertaining and everyday living boasting features like high ceilings, custom & crown moldings, and 8 ft doors throughout! The kitchen includes a walk-in pantry, granite countertops, tiled backsplash, under-cabinet lighting, stainless steel appliances, and a sizeable island in the center. The master is a true retreat with an ensuite complete with granite countertops, built-in shelving, and a walk-in closet. The glass-enclosed custom tiled zero-entry shower with dual showerheads adds a touch of luxury and offers a spa-like experience within the comfort of your own home.The whole back of this home is lined with windows that have plantation shutters and overlook the picturesque acre lot and beyond.The outdoor area has a fully fenced yard, an attached covered porch with custom sun blocking, and a large covered picnic/grilling area with stained concrete flooring. The home has gorgeous dark gray engineered wood floors, tile, and upgraded carpet in the bedrooms installed in 2021. There is a 2-car attached garage and an interior laundry room with custom cabinetry. Also included is a 12 x 24 air-conditioned storage building/workshop and a 30 AMP RV connection. This home is even spray foam insulated for lower utility bills!
Last Agent to Sell the Property
Berkshire Hathaway HomeServices Showcase Properties Brokerage Phone: 3347927474 License #141925 Listed on: 05/31/2023

Last Buyer's Agent
Berkshire Hathaway HomeServices Showcase Properties License #108139

Home Details
Home Type
- Single Family
Est. Annual Taxes
- $470
Year Built
- Built in 2018
Lot Details
- 1.08 Acre Lot
- Lot Dimensions are 150 x 296
- Wood Fence
Parking
- 2 Car Attached Garage
Home Design
- Traditional Architecture
- Brick Exterior Construction
- Slab Foundation
- Asphalt Roof
- Vinyl Siding
Interior Spaces
- 2,150 Sq Ft Home
- 1-Story Property
- Electric Fireplace
- Double Pane Windows
- Entrance Foyer
- Living Room with Fireplace
- Computer Room
- Laundry in unit
Kitchen
- Eat-In Kitchen
- Range
- Microwave
- Dishwasher
Flooring
- Carpet
- Tile
- Vinyl
Bedrooms and Bathrooms
- 3 Bedrooms
- Split Bedroom Floorplan
- 2 Full Bathrooms
- Separate Shower
Outdoor Features
- Covered patio or porch
- Outdoor Storage
Schools
- Rehobeth Elementary And Middle School
- Rehobeth High School
Utilities
- Cooling Available
- Heat Pump System
- Septic Tank
Community Details
- Rehobeth Farms Subdivision
Listing and Financial Details
- Assessor Parcel Number 1803050000001014
Ownership History
Purchase Details
Home Financials for this Owner
Home Financials are based on the most recent Mortgage that was taken out on this home.Purchase Details
Purchase Details
Home Financials for this Owner
Home Financials are based on the most recent Mortgage that was taken out on this home.Purchase Details
Home Financials for this Owner
Home Financials are based on the most recent Mortgage that was taken out on this home.Similar Homes in the area
Home Values in the Area
Average Home Value in this Area
Purchase History
| Date | Type | Sale Price | Title Company |
|---|---|---|---|
| Deed | $380,500 | Title Order Nbr Only | |
| Quit Claim Deed | $7,500 | Attorney Only | |
| Warranty Deed | $238,000 | None Available | |
| Quit Claim Deed | -- | -- |
Mortgage History
| Date | Status | Loan Amount | Loan Type |
|---|---|---|---|
| Open | $230,500 | Construction | |
| Previous Owner | $178,000 | New Conventional | |
| Previous Owner | $166,207 | Construction |
Property History
| Date | Event | Price | Change | Sq Ft Price |
|---|---|---|---|---|
| 07/10/2023 07/10/23 | Sold | $380,500 | +6.0% | $177 / Sq Ft |
| 06/02/2023 06/02/23 | Pending | -- | -- | -- |
| 05/31/2023 05/31/23 | For Sale | $359,000 | +50.8% | $167 / Sq Ft |
| 04/23/2018 04/23/18 | Sold | $238,000 | 0.0% | $112 / Sq Ft |
| 02/20/2018 02/20/18 | Pending | -- | -- | -- |
| 12/15/2017 12/15/17 | For Sale | $238,000 | -- | $112 / Sq Ft |
Tax History Compared to Growth
Tax History
| Year | Tax Paid | Tax Assessment Tax Assessment Total Assessment is a certain percentage of the fair market value that is determined by local assessors to be the total taxable value of land and additions on the property. | Land | Improvement |
|---|---|---|---|---|
| 2024 | $906 | $30,040 | $0 | $0 |
| 2023 | $906 | $28,000 | $0 | $0 |
| 2022 | $512 | $23,380 | $0 | $0 |
| 2021 | $467 | $22,000 | $0 | $0 |
| 2020 | $450 | $20,680 | $0 | $0 |
| 2019 | $349 | $20,180 | $0 | $0 |
| 2018 | $118 | $4,000 | $0 | $0 |
Agents Affiliated with this Home
-
Kristin Kruger
K
Seller's Agent in 2023
Kristin Kruger
Berkshire Hathaway HomeServices Showcase Properties
(334) 718-6764
55 Total Sales
-
Tesi Conte-Rodriguez
T
Buyer's Agent in 2023
Tesi Conte-Rodriguez
Berkshire Hathaway HomeServices Showcase Properties
(334) 790-4353
75 Total Sales
-
Amy Portwood

Seller's Agent in 2018
Amy Portwood
Berkshire Hathaway HomeServices Showcase Properties
(334) 792-7474
56 Total Sales
-
Tim Vierkandt

Seller Co-Listing Agent in 2018
Tim Vierkandt
Berkshire Hathaway HomeServices Showcase Properties
(334) 790-3490
167 Total Sales
Map
Source: Dothan Multiple Listing Service (Southeast Alabama Association of REALTORS®)
MLS Number: 190473
APN: 18-03-05-0-000-001-014
- 0 Skipper Rd Unit 27661
- 208 Reardon Rd
- 266 Firefly Ct
- 59 Daffodil Ct
- 97 Daffodil Ct
- 425 Springcreek Dr
- 34 Popcorn Cir
- 21 Popcorn Cir
- 323 Lantana Ct
- 379 Lantana Ct
- 602 Cobb Rd
- 681 Cobb Rd 15 6 Acres
- 260 Cobb Rd
- 5700 S State Highway 605
- 7001 Co Rd 203
- 1015 Hardy Rd
- 371 Bradford Ln
- 0 S State Highway 109
- 206 Crabapple Ct
- 208 Daffodil Ct
