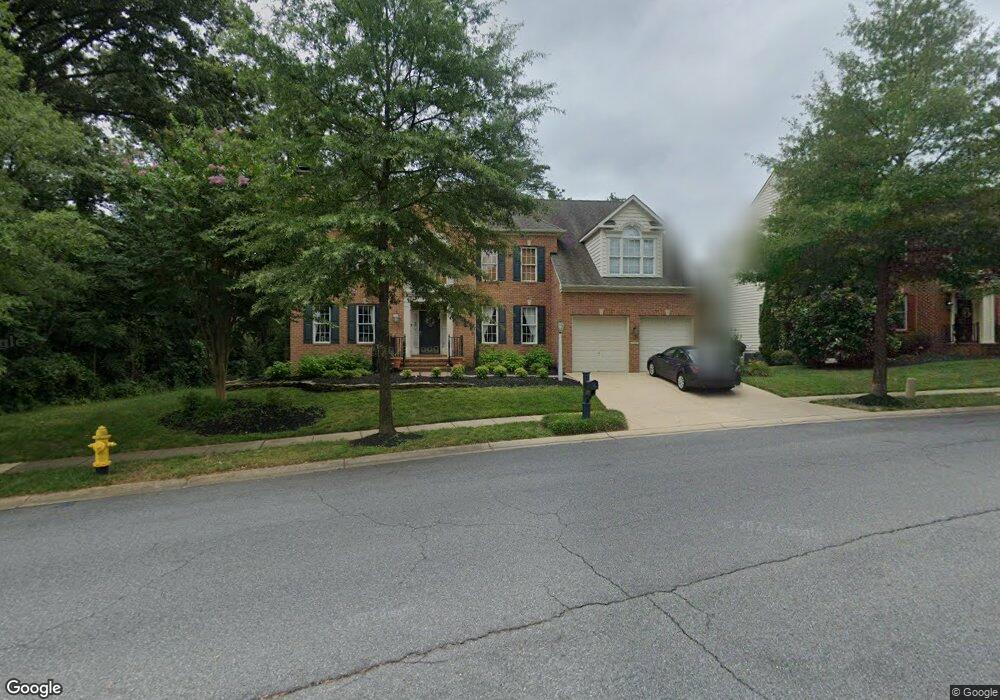1509 Winfields Ln Gambrills, MD 21054
Estimated Value: $941,066 - $1,017,000
4
Beds
5
Baths
5,917
Sq Ft
$166/Sq Ft
Est. Value
About This Home
This home is located at 1509 Winfields Ln, Gambrills, MD 21054 and is currently estimated at $980,267, approximately $165 per square foot. 1509 Winfields Ln is a home located in Anne Arundel County with nearby schools including Waugh Chapel Elementary School, Arundel Middle School, and Arundel High School.
Ownership History
Date
Name
Owned For
Owner Type
Purchase Details
Closed on
Oct 18, 2011
Sold by
Karsner Joseph R
Bought by
Heavener Robert A
Current Estimated Value
Home Financials for this Owner
Home Financials are based on the most recent Mortgage that was taken out on this home.
Original Mortgage
$468,000
Outstanding Balance
$297,726
Interest Rate
2.75%
Mortgage Type
Adjustable Rate Mortgage/ARM
Estimated Equity
$682,541
Purchase Details
Closed on
Nov 9, 2006
Sold by
Karsner Joseph R
Bought by
Karsner Joseph R
Purchase Details
Closed on
Sep 6, 2006
Sold by
Karsner Joseph R
Bought by
Karsner Joseph R
Purchase Details
Closed on
Mar 27, 2006
Sold by
Saddlebrooke Dev Corp
Bought by
Karsner Joseph R
Home Financials for this Owner
Home Financials are based on the most recent Mortgage that was taken out on this home.
Original Mortgage
$550,000
Interest Rate
5.87%
Mortgage Type
Purchase Money Mortgage
Create a Home Valuation Report for This Property
The Home Valuation Report is an in-depth analysis detailing your home's value as well as a comparison with similar homes in the area
Home Values in the Area
Average Home Value in this Area
Purchase History
| Date | Buyer | Sale Price | Title Company |
|---|---|---|---|
| Heavener Robert A | $640,000 | -- | |
| Karsner Joseph R | -- | -- | |
| Karsner Joseph R | -- | -- | |
| Karsner Joseph R | $990,650 | -- |
Source: Public Records
Mortgage History
| Date | Status | Borrower | Loan Amount |
|---|---|---|---|
| Open | Heavener Robert A | $468,000 | |
| Previous Owner | Karsner Joseph R | $550,000 |
Source: Public Records
Tax History Compared to Growth
Tax History
| Year | Tax Paid | Tax Assessment Tax Assessment Total Assessment is a certain percentage of the fair market value that is determined by local assessors to be the total taxable value of land and additions on the property. | Land | Improvement |
|---|---|---|---|---|
| 2025 | $7,958 | $777,300 | $169,500 | $607,800 |
| 2024 | $7,958 | $734,400 | -- | -- |
| 2023 | $7,732 | $691,500 | $0 | $0 |
| 2022 | $7,208 | $648,600 | $169,500 | $479,100 |
| 2020 | $7,172 | $648,600 | $169,500 | $479,100 |
| 2019 | $7,396 | $669,400 | $155,100 | $514,300 |
| 2018 | $6,769 | $667,533 | $0 | $0 |
| 2017 | $7,166 | $665,667 | $0 | $0 |
| 2016 | -- | $663,800 | $0 | $0 |
| 2015 | -- | $663,800 | $0 | $0 |
| 2014 | -- | $663,800 | $0 | $0 |
Source: Public Records
Map
Nearby Homes
- 438 Burns Crossing Rd
- 0 Annapolis Rd Unit MDAA2088728
- 608 Rolling Hill Walk Unit 304
- 357 Council Oak Dr
- 602 Moonglow Rd Unit 302
- 611 Fellowship Way
- 1290 Whirl a Way Ct
- 488 Bruce Ave
- 560 Edwards Dr
- 820 Annapolis Rd
- 927 Heatherfield Ln
- 1250 Breitwert Ave
- 1241 Duke Ln
- 845 Harvest Moon Dr
- 200 Mccamish Ct
- 530 Rita Dr
- 213 Burns Crossing Rd
- 381 Baltimore Ave
- 324 Mount Vernon Ave
- 729 Chapelgate Dr
- 101 Calumet Ct
- 103 Calumet Ct
- 1502 Winfields Ln
- 105 Calumet Ct
- 100 Calumet Ct
- 1504 Winfields Ln
- 1506 Winfields Ln
- 1515 Winfields Ln
- 106 Calumet Ct
- 104 Calumet Ct
- 1508 Winfields Ln
- 1517 Winfields Ln
- 205 Heatherbloom Trail
- 203 Heatherbloom Trail
- 207 Heatherbloom Trail
- 1510 Winfields Ln
- 211 Heatherbloom Trail
- 201 Heatherbloom Trail
- 1512 Winfields Ln
- 213 Heatherbloom Trail
