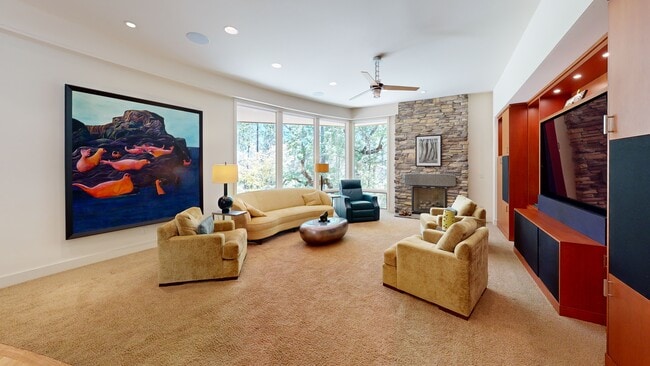
$1,299,000 Open Sun 12PM - 2PM
- 4 Beds
- 4 Baths
- 2,997 Sq Ft
- 3012 Legends Dr
- Meadow Vista, CA
Stunning 2020 Mountain Modern Home on a Golf Course, offering breathtaking views of the 1st Fairway, adjacent to the Winchester Golf Clubhouse & HOA Swim and Tennis Club. The home features a striking front facade with neutral stucco, honed wood, and stone accents. Inside, light-toned wood floors, white quartz counters, and contrasting tile details enhance the contemporary and airy feel. The
Marlease Sewell Nick Sadek Sotheby's International Realty





