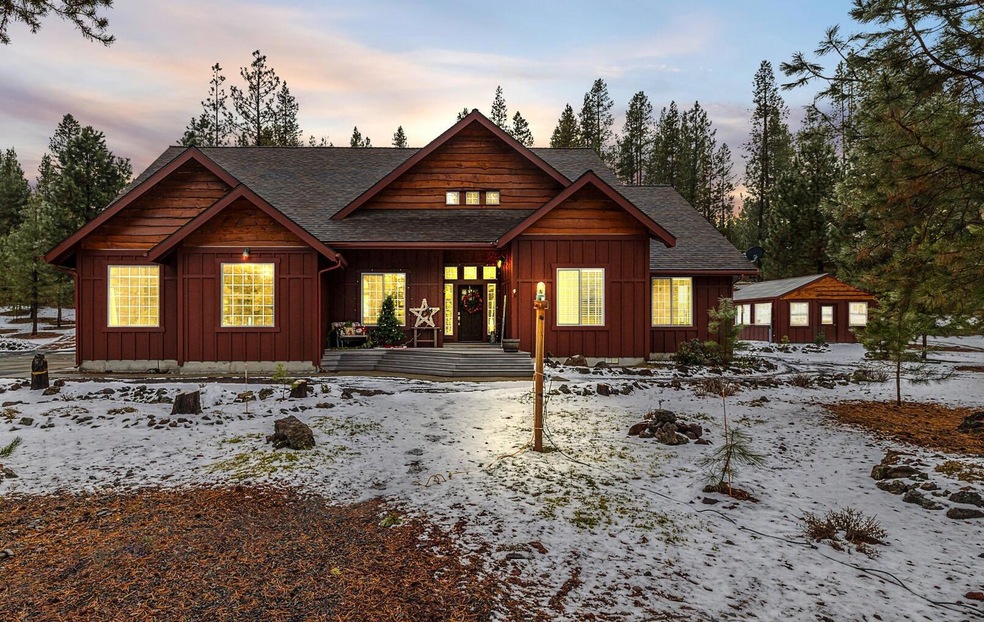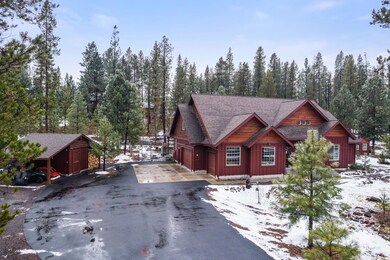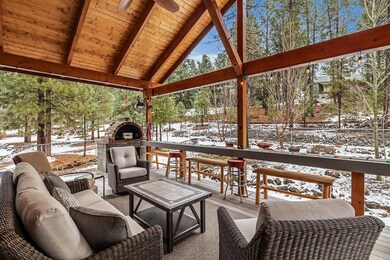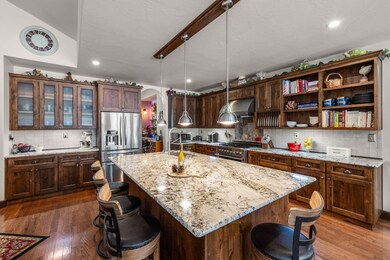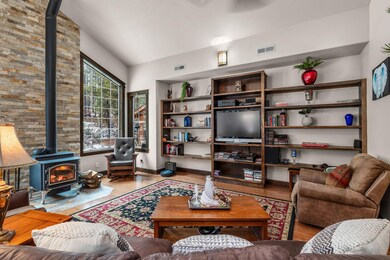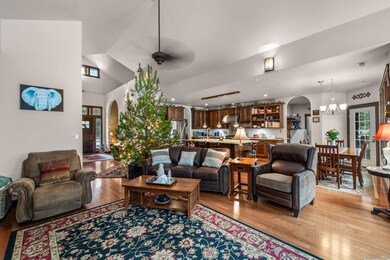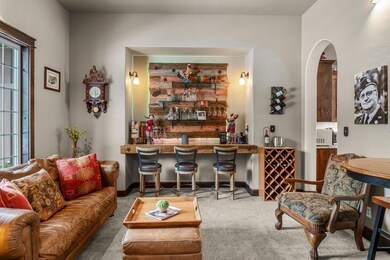
Highlights
- Greenhouse
- Spa
- Deck
- Cascade Middle School Rated A-
- Open Floorplan
- Contemporary Architecture
About This Home
As of January 2024Stunning custom home on 1.2 acres in Fall River Estates complete w/ 2 snowmobiles for your outdoor adventures! Miles of trails through national forest for snowmobiling, skiing, hiking, biking, & river access for fishing. This extraordinary property is an entertainers delight w/ chef's kitchen, open concept great room, custom bar & covered outdoor oasis showcasing indoor/outdoor living for every season. Soaring ceilings, hardwood floors & custom cabinetry showcase high end finishes & expert craftsmanship throughout. Outdoor features include: custom greenhouse, outbuilding, landscaping, rock tiered terraces, composite decking, hot tub enclosure & new exterior paint. Fall River Estates is surrounded by national forest, offering the ultimate in privacy & tranquility. Just 11 miles from the Sunriver Resort, you can relish in the best of both worlds-adventure & sophistication. Fall in love w/ this extraordinary property located in one of Central Oregon's best kept secrets, Fall River!
Last Agent to Sell the Property
Keller Williams Realty Central Oregon License #201223637 Listed on: 12/13/2023

Last Buyer's Agent
Christopher Green
Fred Real Estate Group License #201232140
Home Details
Home Type
- Single Family
Est. Annual Taxes
- $4,495
Year Built
- Built in 2015
Lot Details
- 1.21 Acre Lot
- Fenced
- Landscaped
- Native Plants
- Level Lot
- Front and Back Yard Sprinklers
- Sprinklers on Timer
- Wooded Lot
- Garden
- Property is zoned RR10, RR10
HOA Fees
- $8 Monthly HOA Fees
Parking
- 3 Car Garage
- Garage Door Opener
- Driveway
Home Design
- Contemporary Architecture
- Northwest Architecture
- Stem Wall Foundation
- Frame Construction
- Composition Roof
- Concrete Perimeter Foundation
Interior Spaces
- 2,690 Sq Ft Home
- 2-Story Property
- Open Floorplan
- Central Vacuum
- Built-In Features
- Dry Bar
- Vaulted Ceiling
- Ceiling Fan
- Wood Burning Fireplace
- Double Pane Windows
- Vinyl Clad Windows
- Tinted Windows
- Great Room with Fireplace
- Dining Room
- Bonus Room
- Forest Views
Kitchen
- Eat-In Kitchen
- Breakfast Bar
- Oven
- Range with Range Hood
- Microwave
- Dishwasher
- Kitchen Island
- Granite Countertops
- Tile Countertops
- Disposal
Flooring
- Wood
- Carpet
- Tile
Bedrooms and Bathrooms
- 4 Bedrooms
- Primary Bedroom on Main
- Linen Closet
- Walk-In Closet
- Double Vanity
- Dual Flush Toilets
- Bathtub with Shower
- Bathtub Includes Tile Surround
Laundry
- Laundry Room
- Dryer
- Washer
Home Security
- Surveillance System
- Carbon Monoxide Detectors
- Fire and Smoke Detector
Outdoor Features
- Spa
- Deck
- Enclosed patio or porch
- Outdoor Water Feature
- Greenhouse
- Gazebo
- Shed
- Storage Shed
- Built-In Barbecue
Schools
- Three Rivers Elementary School
- Three Rivers Middle School
- Caldera High School
Utilities
- Whole House Fan
- Forced Air Heating and Cooling System
- Heating System Uses Wood
- Heat Pump System
- Private Water Source
- Well
- Water Heater
- Septic Tank
- Leach Field
Listing and Financial Details
- Exclusions: Seller's Personal Property
- No Short Term Rentals Allowed
- Assessor Parcel Number 137819
- Tax Block 2
Community Details
Overview
- Fall River Estate Subdivision
- Property is near a preserve or public land
Recreation
- Trails
- Snow Removal
Security
- Building Fire-Resistance Rating
Ownership History
Purchase Details
Home Financials for this Owner
Home Financials are based on the most recent Mortgage that was taken out on this home.Purchase Details
Purchase Details
Home Financials for this Owner
Home Financials are based on the most recent Mortgage that was taken out on this home.Purchase Details
Home Financials for this Owner
Home Financials are based on the most recent Mortgage that was taken out on this home.Purchase Details
Home Financials for this Owner
Home Financials are based on the most recent Mortgage that was taken out on this home.Purchase Details
Similar Homes in Bend, OR
Home Values in the Area
Average Home Value in this Area
Purchase History
| Date | Type | Sale Price | Title Company |
|---|---|---|---|
| Warranty Deed | $939,000 | Amerititle | |
| Interfamily Deed Transfer | -- | None Available | |
| Interfamily Deed Transfer | -- | First American Title | |
| Interfamily Deed Transfer | -- | Amerititle | |
| Warranty Deed | $65,000 | Amerititle | |
| Interfamily Deed Transfer | -- | None Available |
Mortgage History
| Date | Status | Loan Amount | Loan Type |
|---|---|---|---|
| Open | $600,000 | New Conventional | |
| Previous Owner | $133,500 | New Conventional | |
| Previous Owner | $216,500 | Adjustable Rate Mortgage/ARM |
Property History
| Date | Event | Price | Change | Sq Ft Price |
|---|---|---|---|---|
| 01/18/2024 01/18/24 | Sold | $939,000 | 0.0% | $349 / Sq Ft |
| 12/16/2023 12/16/23 | Pending | -- | -- | -- |
| 12/13/2023 12/13/23 | For Sale | $939,000 | +1344.6% | $349 / Sq Ft |
| 11/21/2014 11/21/14 | Sold | $65,000 | -27.8% | -- |
| 10/10/2014 10/10/14 | Pending | -- | -- | -- |
| 01/11/2011 01/11/11 | For Sale | $90,000 | -- | -- |
Tax History Compared to Growth
Tax History
| Year | Tax Paid | Tax Assessment Tax Assessment Total Assessment is a certain percentage of the fair market value that is determined by local assessors to be the total taxable value of land and additions on the property. | Land | Improvement |
|---|---|---|---|---|
| 2024 | $5,279 | $308,560 | -- | -- |
| 2023 | $4,495 | $290,260 | $0 | $0 |
| 2022 | $4,005 | $273,610 | $0 | $0 |
| 2021 | $4,028 | $265,650 | $0 | $0 |
| 2020 | $3,821 | $265,650 | $0 | $0 |
| 2019 | $3,714 | $257,920 | $0 | $0 |
| 2018 | $3,608 | $250,410 | $0 | $0 |
| 2017 | $3,513 | $243,120 | $0 | $0 |
| 2016 | $3,038 | $191,720 | $0 | $0 |
| 2015 | $373 | $27,060 | $0 | $0 |
| 2014 | -- | $26,280 | $0 | $0 |
Agents Affiliated with this Home
-
Megan Isola
M
Seller's Agent in 2024
Megan Isola
Keller Williams Realty Central Oregon
(541) 815-4969
99 Total Sales
-
Andrea Palle
A
Seller Co-Listing Agent in 2024
Andrea Palle
Keller Williams Realty Central Oregon
(541) 728-4018
92 Total Sales
-
C
Buyer's Agent in 2024
Christopher Green
Fred Real Estate Group
-
M
Seller's Agent in 2014
Michael Diven
Sunriver Realty
-
B
Seller Co-Listing Agent in 2014
Bryce Jones
Sunriver Realty
-
Marci Ward
M
Buyer's Agent in 2014
Marci Ward
Alpine Real Estate
(541) 480-4954
86 Total Sales
Map
Source: Oregon Datashare
MLS Number: 220174843
APN: 137819
- 15124 E River Loop Dr
- 54809 Mountain View Ct
- 15148 Yellow Pine Loop
- 15023 E River Loop Dr
- 15174 Yellow Pine Loop
- 0 W Deschutes River Rd
- 53960 1st St
- 15711 Park Dr
- 16167 Mountain Goat Ln
- 16178 Mountain Goat Ln
- 15675 Twin Dr
- 54400 Lynx Dr
- 54641 Silver Fox Dr
- 54937 Forest Ln
- 15715 Sparks Dr
- 16320 Blacktail
- 54665 Silver Fox Dr
- 54930 Forest Ln
- 16340 Mule Deer Ln
- 54949 Mallard Dr
