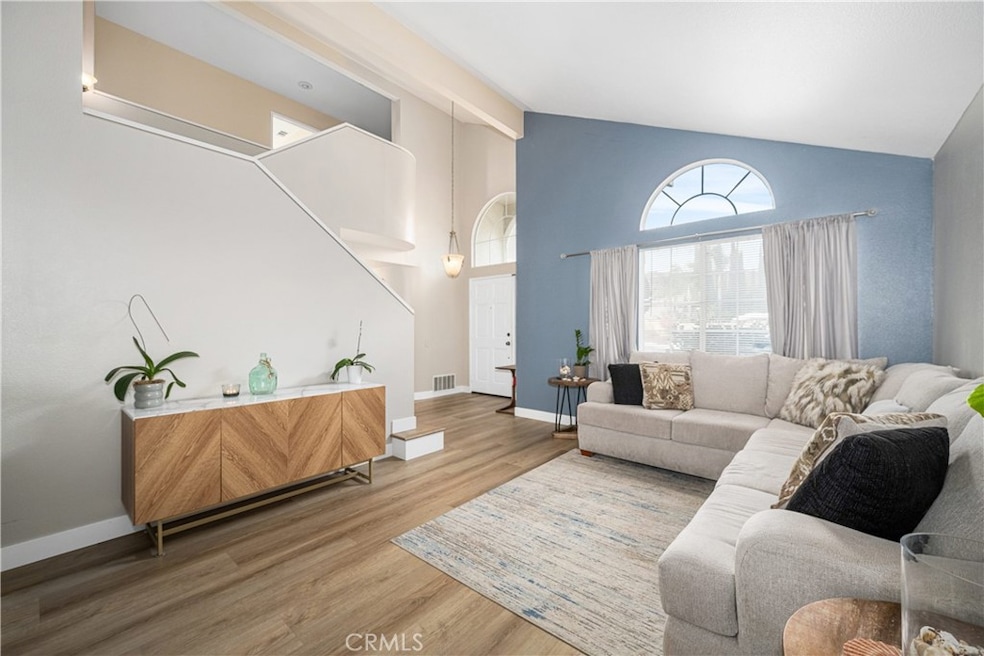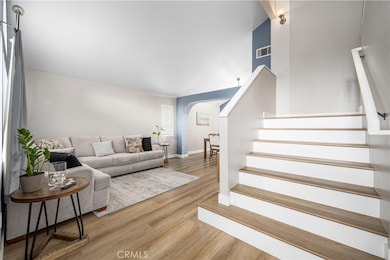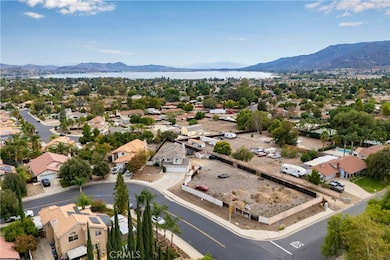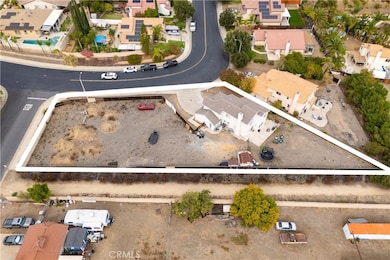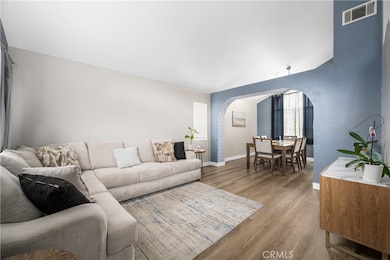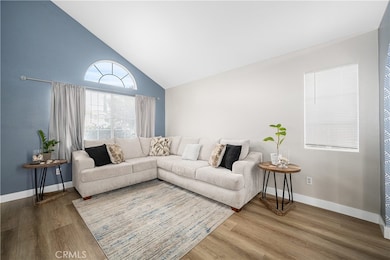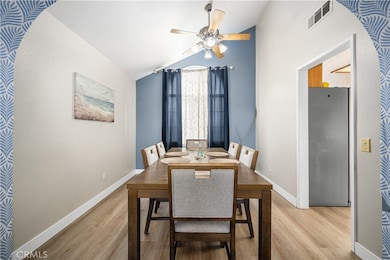15095 Amorose St Lake Elsinore, CA 92530
Lake View District NeighborhoodEstimated payment $4,485/month
Highlights
- Primary Bedroom Suite
- 0.52 Acre Lot
- Traditional Architecture
- Lake View
- Vaulted Ceiling
- Corner Lot
About This Home
Welcome to this spacious and inviting 4 bed, 2.5 bath 3 car garage home situated on an impressive 1⁄2-acre lot in a quiet interior tract just minutes from Lake Elsinore. With a generous floorplan, expansive outdoor space, and a prime location, this property offers exceptional potential for anyone seeking comfort, privacy, and room to grow. Step inside to a bright and open interior featuring vaulted ceilings, abundant natural light, and a flowing layout perfect for both everyday living and entertaining. The kitchen boasts warm wood cabinetry, tile countertops, a gas range, stainless steel microwave, and a breakfast bar overlooking the family room, ideal for gathering with loved ones. Upstairs, the primary suite is a true retreat, offering peaceful lake views that make every morning feel special. Three additional bedrooms provide plenty of flexibility for family, guests, a home office, or hobby space. Outside, the possibilities are endless. The expansive 1⁄2-acre lot gives you room to create your dream backyard, add a pool, build an ADU, design a garden, or store recreational vehicles and toys. With the wide-open space around you, the property feels private and full of opportunity. Located near parks, shopping, schools, and the lake, this home blends convenience with a tranquil suburban setting. Whether you're looking for space, views, or the potential to personalize, this is a property you won’t want to miss.
Listing Agent
Real Broker Brokerage Phone: 714-317-9002 License #01935143 Listed on: 11/18/2025

Home Details
Home Type
- Single Family
Est. Annual Taxes
- $6,923
Year Built
- Built in 1998 | Remodeled
Lot Details
- 0.52 Acre Lot
- Wood Fence
- Corner Lot
- Private Yard
- Back Yard
Parking
- 3 Car Attached Garage
- 5 Open Parking Spaces
- Front Facing Garage
- Driveway
- On-Street Parking
Home Design
- Traditional Architecture
- Entry on the 1st floor
- Turnkey
- Slab Foundation
- Tile Roof
- Stucco
Interior Spaces
- 2,321 Sq Ft Home
- 2-Story Property
- Vaulted Ceiling
- Sliding Doors
- Family Room with Fireplace
- Family Room Off Kitchen
- Living Room
- Dining Room
- Vinyl Flooring
- Lake Views
- Laundry Room
Kitchen
- Open to Family Room
- Eat-In Kitchen
- Gas Range
- Microwave
- Dishwasher
- Disposal
Bedrooms and Bathrooms
- 4 Bedrooms
- All Upper Level Bedrooms
- Primary Bedroom Suite
- Remodeled Bathroom
- Dual Vanity Sinks in Primary Bathroom
- Bathtub
- Walk-in Shower
Home Security
- Carbon Monoxide Detectors
- Fire and Smoke Detector
Utilities
- Central Heating and Cooling System
- Natural Gas Connected
- Water Softener
Additional Features
- More Than Two Accessible Exits
- Exterior Lighting
Community Details
- No Home Owners Association
Listing and Financial Details
- Tax Lot 11
- Tax Tract Number 23988
- Assessor Parcel Number 387491018
Map
Home Values in the Area
Average Home Value in this Area
Tax History
| Year | Tax Paid | Tax Assessment Tax Assessment Total Assessment is a certain percentage of the fair market value that is determined by local assessors to be the total taxable value of land and additions on the property. | Land | Improvement |
|---|---|---|---|---|
| 2025 | $6,923 | $642,600 | $192,780 | $449,820 |
| 2023 | $6,923 | $276,597 | $86,885 | $189,712 |
| 2022 | $2,814 | $271,175 | $85,182 | $185,993 |
| 2021 | $2,758 | $265,859 | $83,512 | $182,347 |
| 2020 | $2,730 | $263,134 | $82,656 | $180,478 |
| 2019 | $3,863 | $257,976 | $81,036 | $176,940 |
| 2018 | $3,810 | $252,919 | $79,449 | $173,470 |
| 2017 | $3,759 | $247,961 | $77,892 | $170,069 |
| 2016 | $3,664 | $243,100 | $76,365 | $166,735 |
| 2015 | $3,635 | $239,451 | $75,219 | $164,232 |
| 2014 | $4,013 | $234,763 | $73,747 | $161,016 |
Property History
| Date | Event | Price | List to Sale | Price per Sq Ft | Prior Sale |
|---|---|---|---|---|---|
| 11/18/2025 11/18/25 | For Sale | $740,000 | +17.5% | $319 / Sq Ft | |
| 09/10/2025 09/10/25 | Off Market | $630,000 | -- | -- | |
| 10/12/2023 10/12/23 | Sold | $630,000 | +8.6% | $271 / Sq Ft | View Prior Sale |
| 10/05/2023 10/05/23 | Pending | -- | -- | -- | |
| 09/21/2023 09/21/23 | For Sale | $579,900 | 0.0% | $250 / Sq Ft | |
| 07/13/2023 07/13/23 | Pending | -- | -- | -- | |
| 07/05/2023 07/05/23 | For Sale | $579,900 | -- | $250 / Sq Ft |
Purchase History
| Date | Type | Sale Price | Title Company |
|---|---|---|---|
| Grant Deed | $630,000 | Fidelity National Title | |
| Interfamily Deed Transfer | -- | First American Title Ins Co | |
| Grant Deed | $191,500 | First American Title Co | |
| Grant Deed | -- | Landsafe Title | |
| Trustee Deed | $158,989 | Landsafe Title | |
| Interfamily Deed Transfer | -- | -- | |
| Grant Deed | $152,500 | Chicago Title Co |
Mortgage History
| Date | Status | Loan Amount | Loan Type |
|---|---|---|---|
| Previous Owner | $608,973 | FHA | |
| Previous Owner | $184,000 | No Value Available | |
| Previous Owner | $152,880 | No Value Available | |
| Previous Owner | $149,024 | FHA | |
| Closed | $28,665 | No Value Available |
Source: California Regional Multiple Listing Service (CRMLS)
MLS Number: PW25260397
APN: 387-491-018
- 15062 Amorose St
- 15055 Danielle Way
- 0 Crestview Dr
- 15139 Camphor Way
- 30783 Via Lakistas
- 30590 Plumas St
- 13 Ingall
- 15 Kee Ave
- 0 Machado St
- 15068 Christina Ct
- 32015 Bourges St
- 15064 Marcolesco St
- 15082 Christina Ct
- 30867 Via Bonica
- 949 Dolly Dr
- 30590 Brookstone Ln
- 30921 Sarabia St
- 15242 Washington St
- 1030 Amber Ln
- 3710 Concord Cir
- 30042 Sugarpine St
- 29304 Quiet Harbor St
- 15195 Lincoln St
- 32806 Crown Point Ln
- 15120-15150 Grand Ave
- 32846 Crown Point Ln
- 16463 Joy St
- 16461 Joy St
- 713 Walnut Dr
- 33313 Riverside Dr
- 34010 Leon St
- 16502 Mango Way
- 4061 Hudson Ln
- 4061 Hudson Ln
- 29365 Kalina Ave
- 4751 Sicily Dr
- 33074 Sangston Dr
- 16911 Glenetta Way Unit 2
- 900 W Graham Ave
- 17162 Grand Ave
