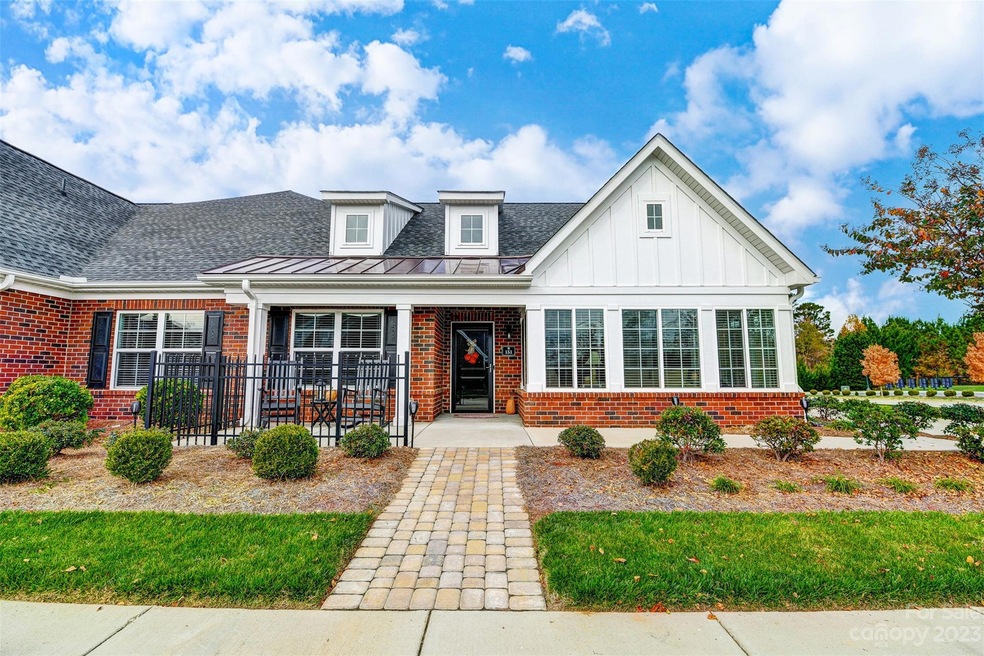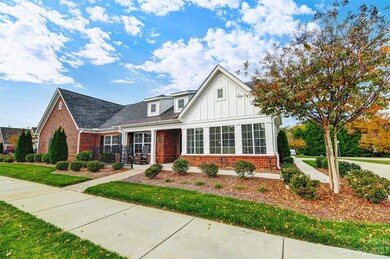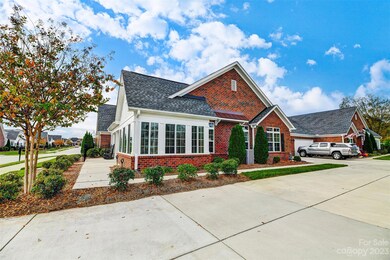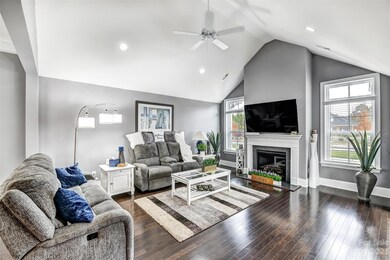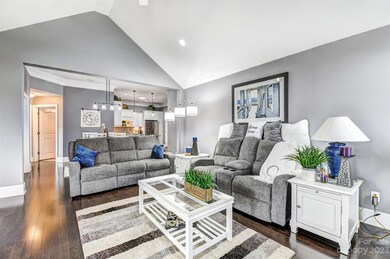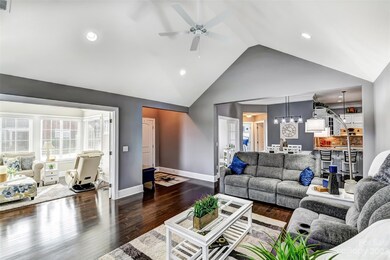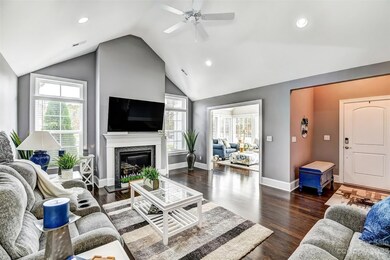
151 Adelaide Way Rock Hill, SC 29732
Estimated Value: $474,000 - $523,000
Highlights
- Open Floorplan
- Cathedral Ceiling
- Corner Lot
- Clubhouse
- Wood Flooring
- Lawn
About This Home
As of February 2024Care free living in a desirable Augusta Place of the Laurel Creek Community. This home is impeccably clean and has been extremely well maintained. Shows like a brand new model home. Lots of vaulted ceilings, custom paint, 2 sun tunnels, spacious primary suite and a large storage area. 2 bedrooms PLUS den and large sunroom. Gas fireplace in living room. Wood floors throughout. Finished garage with epoxy floor. Prime location right by pickleball courts, clubhouse and garden. Community also has miles of shaded walking trails, a pool, tennis courts. All within a couple miles of I-77.
Last Agent to Sell the Property
Carolina Realty Solutions Brokerage Email: Melissa.faile@crsmail.com License #237829 Listed on: 11/20/2023
Townhouse Details
Home Type
- Townhome
Est. Annual Taxes
- $2,474
Year Built
- Built in 2019
Lot Details
- 6,098
HOA Fees
Parking
- 2 Car Attached Garage
- Garage Door Opener
- Driveway
Home Design
- Slab Foundation
- Four Sided Brick Exterior Elevation
Interior Spaces
- 1,984 Sq Ft Home
- 1-Story Property
- Open Floorplan
- Cathedral Ceiling
- Ceiling Fan
- Fireplace
- Insulated Windows
- French Doors
- Laundry Room
Kitchen
- Breakfast Bar
- Electric Oven
- Electric Range
- Dishwasher
- Disposal
Flooring
- Wood
- Tile
Bedrooms and Bathrooms
- 2 Main Level Bedrooms
- Split Bedroom Floorplan
- Walk-In Closet
- 2 Full Bathrooms
Outdoor Features
- Patio
- Front Porch
Schools
- India Hook Elementary School
- Dutchman Creek Middle School
- Rock Hill High School
Utilities
- Central Heating and Cooling System
- Underground Utilities
- Cable TV Available
Additional Features
- Stepless Entry
- Lawn
Listing and Financial Details
- Assessor Parcel Number 635-09-01-021
Community Details
Overview
- Laurel Creek HOA
- Augusta Place Association
- Augusta Place At Laurel Creek Subdivision
- Mandatory home owners association
Amenities
- Clubhouse
Recreation
- Tennis Courts
- Indoor Game Court
- Recreation Facilities
- Community Pool
- Trails
Ownership History
Purchase Details
Home Financials for this Owner
Home Financials are based on the most recent Mortgage that was taken out on this home.Purchase Details
Purchase Details
Home Financials for this Owner
Home Financials are based on the most recent Mortgage that was taken out on this home.Purchase Details
Home Financials for this Owner
Home Financials are based on the most recent Mortgage that was taken out on this home.Similar Homes in Rock Hill, SC
Home Values in the Area
Average Home Value in this Area
Purchase History
| Date | Buyer | Sale Price | Title Company |
|---|---|---|---|
| Bailey Pansy C | $477,000 | None Listed On Document | |
| Charley Stephen G | -- | None Available | |
| Charley Stephen G | $332,165 | None Available | |
| Lc23 Llc | $619,216 | None Available |
Mortgage History
| Date | Status | Borrower | Loan Amount |
|---|---|---|---|
| Previous Owner | Charley Linda S | $125,000 | |
| Previous Owner | Charley Stephen G | $124,594 | |
| Previous Owner | Lc23 Llc | $2,403,110 |
Property History
| Date | Event | Price | Change | Sq Ft Price |
|---|---|---|---|---|
| 02/20/2024 02/20/24 | Sold | $477,000 | 0.0% | $240 / Sq Ft |
| 11/22/2023 11/22/23 | Pending | -- | -- | -- |
| 11/20/2023 11/20/23 | For Sale | $477,000 | -- | $240 / Sq Ft |
Tax History Compared to Growth
Tax History
| Year | Tax Paid | Tax Assessment Tax Assessment Total Assessment is a certain percentage of the fair market value that is determined by local assessors to be the total taxable value of land and additions on the property. | Land | Improvement |
|---|---|---|---|---|
| 2024 | $2,474 | $13,275 | $2,200 | $11,075 |
| 2023 | $2,481 | $13,275 | $2,200 | $11,075 |
| 2022 | $2,497 | $13,275 | $2,200 | $11,075 |
| 2021 | -- | $13,275 | $2,200 | $11,075 |
| 2020 | $2,626 | $13,829 | $0 | $0 |
| 2019 | $107 | $3,300 | $0 | $0 |
| 2018 | $1,380 | $3,300 | $0 | $0 |
| 2017 | -- | $3,300 | $0 | $0 |
Agents Affiliated with this Home
-
Melissa Faile

Seller's Agent in 2024
Melissa Faile
Carolina Realty Solutions
(803) 524-7871
84 in this area
298 Total Sales
-
Chris Beard

Buyer's Agent in 2024
Chris Beard
Rinehart Realty Corporation
(803) 984-5957
76 in this area
161 Total Sales
Map
Source: Canopy MLS (Canopy Realtor® Association)
MLS Number: 4088218
APN: 6350901021
- 148 Adelaide Way
- 535 Chalmers Row
- 104 Hallmark Crossing
- 630 Deberry Hollow
- 1125 Twin Lakes Rd
- 1155 Melrose Dr
- 174 Pine Eagle Dr
- 121 Pine Eagle Dr
- 620 Baneberry Bluff Ct
- 3378 Tanglewood Dr
- 3367 Tanglewood Dr
- 2971 Kaneland Ct
- 1260 Rittenhouse Ln
- 2972 Kaneland Ct
- 3063 Wimbledon Ln
- 3316 Fairhaven Rd
- 3164 Devonshire Dr
- 2923 Harlinsdale Dr Unit 19
- 556 Knighton Hill Rd
- 3230 Kingsfield Rd
- 151 Adelaide Way
- 145 Adelaide Way
- 153 Adelaide Way
- 149 Adelaide Way
- 149 Adelaide Way Unit 54/C
- 152 Adelaide Way
- 139 Adelaide Way
- 990 Twin Lakes Rd
- 150 Adelaide Way Unit 49-A.II
- 140 Adelaide Way Unit 48-B.II
- 146 Adelaide Way
- 135 Adelaide Way
- 135 Adelaide Way Unit 53 D
- 137 Adelaide Way
- 137 Adelaide Way Unit 53 C
- 136 Adelaide Way
- 129 Adelaide Way
- 128 Adelaide Way Unit 47-B.II
- 128 Adelaide Way
- 134 Adelaide Way
