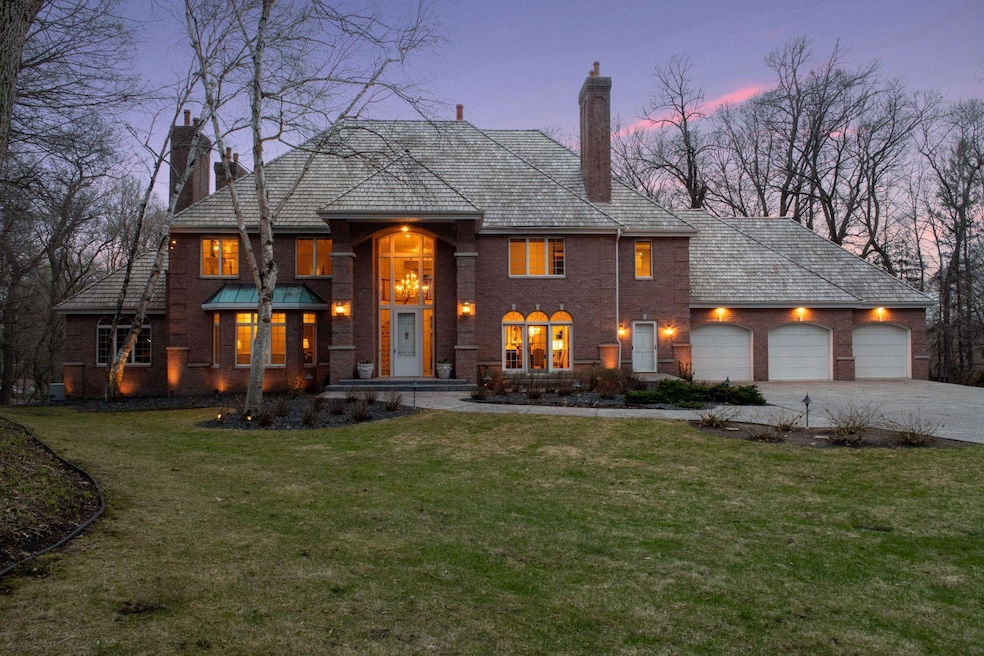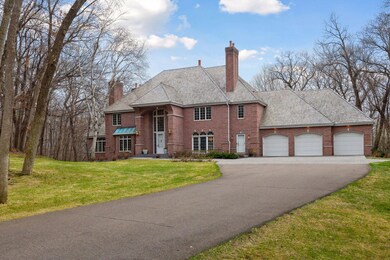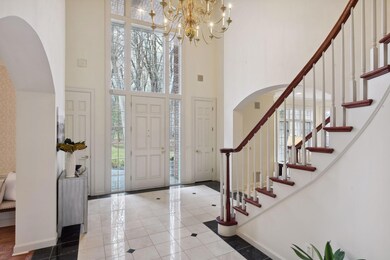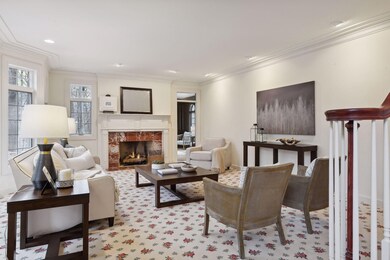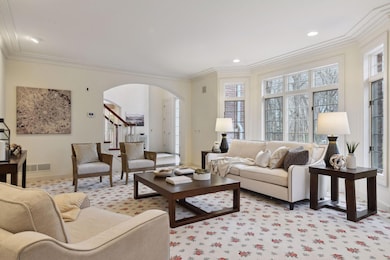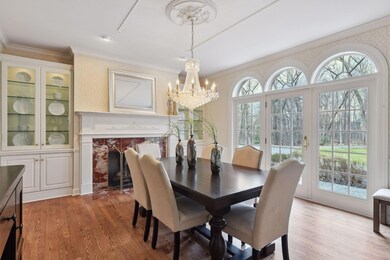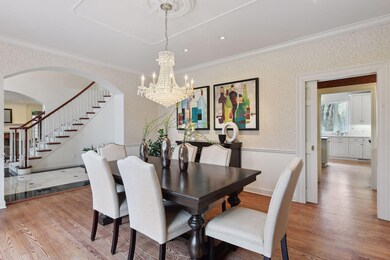
151 Bushaway Rd Wayzata, MN 55391
Estimated Value: $2,097,000 - $2,331,980
Highlights
- Wine Cellar
- Multiple Garages
- Fireplace in Primary Bedroom
- Gleason Lake Elementary School Rated A
- 154,202 Sq Ft lot
- Deck
About This Home
As of January 2024Fantastic opportunity to own a tastefully designed L. Cramer built two-story walkout estate that is set on a private 3.54 wooded acres on historic Bushaway Road! Features a white enameled gourmet kitchen with high-end stainless-steel appliances and an inviting open floor plan with endless entertainment opportunities. A spacious upper level includes a primary suite, three additional bedrooms, plus bonus room. The main floor has a sunroom, formal dining room, butler’s pantry and office. Anderson windows throughout! 5 fireplaces and a 3-year-old shake roof. The walkout lower level includes a game room, a large family room, wet bar, a 5th bedroom/exercise room, a cozy 3-season porch, 2 bathrooms, a sauna and ample storage space. Fabulous custom built wine cellar with a 2500 wine bottle capacity! South facing rear exposure offers bright sunlight. Store up to 6 cars in the two garages! Prime location within steps of downtown Wayzata, lake access and shopping! 5% CD available!
Home Details
Home Type
- Single Family
Est. Annual Taxes
- $25,731
Year Built
- Built in 1991
Lot Details
- 3.54 Acre Lot
- Wood Fence
- Irregular Lot
Parking
- 6 Car Attached Garage
- Multiple Garages
- Heated Garage
- Tuck Under Garage
- Insulated Garage
- Garage Door Opener
Interior Spaces
- 2-Story Property
- Wet Bar
- Wood Burning Fireplace
- Wine Cellar
- Family Room with Fireplace
- 5 Fireplaces
- Living Room with Fireplace
- Dining Room
- Home Office
- Bonus Room
- Game Room
Kitchen
- Built-In Oven
- Range
- Microwave
- Dishwasher
- Stainless Steel Appliances
- Disposal
- The kitchen features windows
Bedrooms and Bathrooms
- 5 Bedrooms
- Fireplace in Primary Bedroom
Laundry
- Dryer
- Washer
Finished Basement
- Walk-Out Basement
- Basement Fills Entire Space Under The House
- Sump Pump
- Drain
- Basement Storage
- Natural lighting in basement
Eco-Friendly Details
- Air Exchanger
Outdoor Features
- Deck
- Porch
Utilities
- Forced Air Heating and Cooling System
- Humidifier
- 200+ Amp Service
Community Details
- No Home Owners Association
- Rotsch Add Subdivision
Listing and Financial Details
- Assessor Parcel Number 0511722310026
Ownership History
Purchase Details
Home Financials for this Owner
Home Financials are based on the most recent Mortgage that was taken out on this home.Purchase Details
Purchase Details
Similar Homes in Wayzata, MN
Home Values in the Area
Average Home Value in this Area
Purchase History
| Date | Buyer | Sale Price | Title Company |
|---|---|---|---|
| Bushaway Estate Llc | $2,900,000 | -- | |
| Bushaway Estate Llc | $2,900,000 | -- | |
| Bushaway Road Llc | $500 | Chb Title | |
| County Of Hennepin | -- | None Available | |
| County Of Hennepin | -- | None Available |
Mortgage History
| Date | Status | Borrower | Loan Amount |
|---|---|---|---|
| Previous Owner | Rotsch Jeffrey J | $250,000 |
Property History
| Date | Event | Price | Change | Sq Ft Price |
|---|---|---|---|---|
| 01/12/2024 01/12/24 | Sold | $1,850,000 | -21.3% | $242 / Sq Ft |
| 01/01/2024 01/01/24 | Pending | -- | -- | -- |
| 07/12/2023 07/12/23 | For Sale | $2,350,000 | -- | $307 / Sq Ft |
Tax History Compared to Growth
Tax History
| Year | Tax Paid | Tax Assessment Tax Assessment Total Assessment is a certain percentage of the fair market value that is determined by local assessors to be the total taxable value of land and additions on the property. | Land | Improvement |
|---|---|---|---|---|
| 2023 | $27,209 | $2,303,100 | $993,300 | $1,309,800 |
| 2022 | $25,584 | $2,121,000 | $865,000 | $1,256,000 |
| 2021 | $25,455 | $1,877,000 | $873,000 | $1,004,000 |
| 2020 | $26,921 | $1,877,000 | $873,000 | $1,004,000 |
| 2019 | $24,003 | $1,911,000 | $873,000 | $1,038,000 |
| 2018 | $22,535 | $1,707,000 | $770,000 | $937,000 |
| 2017 | $22,941 | $1,597,000 | $657,000 | $940,000 |
| 2016 | $22,372 | $1,512,000 | $625,000 | $887,000 |
| 2015 | $23,014 | $1,512,000 | $625,000 | $887,000 |
| 2014 | -- | $1,390,000 | $551,000 | $839,000 |
Agents Affiliated with this Home
-
George Stickney

Seller's Agent in 2024
George Stickney
Coldwell Banker Realty
(952) 476-3694
12 in this area
243 Total Sales
-
Jacob Stickney
J
Seller Co-Listing Agent in 2024
Jacob Stickney
Coldwell Banker Realty
(952) 250-1267
3 in this area
57 Total Sales
-
Andrew Spilseth

Buyer's Agent in 2024
Andrew Spilseth
Compass
(612) 396-2951
19 in this area
152 Total Sales
-
T. Cody Turnquist

Buyer Co-Listing Agent in 2024
T. Cody Turnquist
Compass
(612) 578-1093
12 in this area
110 Total Sales
Map
Source: NorthstarMLS
MLS Number: 6400846
APN: 05-117-22-31-0026
- 25xx Bushaway Rd
- 1202 La Salle St
- 254 Bushaway Rd
- 1150 La Salle St
- 314 Bushaway Rd
- 1052 E Circle Dr
- 1038 Lake St E
- 208 Byrondale Ave
- 214 Byrondale Ave
- 1700 Holdridge Cir
- 2180 U S 12
- 141 Benton Ave
- 875 Lake St N Unit 315
- 875 Lake St N Unit 402
- 875 Lake St N Unit 409
- 875 Lake St N Unit 205
- 875 Lake St N Unit 212
- 425 Carpenters Point
- 1022 Gardner St E
- 220 Glenbrook Rd N
- 151 Bushaway Rd
- 167 Bushaway Rd
- 1423 Birch Bend Ln
- 1515 Birch Bend Ln
- 195 Bushaway Rd
- 121 Bushaway Rd
- 217 Bushaway Rd
- 205 Bushaway Rd
- 1430 Birch Bend Ln
- 243 Bushaway Rd
- 1361 La Salle St
- 1220 Wayzata Blvd E
- 218 Bushaway Rd
- 1321 La Salle St
- 255 Bushaway Rd
- 1605 Wayzata Blvd
- 1361 1361 Lasalle-Street-
- 1321 1321 Lasalle-Street-
- 1417 La Salle St
- 25xx Bushaway Rd Unit Carriage House
