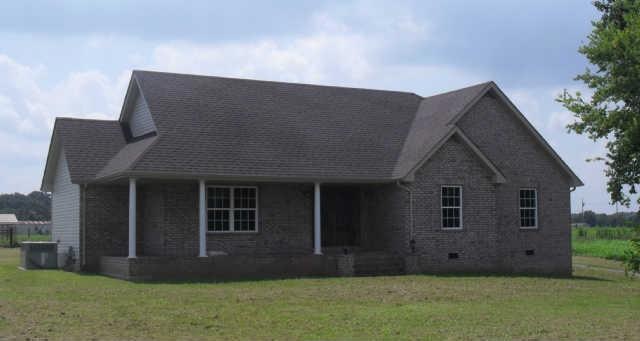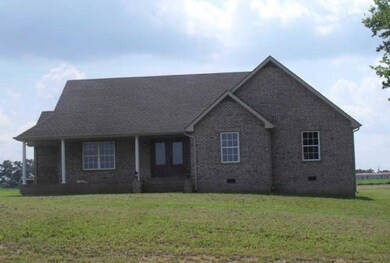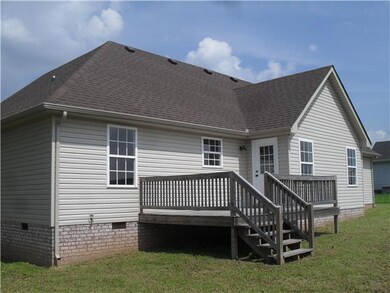
151 Caydras Way Lafayette, TN 37083
Macon County NeighborhoodHighlights
- Deck
- Porch
- Central Heating
- Great Room
- Cooling Available
- Carpet
About This Home
As of August 20163 Br 2 bath home with bonus room. Kitchen with custom Maple cabinets, open to living room with soaring ceilings, master bedroom with tray ceiling and large walk in closet and spacious bath. Adjoining .72 Acre lot can be purchased with home for $12,500.
Last Agent to Sell the Property
Gene Carman Real Estate & Auctions Brokerage Phone: 6156336312 License #277323 Listed on: 05/24/2014
Home Details
Home Type
- Single Family
Est. Annual Taxes
- $946
Year Built
- Built in 2011
Lot Details
- 0.54 Acre Lot
Parking
- Gravel Driveway
Home Design
- Brick Exterior Construction
- Vinyl Siding
Interior Spaces
- 1,905 Sq Ft Home
- Property has 1 Level
- Great Room
- Crawl Space
Flooring
- Carpet
- Laminate
- Vinyl
Bedrooms and Bathrooms
- 3 Main Level Bedrooms
- 2 Full Bathrooms
Outdoor Features
- Deck
- Porch
Schools
- Lafayette Elementary School
- Macon County Junior High School
- Macon County High School
Utilities
- Cooling Available
- Central Heating
- Septic Tank
Community Details
- Brookhaven Subdivision
Listing and Financial Details
- Assessor Parcel Number 038 06706 000
Ownership History
Purchase Details
Home Financials for this Owner
Home Financials are based on the most recent Mortgage that was taken out on this home.Purchase Details
Home Financials for this Owner
Home Financials are based on the most recent Mortgage that was taken out on this home.Purchase Details
Purchase Details
Similar Homes in Lafayette, TN
Home Values in the Area
Average Home Value in this Area
Purchase History
| Date | Type | Sale Price | Title Company |
|---|---|---|---|
| Warranty Deed | $135,000 | -- | |
| Warranty Deed | $132,500 | -- | |
| Quit Claim Deed | -- | -- | |
| Quit Claim Deed | -- | -- |
Mortgage History
| Date | Status | Loan Amount | Loan Type |
|---|---|---|---|
| Open | $135,000 | New Conventional | |
| Previous Owner | $125,875 | Cash |
Property History
| Date | Event | Price | Change | Sq Ft Price |
|---|---|---|---|---|
| 06/12/2018 06/12/18 | Pending | -- | -- | -- |
| 06/12/2018 06/12/18 | For Sale | $592,320 | +347.0% | $306 / Sq Ft |
| 10/13/2016 10/13/16 | Off Market | $132,500 | -- | -- |
| 10/01/2016 10/01/16 | For Sale | $430,100 | +218.6% | $226 / Sq Ft |
| 08/16/2016 08/16/16 | Sold | $135,000 | +1.9% | $70 / Sq Ft |
| 07/28/2014 07/28/14 | Sold | $132,500 | -- | $70 / Sq Ft |
Tax History Compared to Growth
Tax History
| Year | Tax Paid | Tax Assessment Tax Assessment Total Assessment is a certain percentage of the fair market value that is determined by local assessors to be the total taxable value of land and additions on the property. | Land | Improvement |
|---|---|---|---|---|
| 2024 | $946 | $62,800 | $6,525 | $56,275 |
| 2023 | $946 | $66,975 | $0 | $0 |
| 2022 | $850 | $35,425 | $2,700 | $32,725 |
| 2021 | $850 | $35,425 | $2,700 | $32,725 |
| 2020 | $850 | $35,425 | $2,700 | $32,725 |
| 2019 | $850 | $35,425 | $2,700 | $32,725 |
| 2018 | $784 | $35,425 | $2,700 | $32,725 |
| 2017 | $842 | $31,150 | $3,500 | $27,650 |
| 2016 | $748 | $31,150 | $3,500 | $27,650 |
| 2015 | $748 | $31,150 | $3,500 | $27,650 |
| 2014 | $84 | $3,510 | $0 | $0 |
Agents Affiliated with this Home
-
Matthew Carman

Seller's Agent in 2016
Matthew Carman
Gene Carman Real Estate & Auctions
(615) 633-8717
512 in this area
886 Total Sales
-
Wendy Dickens

Buyer's Agent in 2016
Wendy Dickens
Gene Carman Real Estate & Auctions
(615) 633-6000
184 in this area
230 Total Sales
-
Shane Sliger

Seller's Agent in 2014
Shane Sliger
Gene Carman Real Estate & Auctions
(615) 666-9500
78 in this area
82 Total Sales
-
Brenda Coley

Buyer's Agent in 2014
Brenda Coley
Blackwell Realty & Auction
(615) 633-1731
77 in this area
87 Total Sales
Map
Source: Realtracs
MLS Number: 1544630
APN: 038-067.06
- 1021 Maple Grove Rd
- 309 Caydra's Way
- 64 Sonoma Dr
- 0 Johns Creek Rd
- 25 James Way
- 105 Gammons Ln
- 1433 Cardinal Dr
- 800 Sylvian Dr
- 1403 Cardinal Dr
- 175 Gammons Ln
- 175 Gammons Ln
- 210 Michael Cir
- 849 Jack Porter Rd
- 146 Garden Dr
- 1400 Dogwood Ln
- 43B Fairway Dr
- 351 Michael Cir
- 1307 Ellington Dr
- 1305 Ellington Dr
- 1304 Ellington Dr


