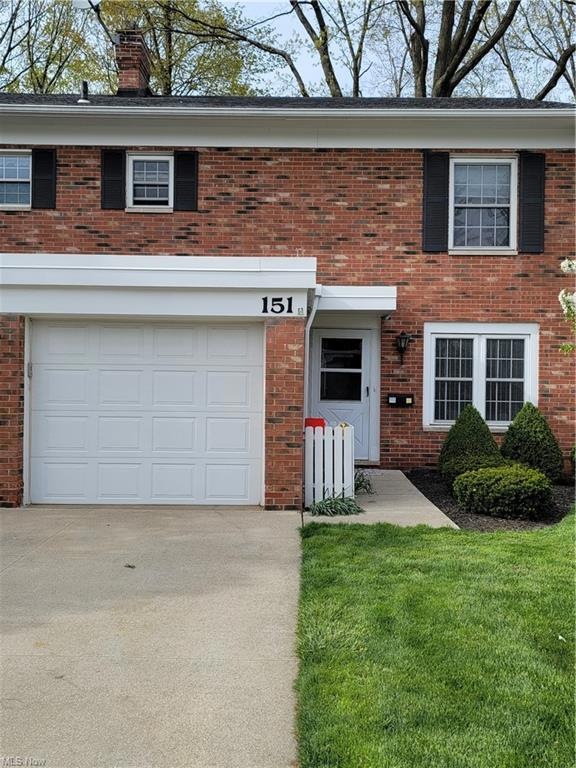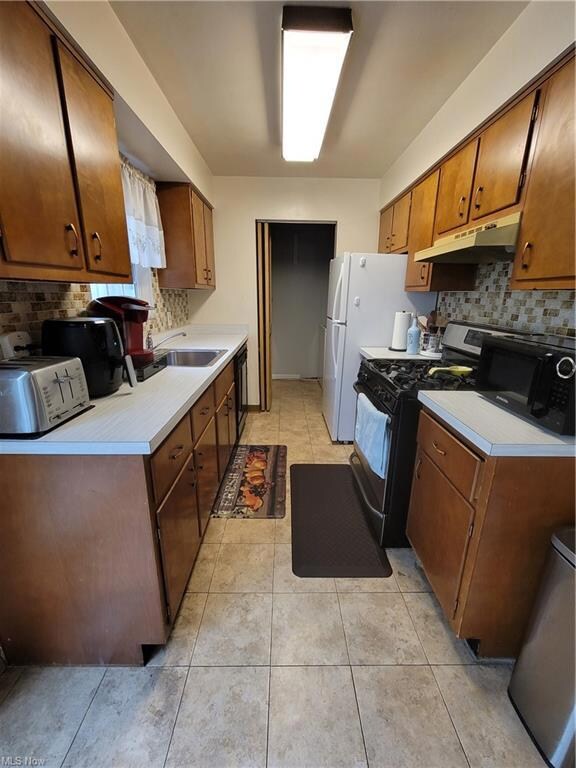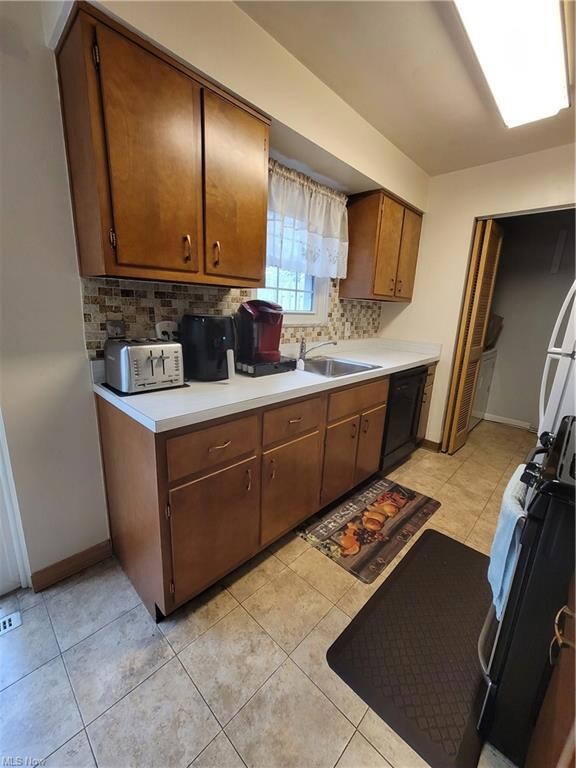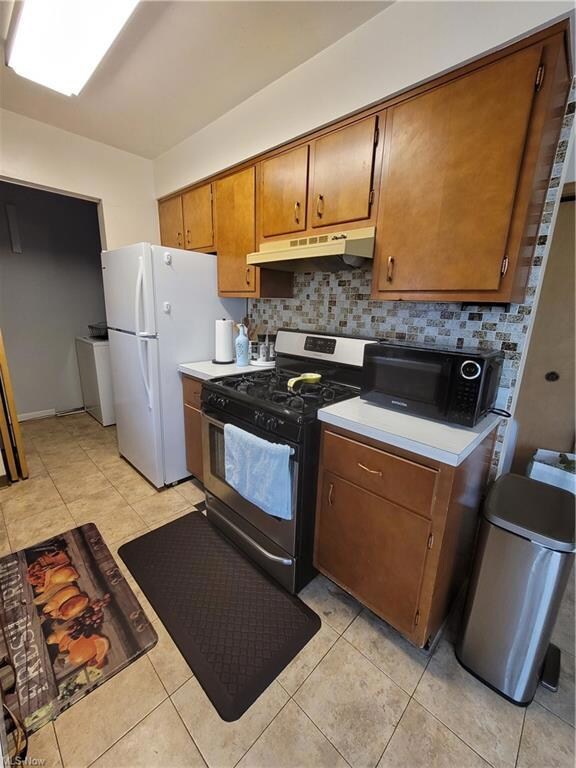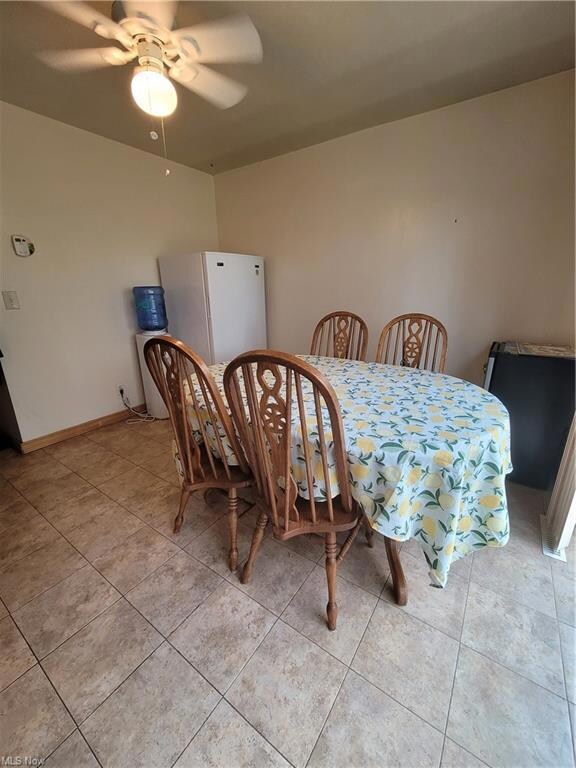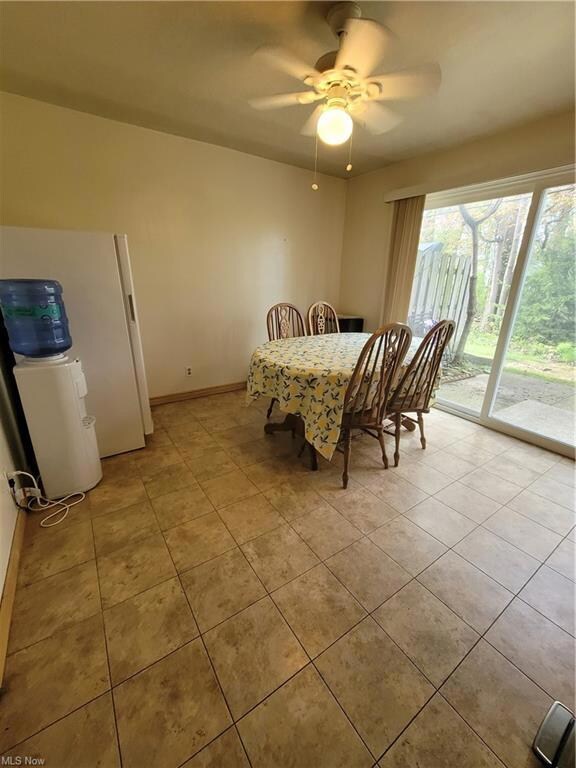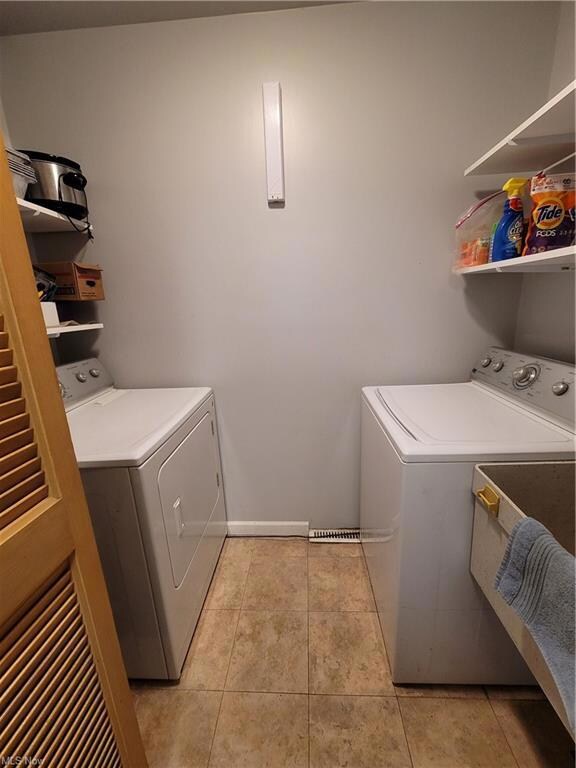
151 Chatham Way Unit 151D Cleveland, OH 44124
Highlights
- Health Club
- Medical Services
- Colonial Architecture
- Mayfield High School Rated A
- View of Trees or Woods
- Wooded Lot
About This Home
As of June 2023Welcome to 151 Chatham Way #151D in Sturbridge Condominiums. This lovely 2 bedroom, 1.5 bath home with an attached 1 car garage, awaits your arrival. Galley kitchen with a spacious eat in dining area, 1st floor laundry right off the kitchen. Walk in Pantry. Glass sliders to the patio, (replaced in 2015). First floor ½ bath; 19x11 Living room. Lots of additional closets and storage on the 2nd floor. This roomy home has 2 spacious bedrooms. Master has a sitting area with wall-to-wall closets. Can be turned into a walk-in closet, nursery, or office. Great 2nd bedroom also on the 2nd floor along with a full bath. All kitchen appliances stay. HOA covers the water and sewer. Located just minutes off 271 freeway; Close to grocery stores, shopping, schools, hospitals, and best part HOA has an In Ground Pool for your enjoyment, a clubhouse for your parties and a great playground for the kids or visitors. Call to schedule your tour.
Last Agent to Sell the Property
Platinum Real Estate License #2008000123 Listed on: 04/28/2023

Last Buyer's Agent
Chantal Boutros
Deleted Agent License #2022002669
Property Details
Home Type
- Condominium
Est. Annual Taxes
- $2,492
Year Built
- Built in 1964
Lot Details
- Wood Fence
- Wooded Lot
HOA Fees
- $340 Monthly HOA Fees
Parking
- 1 Car Direct Access Garage
Home Design
- Colonial Architecture
- Cluster Home
- Brick Exterior Construction
- Asphalt Roof
Interior Spaces
- 1,346 Sq Ft Home
- 2-Story Property
- Views of Woods
- Range
- Laundry in unit
Bedrooms and Bathrooms
- 2 Bedrooms
Outdoor Features
- Patio
Utilities
- Forced Air Heating and Cooling System
- Heating System Uses Gas
Listing and Financial Details
- Assessor Parcel Number 862-24-392
Community Details
Overview
- Association fees include insurance, entrance maint., exterior building, landscaping, property management, recreation, sewer, snow removal, trash removal, water
- Sturbridge Village Condo Community
Amenities
- Medical Services
- Shops
Recreation
- Health Club
- Community Playground
- Community Pool
- Park
Pet Policy
- Pets Allowed
Similar Homes in Cleveland, OH
Home Values in the Area
Average Home Value in this Area
Property History
| Date | Event | Price | Change | Sq Ft Price |
|---|---|---|---|---|
| 06/23/2023 06/23/23 | Sold | $151,500 | -13.4% | $113 / Sq Ft |
| 05/16/2023 05/16/23 | Pending | -- | -- | -- |
| 05/12/2023 05/12/23 | Price Changed | $175,000 | -2.8% | $130 / Sq Ft |
| 05/04/2023 05/04/23 | Price Changed | $180,000 | -5.3% | $134 / Sq Ft |
| 04/28/2023 04/28/23 | For Sale | $190,000 | +192.3% | $141 / Sq Ft |
| 10/09/2015 10/09/15 | Sold | $65,000 | -7.0% | $48 / Sq Ft |
| 07/28/2015 07/28/15 | Pending | -- | -- | -- |
| 04/22/2015 04/22/15 | For Sale | $69,900 | -- | $52 / Sq Ft |
Tax History Compared to Growth
Agents Affiliated with this Home
-
Monica Rivera

Seller's Agent in 2023
Monica Rivera
Platinum Real Estate
(216) 905-3555
3 in this area
162 Total Sales
-
C
Buyer's Agent in 2023
Chantal Boutros
Deleted Agent
-
The Young Team

Seller's Agent in 2015
The Young Team
Keller Williams Greater Metropolitan
(216) 378-9618
25 in this area
777 Total Sales
-
Patricia Kurtz

Buyer's Agent in 2015
Patricia Kurtz
Keller Williams Chervenic Rlty
(330) 802-1675
426 Total Sales
Map
Source: MLS Now
MLS Number: 4454644
- 167 Chatham Way Unit E167
- 1200 Som Center Rd
- 138 Stonecreek Dr
- 1259 Cordova Rd
- 6775 Glenview Rd
- 6795 Glenview Rd
- 1380 W Hill Dr
- 1199 W Hill Dr
- 6606 Ridgeview Rd
- 0 Som Center Rd Unit 4499471
- 6536 Wilson Mills Rd
- 866 Beechers Brook Rd
- 1372 Golden Gate Blvd
- 190 Rosebury Ct Unit 44
- 0 Maplewood Rd
- 726 Robley Ln
- 780 Village Cir
- 1267 Worton Blvd
- 860 W Hill Dr
- 6205 S Woodlane Dr
