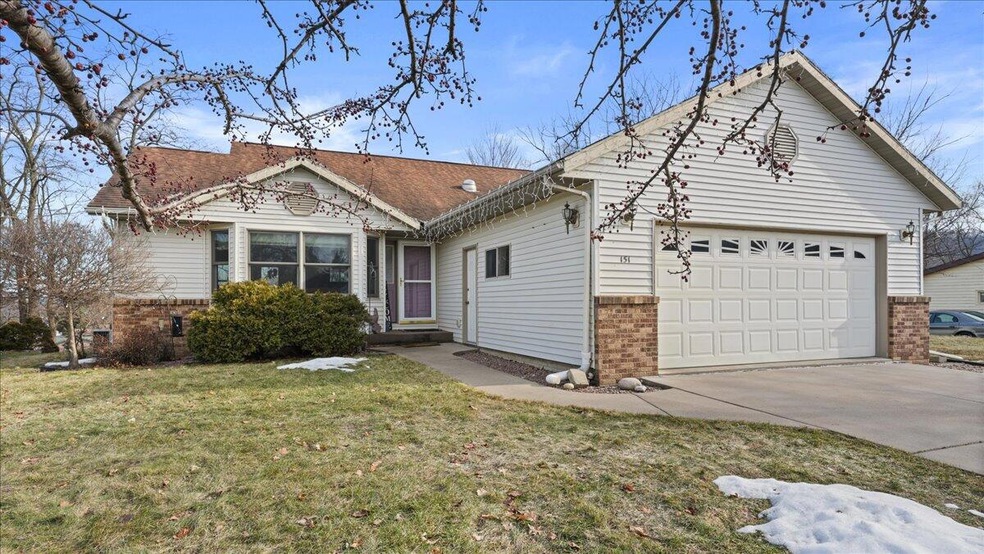
151 Cornforth Rd La Crescent, MN 55947
Highlights
- Deck
- 2 Car Attached Garage
- Bathtub with Shower
- Wooded Lot
- Walk-In Closet
- Bathroom on Main Level
About This Home
As of January 2025Home is calling you into this beautifully updated 3 bedroom w/4th non conforming bed/den, 3 full bath open concept ranch home in La Crescent Mn. Gorgeous updated kitchen w/ quartz island, new cabinetry, black stainless steel appliances & open concept dining room & living room w/ gas fireplace & large windows giving sunlight to the home. Enjoy the 3 seasons room w/ deck overlooking the wooded backdrop! Escape to your master suite w/ large walk in closet & full bath. A 2nd bed, full bath & main floor laundry complete the 1st floor living space! Your lower level features full size windows in a very large family room great for entertaining or rec area. A 3rd bed, full bath, & 4th non-conform bed/den, & nice workshop & storage room! All sitting on a wonderful lot w/ city sewer & water!!
Last Agent to Sell the Property
United Country Midwest Lifestyle Properties LLC Brokerage Email: josh@midwestlifestyleproperties.com License #76296-94 Listed on: 02/06/2024

Home Details
Home Type
- Single Family
Est. Annual Taxes
- $4,730
Year Built
- Built in 1997
Lot Details
- 0.26 Acre Lot
- Wooded Lot
Parking
- 2 Car Attached Garage
- Garage Door Opener
Home Design
- Brick Exterior Construction
- Vinyl Siding
Interior Spaces
- 2,300 Sq Ft Home
- 1-Story Property
Kitchen
- Oven
- Range
- Microwave
- Dishwasher
- Disposal
Bedrooms and Bathrooms
- 3 Bedrooms
- En-Suite Primary Bedroom
- Walk-In Closet
- Bathroom on Main Level
- 3 Full Bathrooms
- Bathtub with Shower
- Walk-in Shower
Laundry
- Dryer
- Washer
Finished Basement
- Basement Fills Entire Space Under The House
- Basement Windows
Outdoor Features
- Deck
Utilities
- Forced Air Heating and Cooling System
- Heating System Uses Natural Gas
Listing and Financial Details
- Exclusions: Sellers personal property, Refrigerator in basement and deep freeze in basement.
Ownership History
Purchase Details
Home Financials for this Owner
Home Financials are based on the most recent Mortgage that was taken out on this home.Purchase Details
Home Financials for this Owner
Home Financials are based on the most recent Mortgage that was taken out on this home.Purchase Details
Home Financials for this Owner
Home Financials are based on the most recent Mortgage that was taken out on this home.Similar Homes in La Crescent, MN
Home Values in the Area
Average Home Value in this Area
Purchase History
| Date | Type | Sale Price | Title Company |
|---|---|---|---|
| Deed | $365,000 | None Listed On Document | |
| Deed | $350,000 | -- | |
| Warranty Deed | $240,000 | -- |
Mortgage History
| Date | Status | Loan Amount | Loan Type |
|---|---|---|---|
| Open | $337,500 | Credit Line Revolving | |
| Previous Owner | $211,000 | Stand Alone Refi Refinance Of Original Loan | |
| Previous Owner | $216,000 | Unknown |
Property History
| Date | Event | Price | Change | Sq Ft Price |
|---|---|---|---|---|
| 01/03/2025 01/03/25 | Sold | $365,000 | 0.0% | $159 / Sq Ft |
| 10/28/2024 10/28/24 | Pending | -- | -- | -- |
| 10/22/2024 10/22/24 | For Sale | $365,000 | +4.3% | $159 / Sq Ft |
| 03/06/2024 03/06/24 | Sold | $350,000 | 0.0% | $152 / Sq Ft |
| 02/08/2024 02/08/24 | Pending | -- | -- | -- |
| 02/06/2024 02/06/24 | For Sale | $349,900 | -- | $152 / Sq Ft |
Tax History Compared to Growth
Tax History
| Year | Tax Paid | Tax Assessment Tax Assessment Total Assessment is a certain percentage of the fair market value that is determined by local assessors to be the total taxable value of land and additions on the property. | Land | Improvement |
|---|---|---|---|---|
| 2024 | $4,744 | $323,100 | $46,100 | $277,000 |
| 2023 | $4,730 | $319,200 | $30,000 | $289,200 |
| 2022 | $4,038 | $319,200 | $30,000 | $289,200 |
| 2021 | $4,008 | $237,400 | $30,000 | $207,400 |
| 2020 | $4,192 | $237,400 | $30,000 | $207,400 |
| 2019 | $3,546 | $246,200 | $30,000 | $216,200 |
| 2018 | $3,460 | $219,200 | $30,000 | $189,200 |
| 2017 | $3,460 | $194,400 | $29,183 | $165,217 |
| 2016 | $3,076 | $212,500 | $31,900 | $180,600 |
| 2015 | $2,898 | $201,200 | $30,100 | $171,100 |
| 2014 | $2,898 | $182,100 | $27,243 | $154,857 |
Agents Affiliated with this Home
-
James Gross
J
Seller's Agent in 2025
James Gross
Country Time Realty
(608) 406-0409
4 in this area
29 Total Sales
-
Kelly Meyer

Buyer's Agent in 2025
Kelly Meyer
Keller Williams Premier Realty
(507) 450-9395
10 in this area
349 Total Sales
-
Josh Genz

Seller's Agent in 2024
Josh Genz
United Country Midwest Lifestyle Properties LLC
(608) 797-7230
6 in this area
96 Total Sales
Map
Source: Metro MLS
MLS Number: 1863840
APN: R-25.1266.021
- 811 Spruce Dr
- 604 Hickory Ct
- 0 Hickory Ln
- 604 Hickory Ct
- 701 Trifecta Ave
- 637 N 1st St
- 405 August Hills Dr
- 233 N 3rd St
- 304 Regent Dr
- 612 N 13th St
- 742 Shore Acres Rd
- 403 N 14th St
- 639 Pettibone Pointe Way
- 322 River Point Unit L2
- 323 River Point
- 326 River Point
- 328 River Point
- 4191 Aspen Ln
- 1305 La Crescent St
- 207 Causeway Blvd
