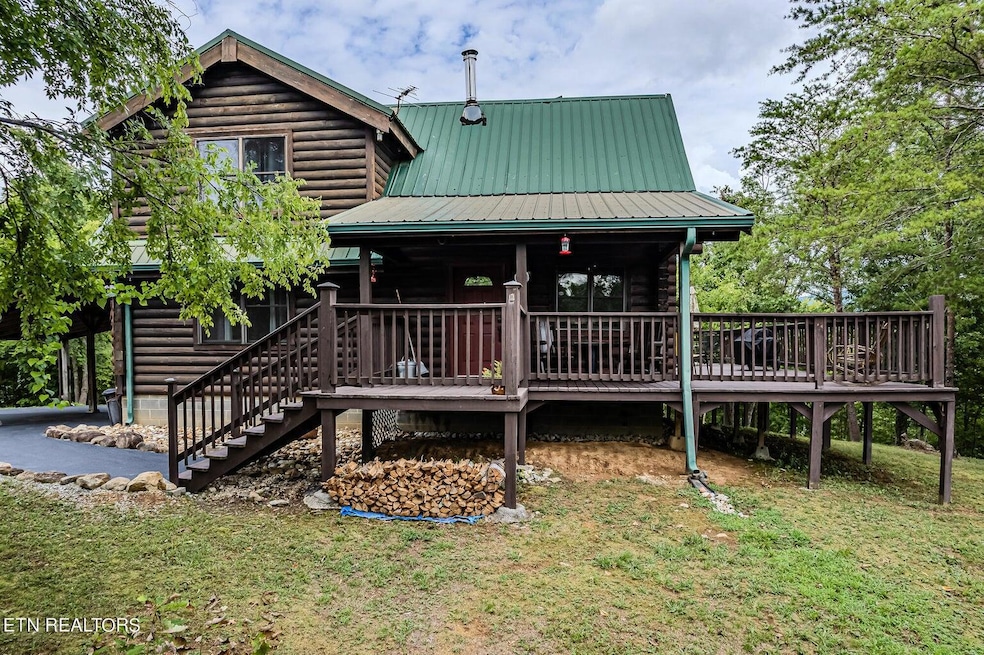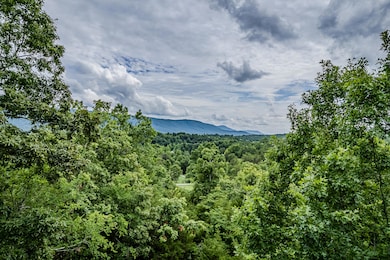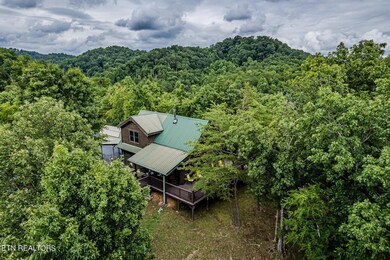
151 County Road 536 Etowah, TN 37331
Highlights
- Mountain View
- Wood Burning Stove
- Wooded Lot
- Deck
- Contemporary Architecture
- Cathedral Ceiling
About This Home
As of June 2025Have you always dreamed of owning a beautiful Log Cabin surrounded with privacy and acreage with a mountain view? Here is your chance! Bring your four-wheelers and the kiddi-poos and come on! This is truly a rare find. This property sits up on a hill and has easy access consisting of a newer long blacktop gated driveway. Being up higher guarantees your view of the Mountain Ridgeline at several different angles. All you have to do is sit on the front porch or wrap around deck and enjoy your own special Retreat! This property offers peace and serenity. Log Cabin Lovers will appreciate this Rare Find. Property sits on almost 6 acres. Very Private. Home has a new HVAC, all Stainless Steel Appliances, Bamboo flooring in the Living Room area, Ceramic Slate in the kitchen and both bathrooms. Wood fire place for your cozy romantic evenings. Four bedroom, two bath, good size laundry room with cabinets. Metal roof. This home has been a successful Ainbnb. Room for a garden. Property would be great for four-wheeling for the kids. Call today for your private viewing.
Last Agent to Sell the Property
East Tennessee Properties, LLC License #322626 Listed on: 03/12/2025
Last Buyer's Agent
Comps Non Member Licensee
COMPS ONLY
Home Details
Home Type
- Single Family
Est. Annual Taxes
- $479
Year Built
- Built in 2001
Lot Details
- 5.9 Acre Lot
- Lot Dimensions are 942x350x372x622
- Level Lot
- Wooded Lot
- Private Yard
Home Design
- Contemporary Architecture
- Block Foundation
- Metal Roof
- Log Siding
Interior Spaces
- 1,570 Sq Ft Home
- 2-Story Property
- Cathedral Ceiling
- Wood Burning Stove
- Wood Burning Fireplace
- Vinyl Clad Windows
- Living Room with Fireplace
- Formal Dining Room
- Mountain Views
- Basement
- Crawl Space
- Fire and Smoke Detector
Kitchen
- Free-Standing Electric Range
- Microwave
- Dishwasher
Flooring
- Tile
- Slate Flooring
Bedrooms and Bathrooms
- 4 Bedrooms
- Primary Bedroom on Main
- Walk-In Closet
- 2 Full Bathrooms
- Bathtub with Shower
Laundry
- Laundry Room
- Washer and Gas Dryer Hookup
Parking
- Attached Garage
- 3 Attached Carport Spaces
- Parking Accessed On Kitchen Level
- Off-Street Parking
Outdoor Features
- Deck
- Covered patio or porch
- Fire Pit
- Outbuilding
- Rain Gutters
Schools
- Mountain View Etowah Elementary And Middle School
- Mcminn Central High School
Utilities
- Central Heating and Cooling System
- Well
- Electric Water Heater
- Septic Tank
- High Speed Internet
Community Details
- No Home Owners Association
Listing and Financial Details
- Assessor Parcel Number 108 114.00
Ownership History
Purchase Details
Home Financials for this Owner
Home Financials are based on the most recent Mortgage that was taken out on this home.Purchase Details
Purchase Details
Purchase Details
Home Financials for this Owner
Home Financials are based on the most recent Mortgage that was taken out on this home.Purchase Details
Similar Homes in Etowah, TN
Home Values in the Area
Average Home Value in this Area
Purchase History
| Date | Type | Sale Price | Title Company |
|---|---|---|---|
| Warranty Deed | $390,000 | Title Insurance Company | |
| Warranty Deed | $200 | -- | |
| Special Warranty Deed | $110,000 | -- | |
| Trustee Deed | $108,000 | -- | |
| Warranty Deed | $135,000 | -- | |
| Deed | $18,500 | -- |
Mortgage History
| Date | Status | Loan Amount | Loan Type |
|---|---|---|---|
| Open | $292,500 | New Conventional | |
| Closed | $292,500 | New Conventional | |
| Previous Owner | $132,554 | FHA | |
| Previous Owner | $124,830 | No Value Available | |
| Previous Owner | $137,750 | No Value Available |
Property History
| Date | Event | Price | Change | Sq Ft Price |
|---|---|---|---|---|
| 06/27/2025 06/27/25 | Sold | $390,000 | -6.0% | $248 / Sq Ft |
| 06/03/2025 06/03/25 | Pending | -- | -- | -- |
| 05/21/2025 05/21/25 | Price Changed | $415,100 | -9.7% | $264 / Sq Ft |
| 03/12/2025 03/12/25 | For Sale | $459,900 | 0.0% | $293 / Sq Ft |
| 03/04/2025 03/04/25 | Pending | -- | -- | -- |
| 03/03/2025 03/03/25 | Price Changed | $459,900 | -8.0% | $293 / Sq Ft |
| 08/03/2024 08/03/24 | For Sale | $499,900 | +270.3% | $318 / Sq Ft |
| 02/20/2015 02/20/15 | Sold | $135,000 | -- | $90 / Sq Ft |
Tax History Compared to Growth
Tax History
| Year | Tax Paid | Tax Assessment Tax Assessment Total Assessment is a certain percentage of the fair market value that is determined by local assessors to be the total taxable value of land and additions on the property. | Land | Improvement |
|---|---|---|---|---|
| 2024 | $479 | $44,300 | $7,250 | $37,050 |
| 2023 | $479 | $44,300 | $7,250 | $37,050 |
| 2022 | $349 | $22,550 | $4,175 | $18,375 |
| 2021 | $349 | $22,550 | $4,175 | $18,375 |
| 2020 | $349 | $22,550 | $4,175 | $18,375 |
| 2019 | $349 | $22,550 | $4,175 | $18,375 |
| 2018 | $349 | $22,550 | $4,175 | $18,375 |
| 2017 | $306 | $18,950 | $3,575 | $15,375 |
| 2016 | $306 | $18,950 | $3,575 | $15,375 |
| 2015 | -- | $18,950 | $3,575 | $15,375 |
| 2014 | $306 | $18,955 | $0 | $0 |
Agents Affiliated with this Home
-
Loretta Edgemon

Seller's Agent in 2025
Loretta Edgemon
East Tennessee Properties, LLC
(423) 506-8171
234 Total Sales
-
C
Buyer's Agent in 2025
Comps Non Member Licensee
COMPS ONLY
-
S
Seller's Agent in 2015
Sandy Phillips
Lay Realty Co., Inc.
Map
Source: Greater Chattanooga REALTORS®
MLS Number: 1396852
APN: 108-114.00
- 168 County Road 484
- 0 County Road 484 Unit 1252172
- 0 County Road 493
- 300 County Road 876
- 565 Hillcrest Cir
- 336 Hillcrest Cir
- 1229 U S 411
- 636 N Washington Ave
- 0 County Road 475
- 1232 Highway 411 N
- 107 Pennsylvania Ave
- 1216 Hoffman Ave
- 00 County Road 902
- 182 County Road 900
- 727 Kellar Ct
- 327 Ohio Ave
- 422 Tennessee Ave
- 430 Ohio Ave
- 0 County Road 906
- 523 Ohio Ave






