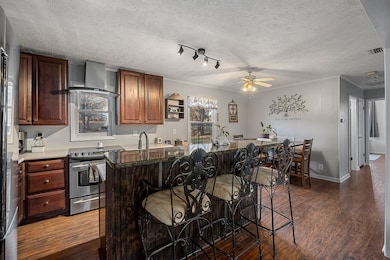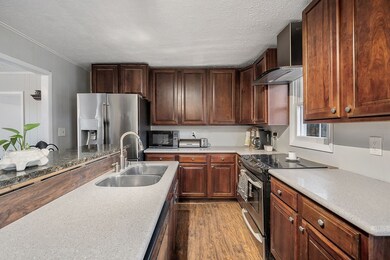
151 Curtis Norrod Rd Rickman, TN 38580
Estimated Value: $309,993 - $460,000
Highlights
- Barn
- Home fronts a pond
- Main Floor Bedroom
- Horse Property
- Farm
- No HOA
About This Home
As of March 2023There is room for everyone in this 5 bedroom, 2.5 bath home! Situated on 9+ acres, this can be home for you and yours (kids, animals, all those rock pets you make in your spare time...). Lovely living room that flows into the kitchen and dining area. Stainless steel appliances and granite and silestone counter tops. Cabinets, which you'll have plenty of, are hard maple. Both full bathrooms have custom tiled showers. The master bedroom features a coveted walk-in closet and ceiling fan. The living room and kitchen also have ceiling fans, as well as bedroom 3. There is also a sun room for extra room to hang out and scroll together. With this property you will have 2 outbuildings & a chicken coop. There are 2 ponds on the land; 1 is wet weather and the other is spring fed with catfish. Maybe you want a bigger home base? maybe you are looking to begin a new journey? Regardless, this is the place to settle and reconnect with life.
Last Agent to Sell the Property
Prime Realty and Auction LLC Brokerage Phone: 9318237746 License #00256928 Listed on: 01/06/2023
Last Buyer's Agent
Other Other Non Realtor
Other Non Member Office License #999999
Home Details
Home Type
- Single Family
Est. Annual Taxes
- $544
Year Built
- Built in 1979
Lot Details
- 9.12 Acre Lot
- Home fronts a pond
- Landscaped with Trees
- Garden
Home Design
- Frame Construction
- Shingle Roof
- Wood Siding
- Vinyl Siding
Interior Spaces
- 1,728 Sq Ft Home
- 1-Story Property
- Ceiling Fan
- Living Room
- Dining Room
- Crawl Space
- Fire and Smoke Detector
- Laundry on main level
- Property Views
Kitchen
- Range Hood
- Dishwasher
Bedrooms and Bathrooms
- 5 Main Level Bedrooms
Outdoor Features
- Horse Property
Schools
- Overton Elementary And Middle School
- Overton High School
Farming
- Barn
- Farm
Utilities
- Central Heating and Cooling System
- Natural Gas Not Available
- Electric Water Heater
- Septic Tank
Community Details
- No Home Owners Association
Listing and Financial Details
- Assessor Parcel Number 106 004.03
Ownership History
Purchase Details
Home Financials for this Owner
Home Financials are based on the most recent Mortgage that was taken out on this home.Purchase Details
Home Financials for this Owner
Home Financials are based on the most recent Mortgage that was taken out on this home.Purchase Details
Purchase Details
Purchase Details
Purchase Details
Similar Homes in Rickman, TN
Home Values in the Area
Average Home Value in this Area
Purchase History
| Date | Buyer | Sale Price | Title Company |
|---|---|---|---|
| Pohl Taylor Nicole | $285,760 | Capstone Title | |
| Waites Krystina | $123,000 | -- | |
| Hunter Karen S | -- | -- | |
| Wilson Willis W | $2,800 | -- | |
| Wilson Willis W | -- | -- | |
| -- | $30,000 | -- |
Mortgage History
| Date | Status | Borrower | Loan Amount |
|---|---|---|---|
| Open | Pohl Taylor Nicole | $271,378 | |
| Previous Owner | Waites Krystina | $124,242 |
Property History
| Date | Event | Price | Change | Sq Ft Price |
|---|---|---|---|---|
| 03/09/2023 03/09/23 | Sold | $285,760 | -4.4% | $165 / Sq Ft |
| 01/06/2023 01/06/23 | For Sale | $299,000 | +143.1% | $173 / Sq Ft |
| 08/09/2018 08/09/18 | Sold | $123,000 | -57.0% | $77 / Sq Ft |
| 01/01/1970 01/01/70 | Off Market | $285,760 | -- | -- |
| 01/01/1970 01/01/70 | Off Market | $123,000 | -- | -- |
Tax History Compared to Growth
Tax History
| Year | Tax Paid | Tax Assessment Tax Assessment Total Assessment is a certain percentage of the fair market value that is determined by local assessors to be the total taxable value of land and additions on the property. | Land | Improvement |
|---|---|---|---|---|
| 2024 | $1,320 | $58,700 | $12,650 | $46,050 |
| 2023 | $1,157 | $58,700 | $12,650 | $46,050 |
| 2022 | $544 | $27,625 | $12,650 | $14,975 |
| 2021 | $544 | $27,625 | $12,650 | $14,975 |
| 2020 | $544 | $27,625 | $12,650 | $14,975 |
| 2019 | $537 | $23,875 | $9,875 | $14,000 |
| 2018 | $513 | $22,800 | $8,800 | $14,000 |
| 2017 | $506 | $22,500 | $8,800 | $13,700 |
| 2016 | $506 | $22,500 | $8,800 | $13,700 |
| 2015 | $448 | $22,500 | $8,800 | $13,700 |
| 2014 | -- | $22,500 | $8,800 | $13,700 |
| 2013 | -- | $23,925 | $0 | $0 |
Agents Affiliated with this Home
-
Neil Ashburn
N
Seller's Agent in 2023
Neil Ashburn
Prime Realty and Auction LLC
(931) 397-7485
190 Total Sales
-
O
Buyer's Agent in 2023
Other Other Non Realtor
Other Non Member Office
-
Connie McCormick

Seller's Agent in 2018
Connie McCormick
RE/MAX
(931) 260-0440
197 Total Sales
-
Shannon Cantrell

Buyer Co-Listing Agent in 2018
Shannon Cantrell
Prime Realty and Auction LLC
(931) 510-2377
20 Total Sales
Map
Source: Upper Cumberland Association of REALTORS®
MLS Number: 216733
APN: 106-004.03
- 235 Ernest Looper Rd
- 127 Rushing Springs Rd
- 0 Monterey Hwy Unit RTC2824110
- 0 Monterey Hwy Unit RTC2824096
- 0 Monterey Hwy Unit LotWP003 20949542
- 0 Monterey Hwy Unit LotWP002 20949543
- 0 Monterey Hwy
- 93 Acres Thorn Gap Rd
- 945 Oak Hill Rd
- 0 Thorn Gap Rd
- 00 Milk Barn Ln
- 395 Old Oak Hill Rd
- 271 Tybee Rd
- 149 Hall Ln
- 119 Sarah Dial Ln
- 823 Okolona Rd
- 128 Fred Miller Ln
- 0 Nelson Ln
- 00 Nelson Ln
- 4006 Rickman Rd
- 151 Curtis Norrod Rd
- 147 Curtis Norrod Rd
- 156 Curtis Norrod Rd
- 148 Curtis Norrod Rd
- 205 Curtis Norrod Rd
- 125 Grandview Dr
- 127 Curtis Norrod Rd
- 110 Loopertown Rd
- 115 Curtis Norrod Rd
- 128 Grandview Dr
- 121 Loopertown Rd
- 111 Curtis Norrod Rd
- 109 Loopertown Rd
- 104 Curtis Norrod Rd
- 230 Shadow Ln
- 2729 Monterey Hwy
- 2742 Monterey Hwy
- 2717 Monterey Hwy
- 210 Shadow Ln
- 210 Shadow Ln






