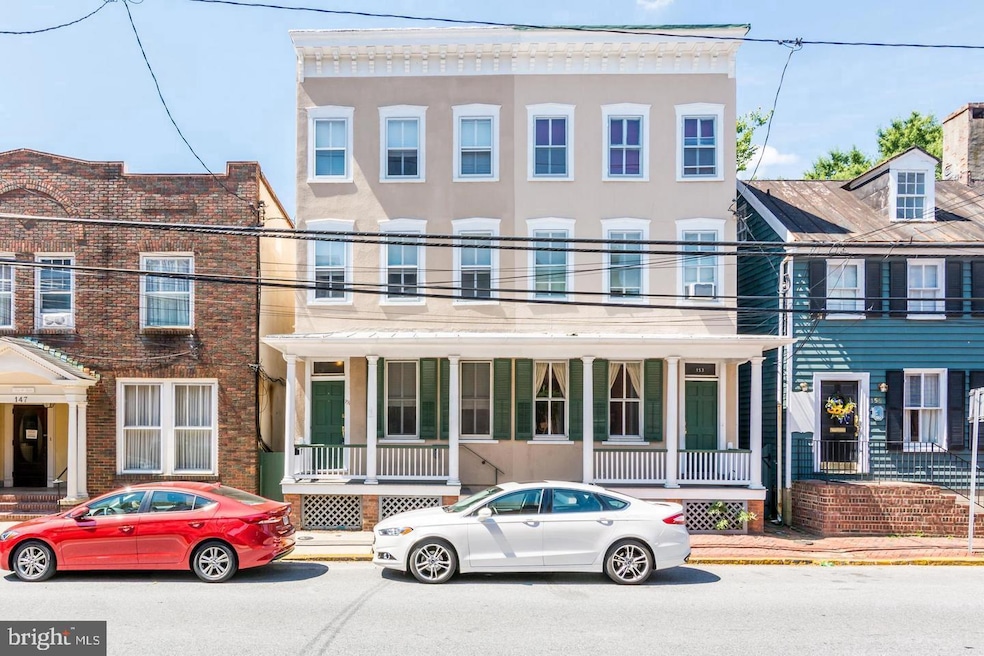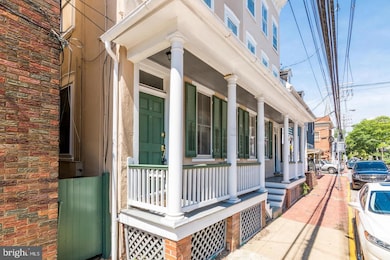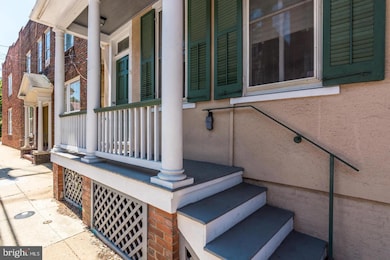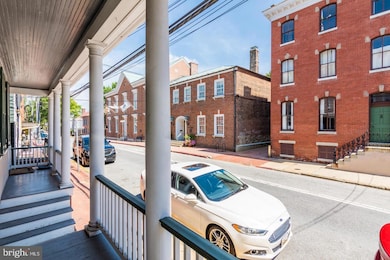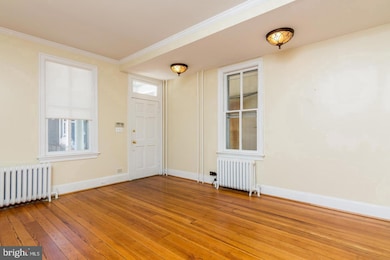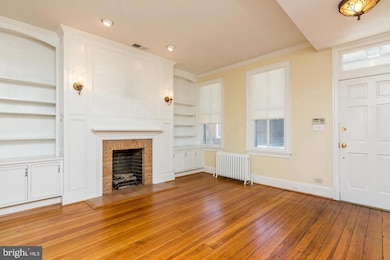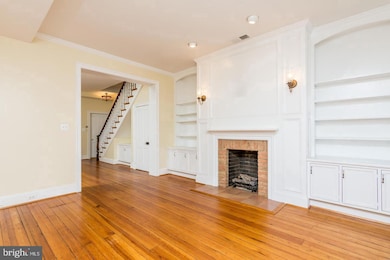151 Duke of Gloucester St Annapolis, MD 21401
Downtown Annapolis NeighborhoodHighlights
- Colonial Architecture
- Central Air
- Historic Home
- No HOA
- Ceiling Fan
- 3-minute walk to Davidsonville Park
About This Home
Absolutely Gorgeous Historic Annapolis home , full of the charm and style yet completely restored with all of the modern conveniences . Close to everything 1 block from main street.....City Dock, Bar, Restaurants...... across from City Hall, Close to spa creek ..... Come sit back and enjoy the Annapolis life style.
Pets allowed with non refundable pet fee of $250 per Pet and $50 a month pet rent per pet
Parking permits are required now by the city. Must apply for them
or through a specific webpage
Listing Agent
(410) 841-9289 heather@firstchoicepm.com Keller Williams Flagship License #616345 Listed on: 07/18/2025

Townhouse Details
Home Type
- Townhome
Est. Annual Taxes
- $9,464
Year Built
- Built in 1900
Lot Details
- 1,560 Sq Ft Lot
- Historic Home
Home Design
- Colonial Architecture
- Stucco
Interior Spaces
- 1,990 Sq Ft Home
- Property has 3 Levels
- Ceiling Fan
- Crawl Space
Bedrooms and Bathrooms
- 4 Bedrooms
Parking
- Off-Street Parking
- Rented or Permit Required
Utilities
- Central Air
- Radiator
- Electric Water Heater
- Municipal Trash
Listing and Financial Details
- Residential Lease
- Security Deposit $4,600
- Tenant pays for lawn/tree/shrub care, light bulbs/filters/fuses/alarm care, all utilities, windows/screens, cable TV, electricity, gutter cleaning, hot water, HVAC maintenance, insurance, janitorial service, parking fee, pest control, sewer, water
- The owner pays for management, personal property taxes
- No Smoking Allowed
- 12-Month Min and 24-Month Max Lease Term
- Available 7/18/25
- $50 Application Fee
- $250 Repair Deductible
- Assessor Parcel Number 020600000592200
Community Details
Overview
- No Home Owners Association
- Historic District Subdivision
- Property Manager
Pet Policy
- Pets allowed on a case-by-case basis
- Pet Deposit $250
- $50 Monthly Pet Rent
Map
Source: Bright MLS
MLS Number: MDAA2116374
APN: 06-000-00592200
- 168 Green St
- 179 Green St
- 41 Cornhill St
- 9 Shipwright St
- 212 Duke of Gloucester St
- 54 Cornhill St
- 76 East St
- 66 Franklin St Unit 509
- 66 Franklin St Unit 101
- 51 Richards Ln
- 32 East St
- 165 King George St
- 287 State St Unit 3
- 2 Southgate Ave Unit 10
- 51 Franklin St
- 301 Burnside St Unit C 202
- 212 King George St
- 316 Burnside St Unit 101
- 1004 Moss Haven Ct
- 34 Lafayette Ave
- 180 Main St Unit 202
- 126 Prince George St Unit 4
- 29 W Washington St
- 199 Bertina A Nick Way
- 202 Bertina A Nick Way Unit Shared bathroom 1
- 202 Bertina A Nick Way
- 19 Boucher Place
- 1000 Madison St
- 1012 Primrose Rd
- 5 Park Place Unit 703
- 419 Harwood Place Unit 34
- 10 Constitution Ave
- 717 Glenwood St Unit 47
- 922 Jackson St
- 655 Americana Dr
- 1101 Primrose Rd Unit 303
- 15 Brewer Ave Unit B
- 780 Fairview Ave Unit F
- 1134 Cove Rd
- 913 Spa Rd
