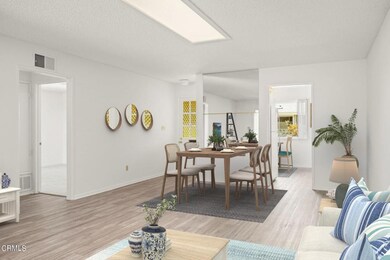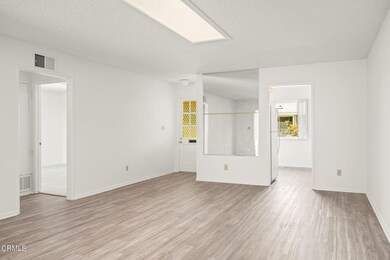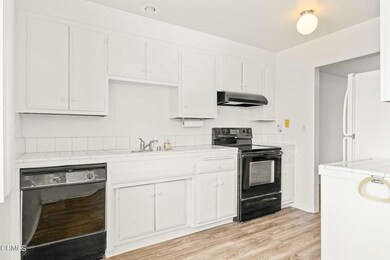
151 E Alta Green Port Hueneme, CA 93041
Estimated Value: $492,000 - $531,603
Highlights
- Golf Course Community
- No Units Above
- Clubhouse
- In Ground Pool
- Senior Community
- Bonus Room
About This Home
As of August 2022**PRICE REDUCTION**!! New sewer, floors, paint, and more have been done for you! Smell the sea breeze in this desirable 55+ community of Hueneme Bay located near Channel Islands Harbor! Upon entry the beautiful new, vinyl plank floors and fresh paint welcome you, highlighted by the large skylight for added brightness. Imagine having coffee in the brilliant, charming kitchen with a new range hood and large pantry for added storage. Lush new carpet feels luxurious under your feet in each bedroom. A large full bathroom has plenty of storage with a skylight for added brightness! The large sunroom allows extra space to create whatever you choose, yoga or an office. Walk through the breezeway access to your large hobby room with a 3/4 bath with new toilet and the washer and dryer are included! There's a two car garage for parking and extra storage. Don't forget to check out the impressive amenities with a 9 hole golf course, a sparkling swimming pool, spa, billiard room, and more! This desirable community is near plenty of shopping, a variety of restaurants and the beach! Port Hueneme is known as 'The Friendly City by the Sea', doesn't that sound great? One person must be 55+ and another can be 45 Buyer to check HOA Rules. On hold due to Seller REPLACEMENT OF ENTIRE SEWER LINE along with all NEW piping to all sinks, toilets, water heater, laundry, etc. and it is NOT trenchless 3/2022! New vinyl plank laminate flooring, new carpet, new paint, new range hood, new cartridge installed in 2nd bath, almost $40K in updates since first listed and it is ready for you to move in! Other benefits are a newer roof, Pex plumbing throughout, and newer windows. Home Inspection, Wood destroying pest report, sewer line repair, and city report in documents. Some photos have been virtually staged.
Last Agent to Sell the Property
Realty ONE Group Summit License #01999497 Listed on: 02/25/2022

Home Details
Home Type
- Single Family
Est. Annual Taxes
- $5,285
Year Built
- Built in 1964
Lot Details
- 3,484 Sq Ft Lot
- Property fronts a private road
- No Units Located Below
- Two or More Common Walls
- Vinyl Fence
- Block Wall Fence
- No Sprinklers
HOA Fees
- $302 Monthly HOA Fees
Parking
- 2 Car Garage
- Parking Available
- Single Garage Door
- Garage Door Opener
Home Design
- Turnkey
- Planned Development
- Slab Foundation
- Fire Rated Drywall
- Interior Block Wall
- Composition Roof
- Stucco
Interior Spaces
- 1,041 Sq Ft Home
- 1-Story Property
- Skylights
- Double Pane Windows
- Blinds
- Window Screens
- Sliding Doors
- Entryway
- Combination Dining and Living Room
- Bonus Room
- Sun or Florida Room
- Storage
- Utility Room
Kitchen
- Breakfast Area or Nook
- Electric Range
- Range Hood
- Microwave
- Freezer
- Dishwasher
- Tile Countertops
Flooring
- Carpet
- Vinyl
Bedrooms and Bathrooms
- 2 Main Level Bedrooms
- Mirrored Closets Doors
- Bathtub with Shower
- Walk-in Shower
- Exhaust Fan In Bathroom
- Linen Closet In Bathroom
Laundry
- Laundry Room
- Dryer
- Washer
Home Security
- Carbon Monoxide Detectors
- Fire and Smoke Detector
Accessible Home Design
- Grab Bar In Bathroom
Pool
- In Ground Pool
- Spa
Outdoor Features
- Patio
- Exterior Lighting
- Rain Gutters
- Front Porch
Utilities
- Forced Air Heating System
- 220 Volts in Kitchen
- Gas Water Heater
Listing and Financial Details
- Earthquake Insurance Required
- Tax Lot 11
- Tax Tract Number 43
- Assessor Parcel Number 1890181105
Community Details
Overview
- Senior Community
- Care Free Living Association, Phone Number (805) 984-5531
- Community Property Management Hueneme Bay HOA
- Hueneme Bay 4 148804 Subdivision
- Maintained Community
Amenities
- Clubhouse
- Billiard Room
- Card Room
Recreation
- Golf Course Community
- Community Pool
- Community Spa
Ownership History
Purchase Details
Purchase Details
Home Financials for this Owner
Home Financials are based on the most recent Mortgage that was taken out on this home.Purchase Details
Purchase Details
Purchase Details
Purchase Details
Home Financials for this Owner
Home Financials are based on the most recent Mortgage that was taken out on this home.Purchase Details
Similar Homes in the area
Home Values in the Area
Average Home Value in this Area
Purchase History
| Date | Buyer | Sale Price | Title Company |
|---|---|---|---|
| Cheri Lynn Carpenter Living Trust | -- | None Listed On Document | |
| Carpenter Cheri Lynn | -- | Fidelity National Title | |
| Carpenter Cheri Lynn | $420,000 | Fidelity National Title | |
| Heaton Marilyn T | -- | None Available | |
| Heaton Marilyn T | $136,000 | First American Title Ins Co | |
| Faulkner William | $127,500 | Chicago Title Co | |
| Hulse Willma A Price | -- | -- |
Mortgage History
| Date | Status | Borrower | Loan Amount |
|---|---|---|---|
| Previous Owner | Faulkner William | $102,000 |
Property History
| Date | Event | Price | Change | Sq Ft Price |
|---|---|---|---|---|
| 08/08/2022 08/08/22 | Sold | $420,000 | -4.3% | $403 / Sq Ft |
| 07/18/2022 07/18/22 | Pending | -- | -- | -- |
| 07/06/2022 07/06/22 | Price Changed | $439,000 | -3.5% | $422 / Sq Ft |
| 06/08/2022 06/08/22 | For Sale | $455,000 | +8.3% | $437 / Sq Ft |
| 05/19/2022 05/19/22 | Off Market | $420,000 | -- | -- |
| 05/05/2022 05/05/22 | For Sale | $444,000 | +5.7% | $427 / Sq Ft |
| 05/02/2022 05/02/22 | Off Market | $420,000 | -- | -- |
| 05/02/2022 05/02/22 | Price Changed | $444,000 | 0.0% | $427 / Sq Ft |
| 05/02/2022 05/02/22 | For Sale | $444,000 | +5.7% | $427 / Sq Ft |
| 03/11/2022 03/11/22 | Off Market | $420,000 | -- | -- |
| 02/25/2022 02/25/22 | For Sale | $429,000 | -- | $412 / Sq Ft |
Tax History Compared to Growth
Tax History
| Year | Tax Paid | Tax Assessment Tax Assessment Total Assessment is a certain percentage of the fair market value that is determined by local assessors to be the total taxable value of land and additions on the property. | Land | Improvement |
|---|---|---|---|---|
| 2024 | $5,285 | $428,400 | $278,460 | $149,940 |
| 2023 | $5,077 | $420,000 | $273,000 | $147,000 |
| 2022 | $2,328 | $196,942 | $78,774 | $118,168 |
| 2021 | $2,280 | $193,081 | $77,230 | $115,851 |
| 2020 | $2,253 | $191,103 | $76,439 | $114,664 |
| 2019 | $2,225 | $187,357 | $74,941 | $112,416 |
| 2018 | $2,203 | $183,684 | $73,472 | $110,212 |
| 2017 | $2,083 | $180,083 | $72,032 | $108,051 |
| 2016 | $2,047 | $176,553 | $70,620 | $105,933 |
| 2015 | $1,987 | $173,903 | $69,560 | $104,343 |
| 2014 | $1,981 | $170,499 | $68,199 | $102,300 |
Agents Affiliated with this Home
-
Stephanie Lukas
S
Seller's Agent in 2022
Stephanie Lukas
Realty ONE Group Summit
(805) 272-5103
1 in this area
13 Total Sales
-
Adrian Ceja
A
Buyer's Agent in 2022
Adrian Ceja
Compass
(323) 636-1737
1 in this area
29 Total Sales
Map
Source: Ventura County Regional Data Share
MLS Number: V1-10868
APN: 189-0-181-105
- 2545 Neptune Place
- 162 W Alta Green
- 73 W Elfin Green
- 66 W Garden Green
- 205 W Channel Islands Blvd
- 2538 Bolker Dr
- 165 W Fiesta Green
- 2526 Bolker Dr
- 203 E Garden Green
- 257 W Channel Islands Blvd
- 271 W Channel Islands Blvd
- 285 E Fiesta Green
- 334 E Elfin Green
- 2723 Bolker Way
- 1431 Casa San Carlos Ln Unit B
- 1431 Casa San Carlos Ln Unit A
- 1711 Rialto St
- 1438 W Guava St
- 1430 Alturas St
- 1319 W Poplar St
- 151 E Alta Green
- 155 E Alta Green St
- 155 E Alta Green
- 145 E Alta Green
- 165 E Alta Green Unit 14
- 165 E Alta Green
- 141 E Alta Green
- 146 E Bowling Green
- 171 E Alta Green
- 156 E Bowling Green
- 150 E Alta Green
- 154 E Alta Green
- 135 E Alta Green
- 160 E Alta Green
- 162 E Bowling Green
- 142 E Bowling Green
- 175 E Alta Green St
- 144 E Alta Green
- 175 E Alta Green
- 164 E Alta Green






