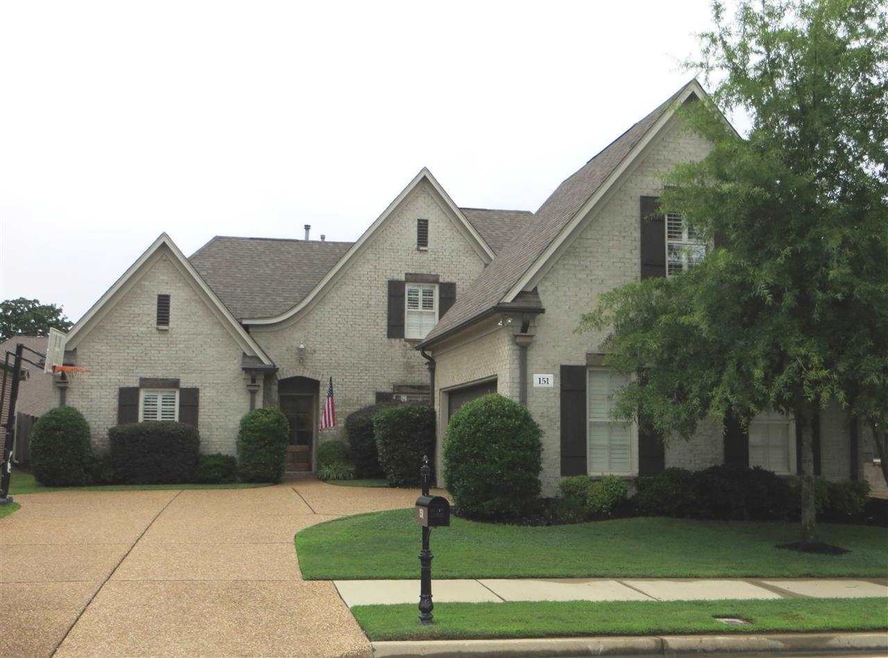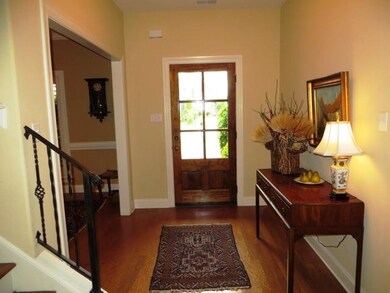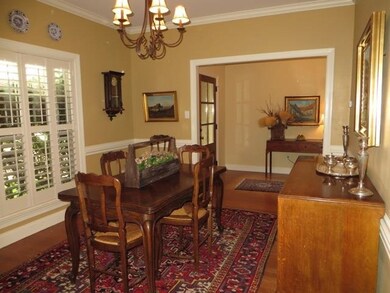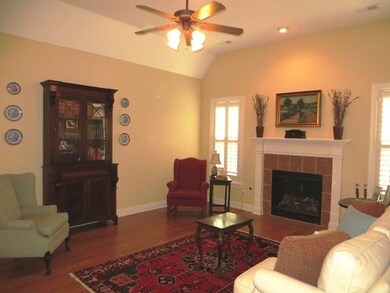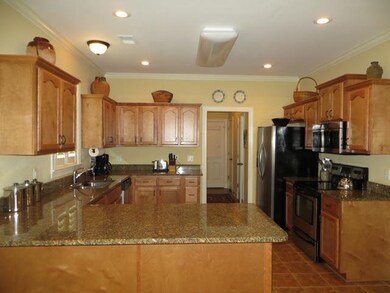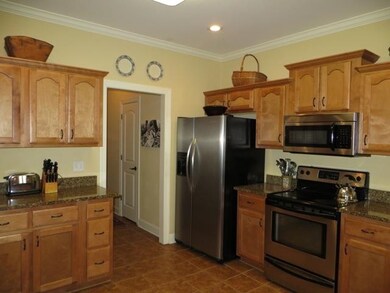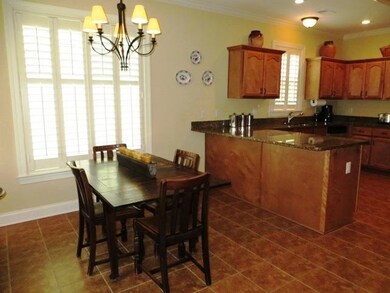
151 E Porter Run Dr Collierville, TN 38017
Highlights
- Home Theater
- Fireplace in Hearth Room
- Traditional Architecture
- Bailey Station Elementary School Rated A
- Vaulted Ceiling
- Wood Flooring
About This Home
As of December 2020Fabulous French Country style that is deceptive from the street, as we not only have 4 large Bedrooms, we also have a 20x13 Media/Bonus Room! Approx. 2800 SF. Lots of family spaces down with Formal Living Room w/11 ft. ceilings, Dining Room, Hearth Room w/FP and Kitchen w/Granite, Stainless appliances, and 26 cabinets! Great storage throughout! Walk to Neighborhood Park or enjoy your fenced rear yard. Convenient to everything Collierville - Schools, Carriage Crossing Shopping, and FEDEX!
Last Agent to Sell the Property
Marx-Bensdorf, REALTORS License #53193 Listed on: 06/13/2014
Home Details
Home Type
- Single Family
Est. Annual Taxes
- $3,205
Year Built
- Built in 2005
Lot Details
- 7,405 Sq Ft Lot
- Lot Dimensions are 60 x 127.92
- Wood Fence
- Level Lot
- Few Trees
HOA Fees
- $50 Monthly HOA Fees
Home Design
- Traditional Architecture
- French Architecture
- Slab Foundation
- Composition Shingle Roof
Interior Spaces
- 2,800-2,999 Sq Ft Home
- 2,812 Sq Ft Home
- 2-Story Property
- Smooth Ceilings
- Vaulted Ceiling
- Ceiling Fan
- Factory Built Fireplace
- Gas Log Fireplace
- Fireplace in Hearth Room
- Double Pane Windows
- Living Room with Fireplace
- 2 Fireplaces
- Breakfast Room
- Dining Room
- Home Theater
- Bonus Room
- Play Room
- Keeping Room
- Laundry Room
- Attic
Kitchen
- Eat-In Kitchen
- Breakfast Bar
- Oven or Range
- Microwave
- Dishwasher
- Disposal
Flooring
- Wood
- Partially Carpeted
- Tile
Bedrooms and Bathrooms
- 4 Bedrooms | 1 Primary Bedroom on Main
- Walk-In Closet
- Primary Bathroom is a Full Bathroom
- Powder Room
- Dual Vanity Sinks in Primary Bathroom
- Whirlpool Bathtub
- Bathtub With Separate Shower Stall
Home Security
- Home Security System
- Termite Clearance
Parking
- 2 Car Attached Garage
- Side Facing Garage
- Driveway
Outdoor Features
- Patio
- Porch
Utilities
- Two cooling system units
- Central Heating and Cooling System
- Two Heating Systems
- Heating System Uses Gas
- 220 Volts
- Gas Water Heater
Community Details
- Porter Farms Pd Ph 3 Subdivision
- Mandatory home owners association
Listing and Financial Details
- Assessor Parcel Number C0243K B00051
Ownership History
Purchase Details
Home Financials for this Owner
Home Financials are based on the most recent Mortgage that was taken out on this home.Purchase Details
Home Financials for this Owner
Home Financials are based on the most recent Mortgage that was taken out on this home.Purchase Details
Home Financials for this Owner
Home Financials are based on the most recent Mortgage that was taken out on this home.Similar Homes in Collierville, TN
Home Values in the Area
Average Home Value in this Area
Purchase History
| Date | Type | Sale Price | Title Company |
|---|---|---|---|
| Warranty Deed | $390,000 | Realty Title & Escrow Co Inc | |
| Warranty Deed | $285,000 | Executivew Title & Closing I | |
| Corporate Deed | $314,000 | Southern Trust Title Company |
Mortgage History
| Date | Status | Loan Amount | Loan Type |
|---|---|---|---|
| Open | $396,975 | VA | |
| Closed | $390,000 | VA | |
| Previous Owner | $224,700 | New Conventional | |
| Previous Owner | $228,000 | New Conventional | |
| Previous Owner | $233,100 | New Conventional | |
| Previous Owner | $251,200 | Fannie Mae Freddie Mac | |
| Previous Owner | $31,400 | Stand Alone Second |
Property History
| Date | Event | Price | Change | Sq Ft Price |
|---|---|---|---|---|
| 12/31/2020 12/31/20 | Sold | $390,000 | -2.4% | $139 / Sq Ft |
| 09/30/2020 09/30/20 | For Sale | $399,500 | +40.2% | $143 / Sq Ft |
| 01/12/2015 01/12/15 | Sold | $285,000 | -5.0% | $102 / Sq Ft |
| 11/25/2014 11/25/14 | Pending | -- | -- | -- |
| 06/13/2014 06/13/14 | For Sale | $299,900 | -- | $107 / Sq Ft |
Tax History Compared to Growth
Tax History
| Year | Tax Paid | Tax Assessment Tax Assessment Total Assessment is a certain percentage of the fair market value that is determined by local assessors to be the total taxable value of land and additions on the property. | Land | Improvement |
|---|---|---|---|---|
| 2025 | $3,205 | $129,625 | $25,000 | $104,625 |
| 2024 | $3,205 | $94,550 | $17,850 | $76,700 |
| 2023 | $4,945 | $94,550 | $17,850 | $76,700 |
| 2022 | $4,832 | $94,550 | $17,850 | $76,700 |
| 2021 | $3,262 | $94,550 | $17,850 | $76,700 |
| 2020 | $4,536 | $77,150 | $17,850 | $59,300 |
| 2019 | $3,125 | $77,150 | $17,850 | $59,300 |
| 2018 | $3,125 | $77,150 | $17,850 | $59,300 |
| 2017 | $4,428 | $77,150 | $17,850 | $59,300 |
| 2016 | $2,940 | $67,275 | $0 | $0 |
| 2014 | $2,940 | $67,275 | $0 | $0 |
Agents Affiliated with this Home
-
Doug Damico

Seller's Agent in 2020
Doug Damico
Crye-Leike
(901) 356-4856
8 in this area
80 Total Sales
-
Debbie Holdman

Buyer's Agent in 2020
Debbie Holdman
Adaro Realty, Inc.
(901) 653-8716
2 in this area
35 Total Sales
-
Sheldon Rosengarten

Seller's Agent in 2015
Sheldon Rosengarten
Marx-Bensdorf, REALTORS
(901) 755-5222
13 in this area
209 Total Sales
-
LINDA ASH

Buyer's Agent in 2015
LINDA ASH
Centric Realty LLC
(901) 922-9704
21 Total Sales
-
David Bryan
D
Buyer Co-Listing Agent in 2015
David Bryan
Centric Realty LLC
(901) 763-6001
Map
Source: Memphis Area Association of REALTORS®
MLS Number: 9928952
APN: C0-243K-B0-0051
- 123 Peyton Run Loop W
- 1446 Calumet Farms Dr Unit 2
- 1493 Castle Pines Cir Unit BLDG5
- 1389 Peyton Pkwy
- 1723 Goldsmith Ct
- 1606 Jennings Mill Ln
- 83 Mccall Dr
- 1641 Jennings Mill Ln W
- 1768 Yancey Cir N
- 1668 Jennings Mill Ln
- 347 Dogwood Valley Dr
- 1685 Jennings Mill Ln
- 1139 Oak Heights Ln Unit 109
- 1102 Oak Heights Ln Unit 93
- 47 Addiegreen Cove
- 1741 Chadwick Farms Loop S
- 1201 Oak Timber Cir Unit 29
- 1213 Oak Timber Cir Unit 25
- 188 Northcross Place W
- 1225 Oak Timber Cir Unit 21
