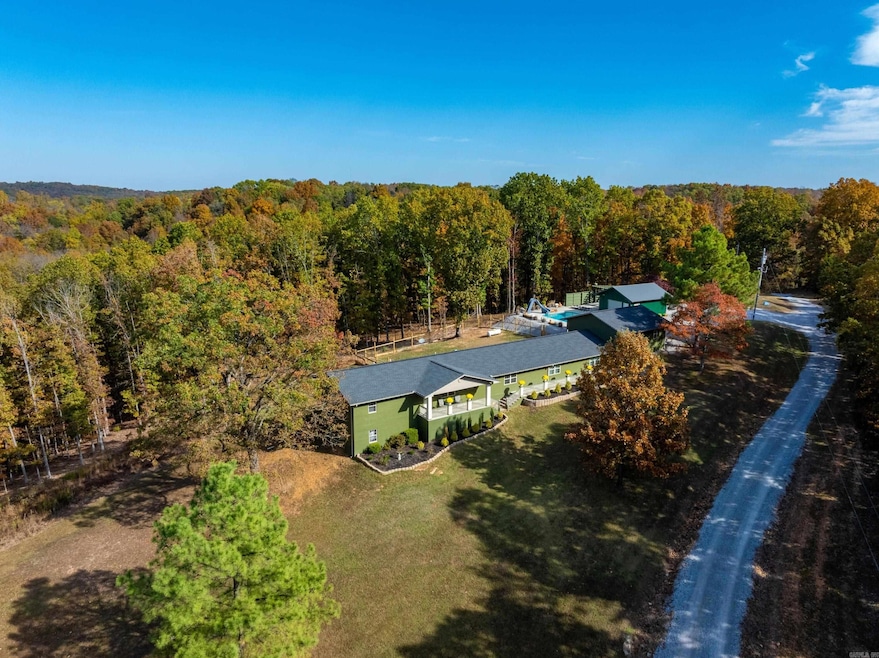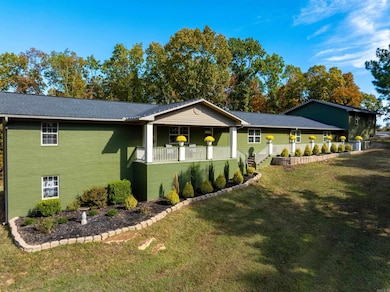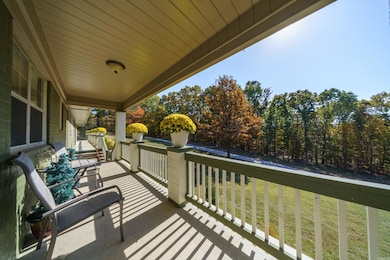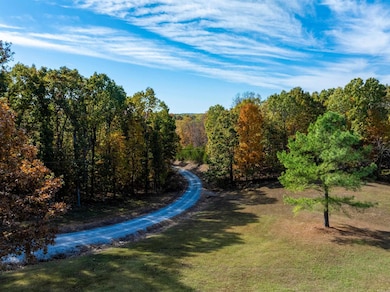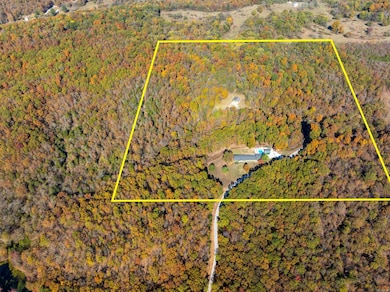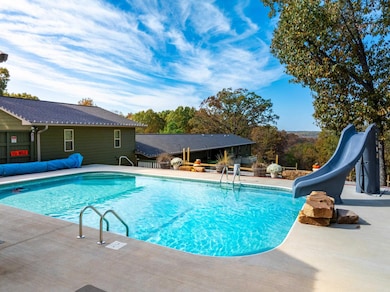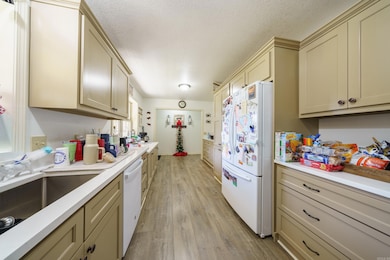
151 E Rich St Batesville, AR 72501
Estimated payment $3,287/month
Highlights
- Very Popular Property
- Scenic Views
- Deck
- Heated Pool
- 40 Acre Lot
- Wooded Lot
About This Home
Discover this 40± acre private estate tucked in the rolling hills of Independence County, between Cave City and Batesville, Arkansas. Behind a solar-powered gate and down a tree-lined driveway, this property offers the perfect mix of luxury, seclusion, and practicality.The custom home sits atop a gentle hill with million-dollar Ozark views, a newer roof, and immaculate landscaping. Inside, enjoy an open living and dining area, spacious kitchen, and three bedrooms with two full baths on one side.The primary suite includes dual walk-in closets, a large bath, and a private view of the countryside.The unfinished basement is heated, cooled, framed, and plumbed—perfect for a future guest suite, rec room, or office. Step outside to your heated pool oasis with water slide, concrete patio, and pet-friendly step-down area.Pool house with roll-up doors and pergola provide great entertaining space.2 shops (1 wired, 1 ready), 2 wells, full-house generator, 2 hot water heaterss, and fiber internet.The land features a blend of pasture and mature hardwoods, ideal for hunting, recreation, or livestock. Just 15 minutes to Batesville, this property delivers the best!Secluded yet close to town!
Home Details
Home Type
- Single Family
Est. Annual Taxes
- $1,500
Lot Details
- 40 Acre Lot
- Rural Setting
- Partially Fenced Property
- Level Lot
- Cleared Lot
- Wooded Lot
Property Views
- Scenic Vista
- Mountain
Home Design
- 1.5-Story Property
- Brick Exterior Construction
- Combination Foundation
- Slab Foundation
- Spray Foam Insulation
- Architectural Shingle Roof
Interior Spaces
- 3,500 Sq Ft Home
- Sheet Rock Walls or Ceilings
- Ceiling Fan
- Insulated Windows
- Formal Dining Room
- Workshop
- Home Security System
Kitchen
- Electric Range
- Dishwasher
Flooring
- Carpet
- Concrete
- Tile
- Luxury Vinyl Tile
Bedrooms and Bathrooms
- 4 Bedrooms
- Walk-In Closet
- 3 Full Bathrooms
- Walk-in Shower
Laundry
- Laundry Room
- Washer and Electric Dryer Hookup
Partially Finished Basement
- Heated Basement
- Walk-Out Basement
Parking
- 2 Car Garage
- Side or Rear Entrance to Parking
Outdoor Features
- Heated Pool
- Deck
- Patio
- Shop
- Porch
Utilities
- Central Heating and Cooling System
- Power Generator
- Propane
- Well
- Tankless Water Heater
- Gas Water Heater
- Septic System
Community Details
- Video Patrol
Map
Home Values in the Area
Average Home Value in this Area
Property History
| Date | Event | Price | List to Sale | Price per Sq Ft |
|---|---|---|---|---|
| 11/10/2025 11/10/25 | For Sale | $599,900 | -- | $171 / Sq Ft |
About the Listing Agent

Hello, I'm Pamela Welch, Principal Broker and Owner of Mossy Oak Properties Selling Arkansas. I was born and raised in Jonesboro, Arkansas. I want to start by saying that working with a Nation Wide Company like Mossy Oak Properties is one of my husband's and I's best decisions. Being nominated for Agent of the Year in 2018, 2019, 2020, 2021, 2022 and 2023 is a prestigious nomination. This award goes to the TOP Agent who had SOLD the most throughout the year, Nationwide. They set 5 of the
Pamela's Other Listings
Source: Cooperative Arkansas REALTORS® MLS
MLS Number: 25045004
- 1520 N Central Ave
- 985 Brooks St
- 405 Hawkins St
- 325 Broadwater Ln
- 814 Bayou St
- 205 E Pine St
- 784 Brooks St
- 470 Hawkins St
- 490 Gregg Dr
- 480 Hawkins St
- 32 & 33 Joe Baker Rd
- 535 Elsie St
- 515 Elsie St
- 253 N 8th St
- 781 E Main St
- 181 S Central Ave
- 928 E Main St
- 551 E Boswell St
- 292 E Boswell St
- 476 E Boswell St
