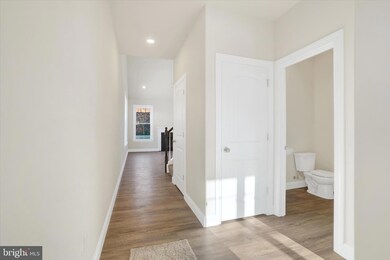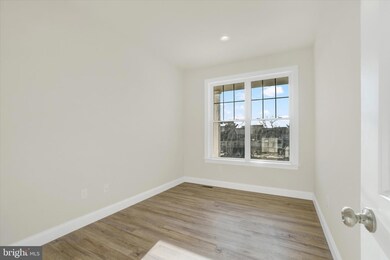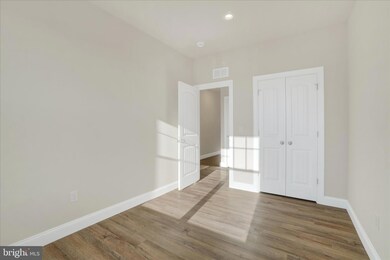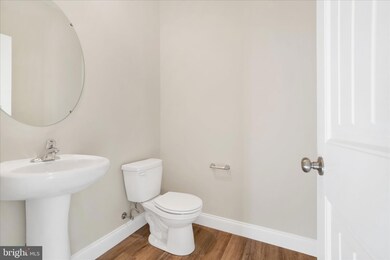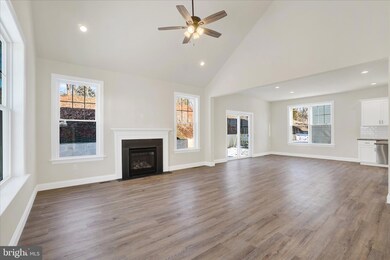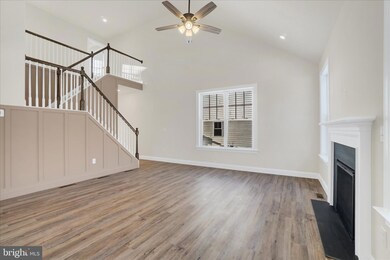
Estimated payment $2,232/month
Highlights
- Hot Property
- New Construction
- Traditional Architecture
- Northeastern Senior High School Rated A-
- Open Floorplan
- Great Room
About This Home
BUILDER BOOST CREDIT TO BUYERS OF $10,000. Opportunity to be the first owner in this brand new home! Step into a bright, open-concept layout designed for effortless entertaining. The upgraded kitchen boasts elegant granite countertops and seamlessly flows into the spacious family room, complete with soaring cathedral ceilings and a cozy gas fireplace. Enjoy the versatility of a formal dining room and a flex space—perfect for a home office or additional living area. The upper level includes A primary suite with a walk-in closet and luxurious en-suite bath. Two additional bedrooms, a guest bath, and convenient laundry area complete the upper level. Easy commute to I-83 and Rt. 30. Convenient to restaurants, shopping, and local amenities.
Open House Schedule
-
Sunday, July 20, 20251:00 to 3:00 pm7/20/2025 1:00:00 PM +00:007/20/2025 3:00:00 PM +00:00Hosted by Jason Phillips.Add to Calendar
Home Details
Home Type
- Single Family
Est. Annual Taxes
- $776
Year Built
- Built in 2025 | New Construction
Lot Details
- 6,240 Sq Ft Lot
- Property is in excellent condition
HOA Fees
- $8 Monthly HOA Fees
Parking
- 2 Car Attached Garage
- Front Facing Garage
- Garage Door Opener
- Driveway
- On-Street Parking
- Off-Street Parking
Home Design
- Traditional Architecture
- Poured Concrete
- Architectural Shingle Roof
- Passive Radon Mitigation
- Concrete Perimeter Foundation
Interior Spaces
- 2,075 Sq Ft Home
- Property has 2 Levels
- Open Floorplan
- Crown Molding
- Ceiling Fan
- Recessed Lighting
- Fireplace With Glass Doors
- Fireplace Mantel
- Gas Fireplace
- Vinyl Clad Windows
- Insulated Windows
- Window Screens
- Sliding Doors
- Great Room
- Family Room Off Kitchen
- Dining Room
- Den
- Carpet
Kitchen
- Electric Oven or Range
- Built-In Microwave
- Dishwasher
- Stainless Steel Appliances
- Kitchen Island
- Upgraded Countertops
Bedrooms and Bathrooms
- 3 Bedrooms
- En-Suite Primary Bedroom
- En-Suite Bathroom
- Walk-In Closet
- Bathtub with Shower
- Walk-in Shower
Laundry
- Laundry Room
- Laundry on upper level
Unfinished Basement
- Basement Fills Entire Space Under The House
- Sump Pump
Outdoor Features
- Patio
- Exterior Lighting
- Porch
Schools
- Northeastern Senior High School
Utilities
- Forced Air Heating and Cooling System
- Programmable Thermostat
- 200+ Amp Service
- Electric Water Heater
Community Details
- Bennett Run HOA
- Built by MILLWOOD HOMES, LLC
- Millwood Homes At Bennett Run Subdivision, Willow Floorplan
Listing and Financial Details
- Assessor Parcel Number 23-000-05-0474-00-00000
Map
Home Values in the Area
Average Home Value in this Area
Tax History
| Year | Tax Paid | Tax Assessment Tax Assessment Total Assessment is a certain percentage of the fair market value that is determined by local assessors to be the total taxable value of land and additions on the property. | Land | Improvement |
|---|---|---|---|---|
| 2025 | $782 | $21,770 | $21,770 | $0 |
| 2024 | $765 | $21,770 | $21,770 | $0 |
| 2023 | $765 | $21,770 | $21,770 | $0 |
| 2022 | $147 | $4,210 | $4,210 | $0 |
Property History
| Date | Event | Price | Change | Sq Ft Price |
|---|---|---|---|---|
| 04/21/2025 04/21/25 | For Sale | $389,900 | -- | $188 / Sq Ft |
Similar Homes in York, PA
Source: Bright MLS
MLS Number: PAYK2085672
APN: 23-000-05-0474.00-00000
- 520 Fisher Dr
- 500 Graffius Rd
- 2910 Stillmeadow Ln Unit 5
- 809 Madison Ave Unit 2
- 3327 Glen Hollow Dr
- 137 Pear Ave
- 108 Bruaw Dr Unit 161
- 5271 Nursery Rd
- 4000 Emerson Dr
- 217 Cedar Village Dr
- 1127 Cly Rd Unit 1127
- 65 E Canal St Unit 2ND FLOOR
- 2615 Farmstead Way
- 3215 Pebble Run Dr
- 27 N Main St
- E5 Kenray Ave
- 2220 N Susquehanna Trail
- 903 Skyview Dr
- 3230 Oakland Rd Unit 13
- 2101 Church Rd

