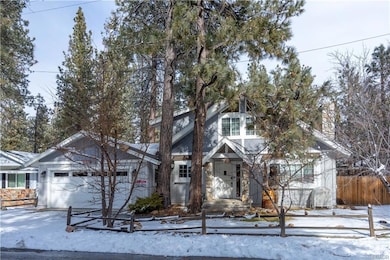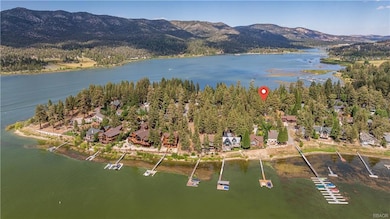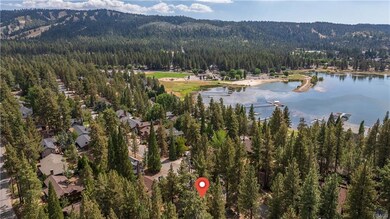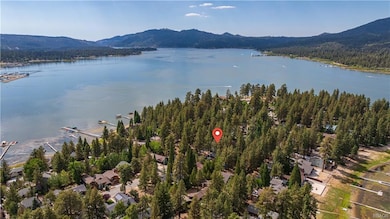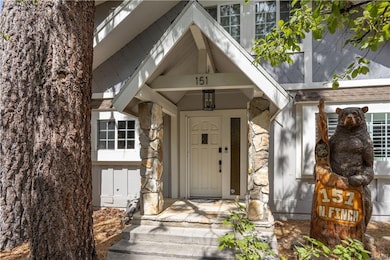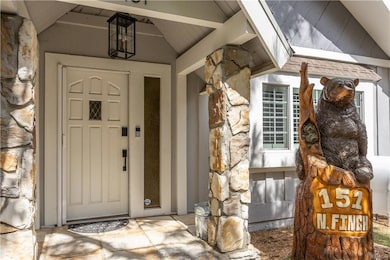
151 Finch Dr Big Bear Lake, CA 92315
Estimated payment $5,118/month
About This Home
A true treasure just one street from the lake. This is the one you’ve been holding out for -lovely custom build filled with comfortable updates. You’ll be welcomed by beautiful landscaping, the perfect balance of mountain living & modern upgrades, large windows, central AC, & a wood/gas fireplace ensure you’re comfortable year round. As you enter, you are immediately welcomed in with an airy living room, with high ceilings & the large stone fireplace. The large, updated chef’s kitchen has a custom Viking refrigerator, wine fridge, granite countertops, gas cooking, high-end appliances. The main level is spacious with three bedrooms & a full bath. Upstairs a private & peaceful primary bedroom suite, complete with an office nook and ensuite bathroom with heated tile floors & large stone shower. The primary has a walk-in closet & large, private deck with peek-a-boo lake views that capture perfect sunsets. Outside, there’s an oversized deck, kids play area, horseshoe pit, & tons of space for games & gatherings. Additional driveway parking & large gate access allow for RV or boat storage, in addition to the large attached garage. Other updates include: newer water heater, upgraded electrical panel, new lighting fixtures. This home is close to the lake, minutes to village, ski resorts, golf course, & zoo. It’s the perfect primary residence, vacation home, or short term rental property. Strong rental history all year and lovingly maintained, you can stop searching, this is the one.
Map
Home Details
Home Type
Single Family
Est. Annual Taxes
$9,641
Year Built
1976
Lot Details
0
Listing Details
- Property Type: Residential
- Property Sub Type: Single Family
- Architectural Style: Custom Design
- Cross Street: Swallow
- Stories: Two Story
- View: Neighbor&Tree View
- Year Built: 1976
Interior Features
- Appliances: Dishwasher, Gas Dryer, Gas Range/Cooktop, Refrigerator, Washer
- Fireplace: FP In Liv Room, Rock FP
- Dining Area: Breakfast Bar, Dining Area Kitchen
- Full Bathrooms: 2
- Special Features: Bedroom on Main Level, Cat/Vault/Beamed Ceil
- Total Bathrooms: 2.00
- Total Bedrooms: 4
- Floor Window Coverings: Laminate Style Flooring, Partial Carpet, Tile Floors
- Other Rooms: Master Suite
- Room Count: 7
- Total Sq Ft: 1664
Exterior Features
- Driveways: Concrete Driveway
- Foundation: Post & Pier
- Outside Extras: Deck, Dual Pane Windows, Fenced Partial, Partial Sprinklers
- Roads: Paved & Maintained
- St Frontage: 80
Garage/Parking
- Garage: Two Car, Attached Garage
- Parking: 1-5 Parking Spaces
Utilities
- Cooling: Ceiling Fan, Central Air
- Heating: Cent Forced Air, Natural Gas Heat
- Utilities: Electric Connected, Natural Gas Connected
- Washer Dryer Hookups: Yes
- Water Sewer: Sewer Connected, Water Supplied By DWP
Lot Info
- Lot Size Sq Ft: 8000
- Parcel Number: 0309-281-34-0000
- Sec Side Lot Dim: 100
- Topography: Level
Rental Info
- Furnishings: Negotiable
Home Values in the Area
Average Home Value in this Area
Tax History
| Year | Tax Paid | Tax Assessment Tax Assessment Total Assessment is a certain percentage of the fair market value that is determined by local assessors to be the total taxable value of land and additions on the property. | Land | Improvement |
|---|---|---|---|---|
| 2025 | $9,641 | $817,130 | $163,426 | $653,704 |
| 2024 | $9,641 | $801,108 | $160,222 | $640,886 |
| 2023 | $9,425 | $785,400 | $157,080 | $628,320 |
| 2022 | $9,128 | $770,000 | $154,000 | $616,000 |
| 2021 | $6,185 | $495,104 | $185,663 | $309,441 |
| 2020 | $6,277 | $490,027 | $183,759 | $306,268 |
| 2019 | $6,122 | $480,419 | $180,156 | $300,263 |
| 2018 | $5,919 | $470,999 | $176,624 | $294,375 |
| 2017 | $5,775 | $461,764 | $173,161 | $288,603 |
| 2016 | $5,651 | $452,710 | $169,766 | $282,944 |
| 2015 | $5,605 | $445,910 | $167,216 | $278,694 |
| 2014 | $5,504 | $437,175 | $163,940 | $273,235 |
Property History
| Date | Event | Price | Change | Sq Ft Price |
|---|---|---|---|---|
| 05/03/2025 05/03/25 | Price Changed | $779,000 | 0.0% | $468 / Sq Ft |
| 05/03/2025 05/03/25 | For Sale | $779,000 | -2.5% | $468 / Sq Ft |
| 01/31/2025 01/31/25 | For Sale | $799,000 | 0.0% | $480 / Sq Ft |
| 01/30/2025 01/30/25 | Off Market | $799,000 | -- | -- |
| 01/27/2025 01/27/25 | Price Changed | $799,000 | -2.0% | $480 / Sq Ft |
| 09/06/2024 09/06/24 | For Sale | $815,000 | +5.8% | $490 / Sq Ft |
| 10/26/2021 10/26/21 | Sold | $770,000 | -1.3% | $463 / Sq Ft |
| 09/14/2021 09/14/21 | Pending | -- | -- | -- |
| 09/07/2021 09/07/21 | For Sale | $779,900 | +1.3% | $469 / Sq Ft |
| 09/05/2021 09/05/21 | Off Market | $770,000 | -- | -- |
| 08/28/2021 08/28/21 | For Sale | $779,900 | 0.0% | $469 / Sq Ft |
| 08/16/2021 08/16/21 | Pending | -- | -- | -- |
| 07/16/2021 07/16/21 | For Sale | $779,900 | -- | $469 / Sq Ft |
Purchase History
| Date | Type | Sale Price | Title Company |
|---|---|---|---|
| Deed | -- | None Listed On Document | |
| Grant Deed | $770,000 | Chicago Title Inland Empire | |
| Interfamily Deed Transfer | -- | None Available | |
| Grant Deed | $400,000 | Southland Title | |
| Interfamily Deed Transfer | -- | Southland Title |
Mortgage History
| Date | Status | Loan Amount | Loan Type |
|---|---|---|---|
| Previous Owner | $692,000 | New Conventional | |
| Previous Owner | $279,000 | New Conventional | |
| Previous Owner | $320,000 | Purchase Money Mortgage |
Similar Homes in the area
Source: Mountain Resort Communities Association of Realtors®
MLS Number: 32501069
APN: 0309-281-34
- 41317 Park Ave
- 448 Quail Dr
- 620 Merced Ave
- 41619 Big Bear Blvd Unit 3
- 675 Main St
- 784 Berkley Ln Unit 1
- 590 Summit Blvd
- 40751 N Shore Ln
- 41625 Thrush Ct
- 774 Summit Blvd Unit B
- 786 Tomahawk Dr
- 993 Cameron Dr
- 691 Spruce Rd
- 550 Eagle Ridge
- 636 Talmadge Rd
- 42373 Paramount Rd
- 653 Temple Ln
- 718 Talmadge Rd
- 706 Lupin Ln
- 40277 Big Bear Blvd

