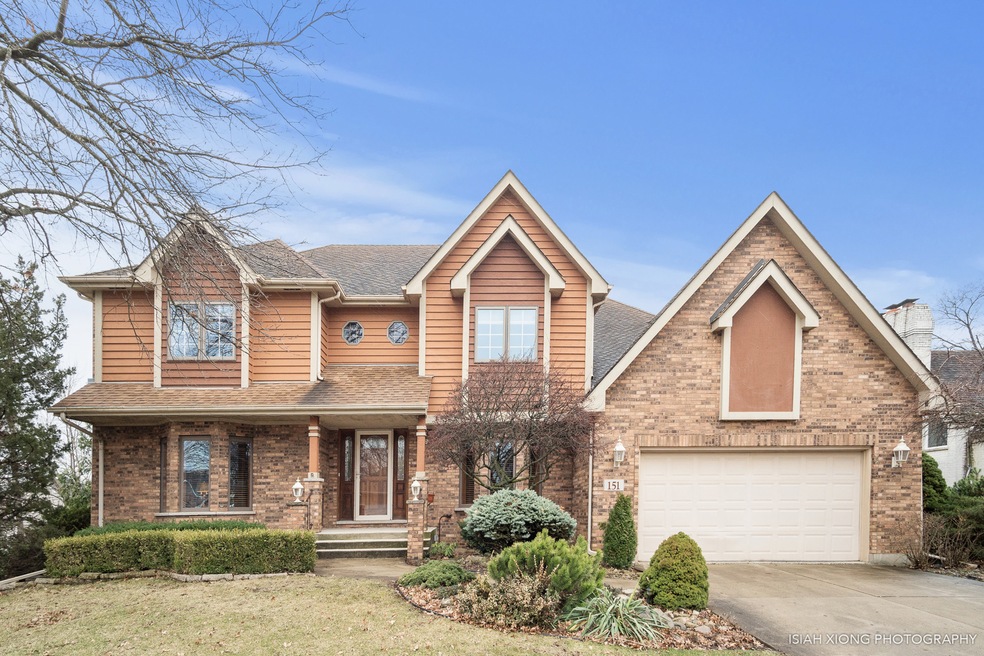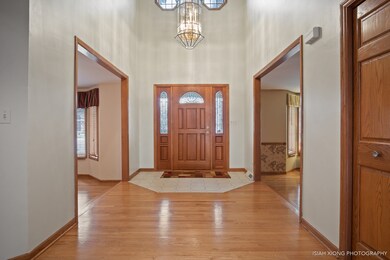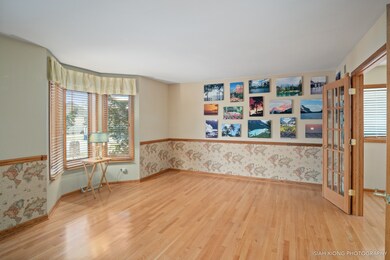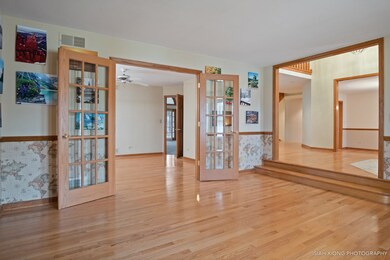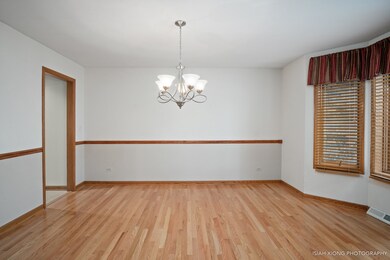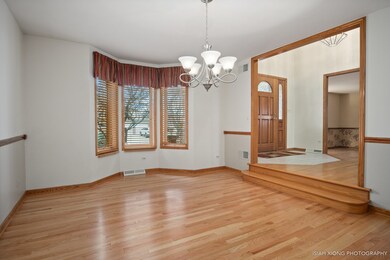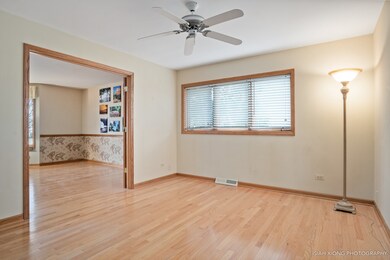
151 Founders Pointe S Bloomingdale, IL 60108
Estimated Value: $731,398 - $811,000
Highlights
- Deck
- Recreation Room
- Wood Flooring
- Dujardin Elementary School Rated A
- Vaulted Ceiling
- Heated Sun or Florida Room
About This Home
As of May 2019Walk in and feel welcome to an open floor plan view from foyer through sunroom to backyard. Tranquil pond view all year long from sunroom and deck. Four bedrooms, office on main floor can be converted to fifth bedroom. Kitchen with quartz counter, eating area, bay window and large pantry. Master bedroom has a loft, tray ceiling and his/hers walk in closet. Train track in basement stays, train and transformer do not. All brick exterior, energy efficient 2x6 exterior wall studs with extra insulation. Radon Mitigation system. Home Warranty included from HWA. Very well cared for by original owners.
Home Details
Home Type
- Single Family
Est. Annual Taxes
- $13,784
Year Built
- Built in 1990
Lot Details
- 0.27 Acre Lot
- Lot Dimensions are 77x130x105x133
- Paved or Partially Paved Lot
HOA Fees
- $125 Monthly HOA Fees
Parking
- 2 Car Attached Garage
- Garage Transmitter
- Garage Door Opener
- Driveway
- Parking Included in Price
Home Design
- Brick Exterior Construction
- Asphalt Roof
- Radon Mitigation System
- Concrete Perimeter Foundation
Interior Spaces
- 3,945 Sq Ft Home
- 2-Story Property
- Wet Bar
- Vaulted Ceiling
- Whole House Fan
- Ceiling Fan
- Fireplace With Gas Starter
- Family Room with Fireplace
- Living Room
- Formal Dining Room
- Home Office
- Recreation Room
- Loft
- Bonus Room
- Game Room
- Heated Sun or Florida Room
- Finished Basement
- Basement Fills Entire Space Under The House
Kitchen
- Breakfast Bar
- Double Oven
- Cooktop
- Dishwasher
Flooring
- Wood
- Laminate
Bedrooms and Bathrooms
- 4 Bedrooms
- 4 Potential Bedrooms
- Dual Sinks
- Soaking Tub
- Separate Shower
Laundry
- Laundry Room
- Laundry on main level
- Dryer
- Washer
Home Security
- Storm Screens
- Carbon Monoxide Detectors
Outdoor Features
- Deck
Schools
- Dujardin Elementary School
- Westfield Middle School
- Lake Park High School
Utilities
- Forced Air Heating and Cooling System
- Heating System Uses Natural Gas
- 200+ Amp Service
- Lake Michigan Water
- Water Softener is Owned
- Satellite Dish
Community Details
- Association fees include exterior maintenance, lawn care, snow removal
- Founders Pointe Subdivision
Listing and Financial Details
- Senior Tax Exemptions
- Homeowner Tax Exemptions
Ownership History
Purchase Details
Home Financials for this Owner
Home Financials are based on the most recent Mortgage that was taken out on this home.Purchase Details
Similar Homes in the area
Home Values in the Area
Average Home Value in this Area
Purchase History
| Date | Buyer | Sale Price | Title Company |
|---|---|---|---|
| Pithva Amit | $509,000 | Chicago Title Company | |
| Bach Gerald | -- | None Available |
Mortgage History
| Date | Status | Borrower | Loan Amount |
|---|---|---|---|
| Open | Pithva Amit | $400,000 | |
| Closed | Pithva Amit | $407,200 | |
| Previous Owner | Bach Gerald | $417,000 | |
| Previous Owner | Bach Gerald | $274,900 | |
| Previous Owner | Bach Patricia | $350,000 |
Property History
| Date | Event | Price | Change | Sq Ft Price |
|---|---|---|---|---|
| 05/23/2019 05/23/19 | Sold | $509,000 | -3.0% | $129 / Sq Ft |
| 04/11/2019 04/11/19 | Pending | -- | -- | -- |
| 04/05/2019 04/05/19 | For Sale | $524,975 | -- | $133 / Sq Ft |
Tax History Compared to Growth
Tax History
| Year | Tax Paid | Tax Assessment Tax Assessment Total Assessment is a certain percentage of the fair market value that is determined by local assessors to be the total taxable value of land and additions on the property. | Land | Improvement |
|---|---|---|---|---|
| 2023 | $14,266 | $197,660 | $36,780 | $160,880 |
| 2022 | $11,995 | $169,670 | $36,540 | $133,130 |
| 2021 | $12,175 | $169,670 | $34,720 | $134,950 |
| 2020 | $12,617 | $169,670 | $33,870 | $135,800 |
| 2019 | $12,323 | $169,670 | $32,550 | $137,120 |
| 2018 | $14,570 | $201,150 | $47,210 | $153,940 |
| 2017 | $13,784 | $186,440 | $43,760 | $142,680 |
| 2016 | $13,260 | $172,550 | $40,500 | $132,050 |
| 2015 | $13,047 | $161,020 | $37,790 | $123,230 |
| 2014 | $12,990 | $156,150 | $36,650 | $119,500 |
| 2013 | $12,843 | $161,490 | $37,900 | $123,590 |
Agents Affiliated with this Home
-
Mercedes Martinez

Seller's Agent in 2019
Mercedes Martinez
RE/MAX
(630) 253-9720
7 Total Sales
-
Jay Patel

Buyer's Agent in 2019
Jay Patel
ARNI Realty Inc.
(917) 930-5214
16 Total Sales
Map
Source: Midwest Real Estate Data (MRED)
MLS Number: 10333294
APN: 02-15-310-026
- 147 Founders Pointe S
- 215 Lynbrook Dr
- 135 Fairlane Ct Unit 262
- 158 Chatham Ct Unit A
- 124 Fairlane Ct Unit D
- 160 Dunteman Dr Unit 201
- 160 Dunteman Dr Unit 302
- 173 N Waters Edge Dr Unit 101
- 162 S Waters Edge Dr Unit 102
- 200 S Waters Edge Dr Unit 201
- 200 S Waters Edge Dr Unit 101
- 157 Constitution Dr
- 130 3rd St
- 2205 Gladstone Ct Unit 124
- 114 Washington St
- 385 Cardinal Dr
- 2195 Chadwick Ln
- 133 Maple Ct
- 203 Spring Ct
- 205 Lakeshore Ln
- 151 Founders Pointe S
- 149 Founders Pointe S
- 153 Founders Pointe S
- 225 Wren Ct
- 225 Wren Dr
- 227 Wren Ct
- 150 Founders Pointe S
- 148 Founders Pointe S
- 155 Founders Pointe S
- 229 Wren Ct
- 223 Wren Ct
- 146 Founders Pointe S
- 157 Founders Pointe S
- 145 Founders Pointe S
- 231 Wren Ct
- 144 Founders Pointe S
- 221 Wren Ct
- 102 Founders Pointe S
- 104 Founders Pointe S
- 159 Founders Pointe S
