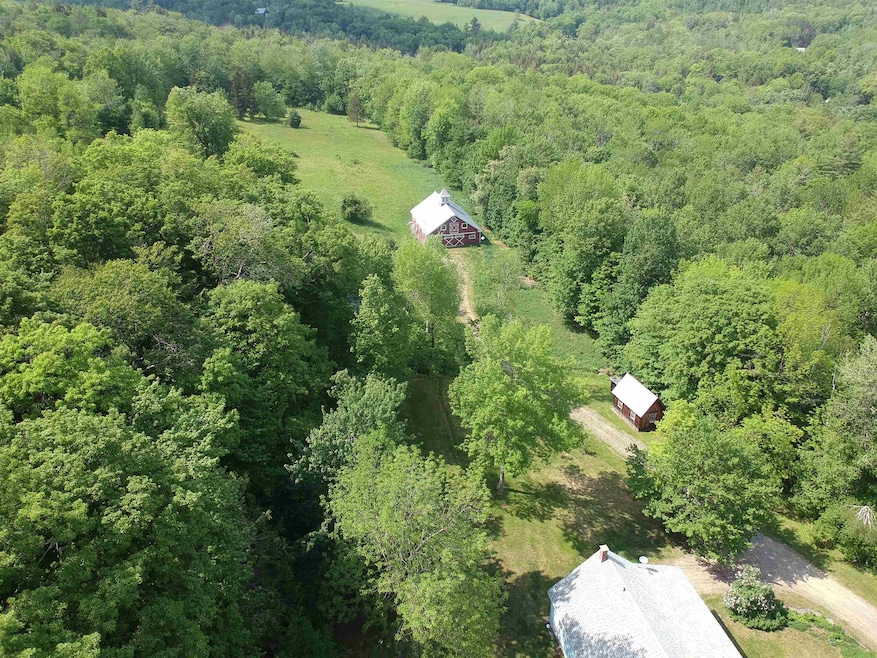Estimated payment $6,184/month
Highlights
- Ski Accessible
- Cape Cod Architecture
- Secluded Lot
- 92.6 Acre Lot
- Mountain View
- Pond
About This Home
An outdoor enthusiast’s dream retreat! This breathtaking 92.6-acre Vermont sanctuary is a paradise for nature lovers, equestrians, and adventurers alike. The property features rambling stone walls, lush gardens, cherry trees, blueberry bushes, rolling pastures, woodlands, babbling brooks, a serene pond, and miles of scenic trails. The charming, open-concept, four-bedroom Cape includes a lower-level in-law apartment, offering flexibility for guests or rental potential. Relax on the expansive second-floor covered deck and take in spectacular sunset views over your private retreat. A classic two-story, 40x60-foot red post-and-beam barn includes nine 12x12 horse stalls, a heated tack room, running water, electricity, and a 6x6 cupola with panoramic views. The spacious barn and ample parking provide plenty of room for vehicles, ATVs, or snowmobiles, ensuring you have space for all your outdoor gear and recreation. Additional outbuildings can serve as an art studio, potting shed, or private getaway. Bring your horses, ATVs, or snowmobiles and explore this magnificent estate. Ideally located less than 10 miles from Mount Snow, the Hermitage Club, and Wilmington’s charming shops and dining, this property offers both seclusion and convenience. Three large parcels comprise the property, ensuring lasting natural beauty. Embrace the ultimate Vermont lifestyle with privacy, nature, and adventure at your doorstep. Under 2-hours from Hartford, 3-hours from Boston and 4-hours from New York.
Listing Agent
Southern Vermont Realty Group License #081.0134023 Listed on: 03/28/2025
Home Details
Home Type
- Single Family
Est. Annual Taxes
- $10,332
Year Built
- Built in 1988
Lot Details
- 92.6 Acre Lot
- Secluded Lot
- Level Lot
- Wooded Lot
Parking
- Dirt Driveway
Home Design
- Cape Cod Architecture
- Concrete Foundation
- Wood Frame Construction
Interior Spaces
- 2,520 Sq Ft Home
- Property has 2.5 Levels
- Living Room
- Combination Kitchen and Dining Room
- Mountain Views
- Attic Fan
Bedrooms and Bathrooms
- 4 Bedrooms
Outdoor Features
- Pond
- Stream or River on Lot
Utilities
- Drilled Well
Community Details
- Trails
- Ski Accessible
Map
Home Values in the Area
Average Home Value in this Area
Tax History
| Year | Tax Paid | Tax Assessment Tax Assessment Total Assessment is a certain percentage of the fair market value that is determined by local assessors to be the total taxable value of land and additions on the property. | Land | Improvement |
|---|---|---|---|---|
| 2024 | $15,178 | $0 | $0 | $0 |
| 2023 | $11,824 | $614,740 | $0 | $0 |
| 2022 | $12,386 | $614,740 | $0 | $0 |
| 2021 | $12,265 | $614,740 | $0 | $0 |
| 2020 | $11,824 | $579,300 | $0 | $0 |
| 2019 | $11,311 | $579,300 | $0 | $0 |
| 2018 | $11,287 | $579,300 | $0 | $0 |
| 2016 | $10,826 | $579,300 | $0 | $0 |
Property History
| Date | Event | Price | Change | Sq Ft Price |
|---|---|---|---|---|
| 05/16/2025 05/16/25 | Price Changed | $999,000 | -9.2% | $396 / Sq Ft |
| 03/28/2025 03/28/25 | For Sale | $1,100,000 | -- | $437 / Sq Ft |
Purchase History
| Date | Type | Sale Price | Title Company |
|---|---|---|---|
| Grant Deed | $177,000 | -- |
Source: PrimeMLS
MLS Number: 5033914
APN: 183-058-13398
- 78 Taft Brook Rd
- 39 Whites Hill Rd
- 121 Dover Hill Rd
- 111 Cooper Hill Rd
- 8 Rice Hill Rd
- 63 Cooper Hill Rd
- 38 Snow Rd
- 9 Cooper Hill Rd
- Lot 3 North St
- Lot 2 North St
- 360 Valley View Rd
- 45 Dover Hill Rd
- 41 Rice Hill Rd
- 72 Colonial Ridge Rd
- 189 North St
- 260 Dover Hill Rd
- 58 Colonial Ridge Rd
- 136 Woodsman Rd
- 4 Antler Loop
- 24 Antler Loop
- 3A Black Pine Unit ID1261564P
- 4027 Vermont Route 100
- 205 West St Unit A
- 72 Depot St
- 4591 Vermont 30
- 197 Monadnock View Ln
- 16 Winterberry Heights
- 8 Rocky Rd
- 45 Benson Fuller Dr
- 20 Jamie Ln
- 376 Western Ave Unit 1
- 90 Turkey Run Rd
- 123 Frost St
- 5 Byington Ln
- 215 Main St Unit 209
- 114 Main St Unit 33
- 4 Elliot St Unit 8
- 4 Elliot St Unit 6
- 35 Strattonwald Rd
- 73 Main St Unit 1







